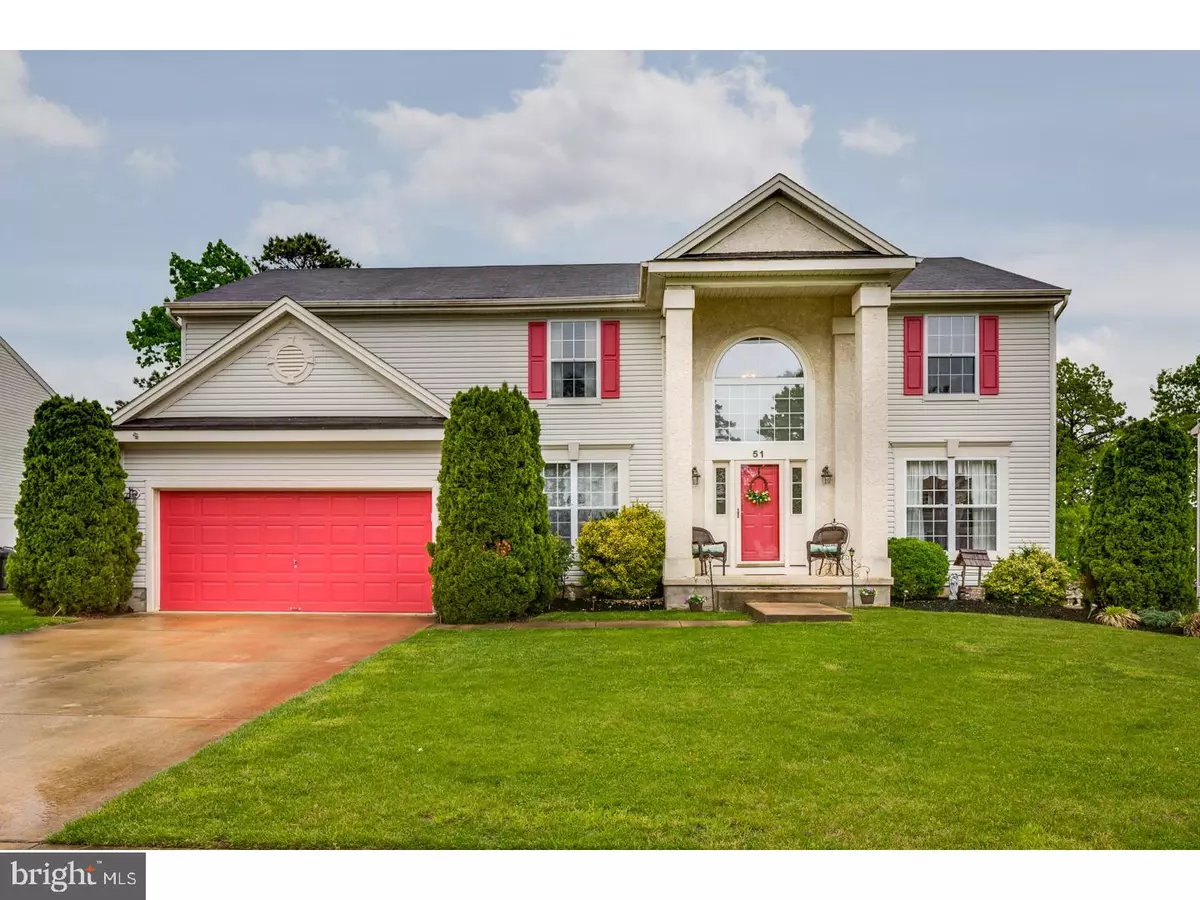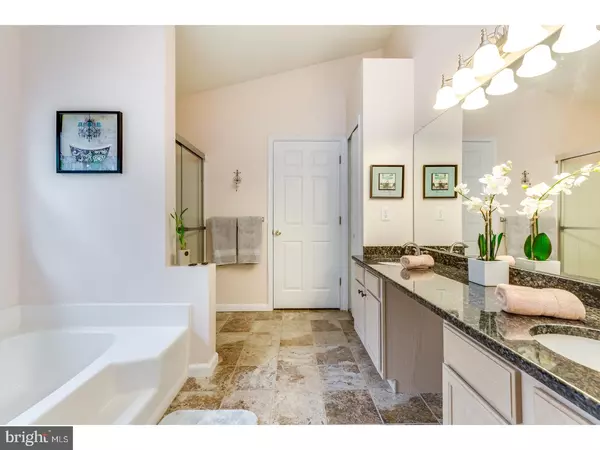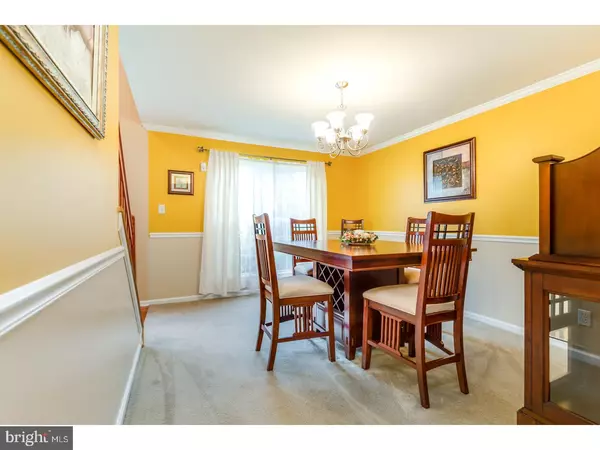$271,500
$271,300
0.1%For more information regarding the value of a property, please contact us for a free consultation.
4 Beds
3 Baths
2,728 SqFt
SOLD DATE : 07/16/2018
Key Details
Sold Price $271,500
Property Type Single Family Home
Sub Type Detached
Listing Status Sold
Purchase Type For Sale
Square Footage 2,728 sqft
Price per Sqft $99
Subdivision Forest Ridge
MLS Listing ID 1001512804
Sold Date 07/16/18
Style Colonial
Bedrooms 4
Full Baths 2
Half Baths 1
HOA Y/N N
Abv Grd Liv Area 2,728
Originating Board TREND
Year Built 2001
Annual Tax Amount $10,324
Tax Year 2017
Lot Size 10,019 Sqft
Acres 0.23
Lot Dimensions 80X125
Property Description
Welcome to this simple yet elegant home. As part of an upscale community, you will appreciate the curb appeal and a beautiful entrance with columns, sky window, and chandelier! Once inside, this freshly painted home is laid out to offer many possibilities. On the first level, there is a formal dining room and living room. The recreation room's brand new sliding door opens to a large deck for hours of entertaining. The expansive upgraded kitchen includes new granite counter tops, tile floor, and light fixtures. There are plenty of oak cabinets along with an eating area surrounded by new windows. For your convenience, a sophisticated powder room also includes new granite and tile floors. Upstairs the home includes three bedrooms, two full bathrooms, and one spacious master suite. The master bathroom also has been upgraded to include new granite, tile and light fixtures. This home provides an opportunity to live in an upscale community with great schools, many restaurants, stores and parks. For beach lovers, you're a short ride from most shore points.
Location
State NJ
County Camden
Area Gloucester Twp (20415)
Zoning RESID
Rooms
Other Rooms Living Room, Dining Room, Primary Bedroom, Bedroom 2, Bedroom 3, Kitchen, Family Room, Bedroom 1
Basement Full, Unfinished
Interior
Interior Features Kitchen - Eat-In
Hot Water Natural Gas
Heating Gas, Forced Air
Cooling Central A/C
Fireplaces Number 1
Fireplace Y
Heat Source Natural Gas
Laundry Upper Floor
Exterior
Garage Spaces 4.0
Water Access N
Accessibility Mobility Improvements
Total Parking Spaces 4
Garage N
Building
Story 2
Sewer Public Sewer
Water Public
Architectural Style Colonial
Level or Stories 2
Additional Building Above Grade
New Construction N
Schools
High Schools Timber Creek
School District Black Horse Pike Regional Schools
Others
Pets Allowed Y
Senior Community No
Tax ID 15-17908-00010
Ownership Fee Simple
Pets Description Case by Case Basis
Read Less Info
Want to know what your home might be worth? Contact us for a FREE valuation!

Our team is ready to help you sell your home for the highest possible price ASAP

Bought with Kevin O'Grady • Keller Williams Realty - Washington Township







