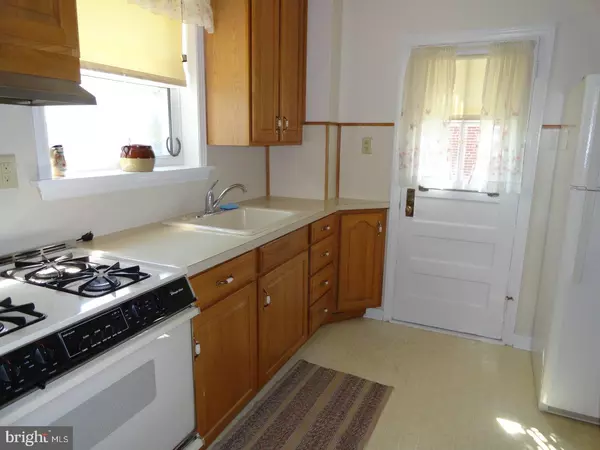$190,000
$189,900
0.1%For more information regarding the value of a property, please contact us for a free consultation.
3 Beds
2 Baths
1,910 SqFt
SOLD DATE : 07/16/2018
Key Details
Sold Price $190,000
Property Type Single Family Home
Sub Type Detached
Listing Status Sold
Purchase Type For Sale
Square Footage 1,910 sqft
Price per Sqft $99
Subdivision Vilone Village
MLS Listing ID 1001249076
Sold Date 07/16/18
Style Colonial
Bedrooms 3
Full Baths 2
HOA Y/N N
Abv Grd Liv Area 1,550
Originating Board TREND
Year Built 1945
Annual Tax Amount $1,658
Tax Year 2017
Lot Size 4,792 Sqft
Acres 0.11
Lot Dimensions 50X100
Property Description
You won't find ALL this for under 200K very often. Situated in desirable Vilone Village, this classic three bedroom, maintenance-free brick home makes a great starter home or attractive downsize option. Set back from the street & nicely landscaped, the front door opens to the living room. The dining room is situated between the living room and the kitchen, and has a large built-in cupboard. The eat-in kitchen was updated from the original. The second floor features three nicely sized bedrooms, as well as the main bathroom. Hardwood floors adorn both the first and second floors. The lower level basement is partially finished, adds a full bath, laundry area, and walk-out exit. Other amenities include fresh paint throughout, pull down attic steps leading to great storage, Gas heat, Gas hot water, and Central Air. The Backyard totally fenced-in with a storage shed, great for family fun or pets! This is a fabulous location in a great neighborhood. The home is staged, and the furniture can be included in the sale of this home. Ready for immediate occupancy. Show and Sell.
Location
State DE
County New Castle
Area Elsmere/Newport/Pike Creek (30903)
Zoning 19R1
Rooms
Other Rooms Living Room, Dining Room, Primary Bedroom, Bedroom 2, Kitchen, Family Room, Bedroom 1, Laundry, Attic
Basement Full, Outside Entrance
Interior
Interior Features Primary Bath(s), Butlers Pantry, Stall Shower, Kitchen - Eat-In
Hot Water Natural Gas
Heating Gas, Forced Air
Cooling Central A/C
Flooring Wood, Fully Carpeted, Vinyl
Equipment Built-In Range, Oven - Self Cleaning
Fireplace N
Window Features Replacement
Appliance Built-In Range, Oven - Self Cleaning
Heat Source Natural Gas
Laundry Basement
Exterior
Exterior Feature Patio(s)
Garage Spaces 2.0
Fence Other
Utilities Available Cable TV
Water Access N
Roof Type Shingle
Accessibility None
Porch Patio(s)
Total Parking Spaces 2
Garage N
Building
Lot Description Level
Story 2
Foundation Brick/Mortar
Sewer Public Sewer
Water Public
Architectural Style Colonial
Level or Stories 2
Additional Building Above Grade, Below Grade
New Construction N
Schools
Elementary Schools Austin D. Baltz
Middle Schools Alexis I. Du Pont
High Schools Thomas Mckean
School District Red Clay Consolidated
Others
Senior Community No
Tax ID 19-001.00-131
Ownership Fee Simple
Acceptable Financing Conventional, VA, FHA 203(b)
Listing Terms Conventional, VA, FHA 203(b)
Financing Conventional,VA,FHA 203(b)
Read Less Info
Want to know what your home might be worth? Contact us for a FREE valuation!

Our team is ready to help you sell your home for the highest possible price ASAP

Bought with S. Brian Hadley • Patterson-Schwartz-Hockessin







