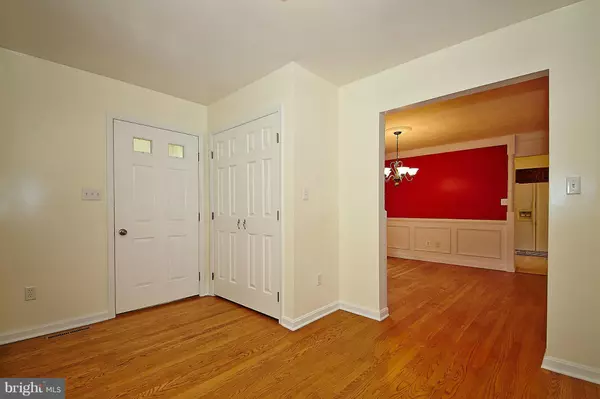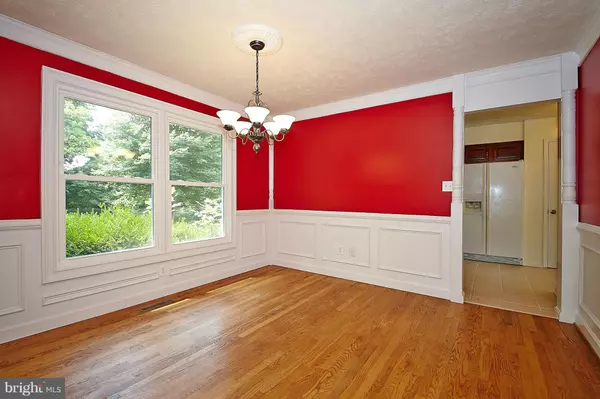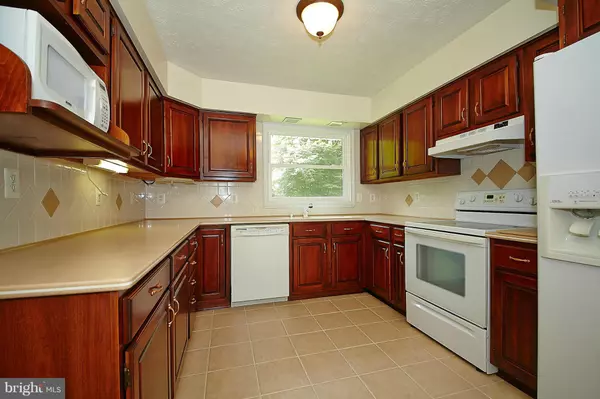$285,000
$299,999
5.0%For more information regarding the value of a property, please contact us for a free consultation.
4 Beds
2 Baths
2,760 SqFt
SOLD DATE : 12/03/2015
Key Details
Sold Price $285,000
Property Type Single Family Home
Sub Type Detached
Listing Status Sold
Purchase Type For Sale
Square Footage 2,760 sqft
Price per Sqft $103
Subdivision Stonewood Manor
MLS Listing ID 1000404263
Sold Date 12/03/15
Style Ranch/Rambler
Bedrooms 4
Full Baths 2
HOA Y/N N
Abv Grd Liv Area 2,050
Originating Board MRIS
Year Built 1987
Annual Tax Amount $1,791
Tax Year 2014
Lot Size 5.036 Acres
Acres 5.04
Property Description
UNBELIEVABLE PRICE! Cute as a Bug's Ear! Absolutely Immaculate* Enjoy the Serenity of County Living w/Views of SKYLINE DRIVE From Your FRONT PORCH & HUGE Rear DECK*TOTALLY REMODELED*New Vinyl Windows*Fresh Paint*New Carpet*Corian Counters*EXTENSIVE MOLDINGS*Built Ins*GLEAMING AND REFINISHED HARDWOOD FLOORS*MASTER SUITE & UPGRADED BATH*Lower LVL Finished*Rec Room*STONE FIRE PIT*Garden & Work SHEDS
Location
State VA
County Warren
Zoning A
Rooms
Other Rooms Living Room, Dining Room, Primary Bedroom, Bedroom 2, Bedroom 3, Bedroom 4, Kitchen, Game Room, Breakfast Room, Laundry
Basement Connecting Stairway, Front Entrance, Sump Pump, Improved, Fully Finished
Main Level Bedrooms 4
Interior
Interior Features Kitchen - Gourmet, Dining Area, Breakfast Area, Primary Bath(s), Built-Ins, Chair Railings, Crown Moldings, Entry Level Bedroom, Wood Floors, Wainscotting, Recessed Lighting, Floor Plan - Open
Hot Water Electric
Heating Heat Pump(s)
Cooling Central A/C
Equipment Washer/Dryer Hookups Only, Dishwasher, Exhaust Fan, Icemaker, Microwave, Oven/Range - Electric, Range Hood, Refrigerator, Water Dispenser
Fireplace N
Window Features Vinyl Clad,Screens
Appliance Washer/Dryer Hookups Only, Dishwasher, Exhaust Fan, Icemaker, Microwave, Oven/Range - Electric, Range Hood, Refrigerator, Water Dispenser
Heat Source Electric
Exterior
Exterior Feature Deck(s), Porch(es)
View Y/N Y
Water Access N
View Mountain, Trees/Woods, Pasture
Roof Type Asphalt
Street Surface Tar and Chip
Accessibility None
Porch Deck(s), Porch(es)
Road Frontage Private
Garage N
Private Pool N
Building
Lot Description Landscaping, Cul-de-sac, Backs to Trees, No Thru Street, Secluded, Private
Story 2
Foundation Crawl Space
Sewer Septic Exists
Water Well
Architectural Style Ranch/Rambler
Level or Stories 2
Additional Building Above Grade, Below Grade, Shed, Shed Shop
Structure Type Dry Wall
New Construction N
Others
Senior Community No
Tax ID 24546
Ownership Fee Simple
Security Features Smoke Detector
Horse Feature Horses Allowed
Special Listing Condition Standard
Read Less Info
Want to know what your home might be worth? Contact us for a FREE valuation!

Our team is ready to help you sell your home for the highest possible price ASAP

Bought with Eric J Reploeg • Coldwell Banker Premier







