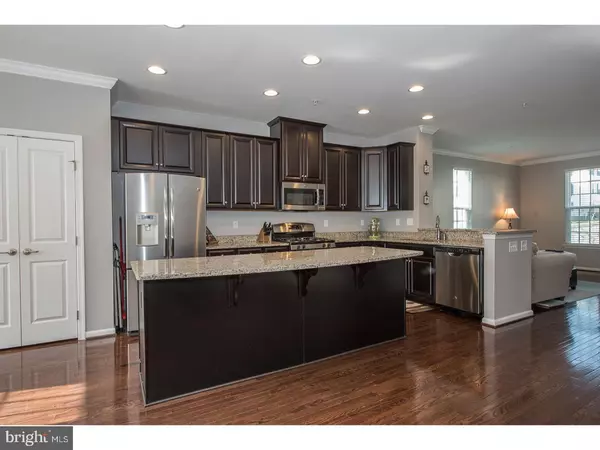$319,000
$319,000
For more information regarding the value of a property, please contact us for a free consultation.
3 Beds
3 Baths
2,020 SqFt
SOLD DATE : 07/12/2018
Key Details
Sold Price $319,000
Property Type Townhouse
Sub Type Interior Row/Townhouse
Listing Status Sold
Purchase Type For Sale
Square Footage 2,020 sqft
Price per Sqft $157
Subdivision Fillmore Village
MLS Listing ID 1000481214
Sold Date 07/12/18
Style Traditional
Bedrooms 3
Full Baths 2
Half Baths 1
HOA Fees $145/mo
HOA Y/N Y
Abv Grd Liv Area 2,020
Originating Board TREND
Year Built 2015
Annual Tax Amount $7,066
Tax Year 2018
Lot Size 1,033 Sqft
Acres 0.02
Lot Dimensions .02
Property Description
Almost new upgraded sunny end unit townhouse with a desirable open floorplan. Main Level: Foyer with Powder Room and coat closet, large bright Living Room leading to a beautiful Kitchen with granite counters, pantry, soft-close cabinetry, oversized island-breakfast bar and stainless steel appliances and a Dining Area with a custom butler's pantry/coffee station with French doors opening onto the spacious Trex deck. The Upper Level: Main Bedroom Suite with a custom organized walk-in closet and a Full Bath with upgraded tile, a double sink vanity, separate shower and a soaking tub. 2 additional bedrooms, a Hall Bath, a linen closet and a conveniently located Laundry. The Lower Level: Fully finished with a large Family Room with a built-in bar with a granite top. Storage/Utility area and access to a hard to find full 2-car garage! Additional upgrades include recessed LED lighting, extra windows and stunning hardwood floors on the main level. Super location....Enjoy the Schuylkill River trail and walk to popular downtown Phoenixville or nearby Friendship Field. Lots of fun events in Phoenixville.
Location
State PA
County Chester
Area Phoenixville Boro (10315)
Zoning MR
Rooms
Other Rooms Living Room, Dining Room, Primary Bedroom, Bedroom 2, Kitchen, Family Room, Bedroom 1, Laundry, Attic
Basement Full, Outside Entrance, Fully Finished
Interior
Interior Features Primary Bath(s), Kitchen - Island, Ceiling Fan(s), Kitchen - Eat-In
Hot Water Natural Gas
Heating Gas, Forced Air
Cooling Central A/C
Flooring Wood, Fully Carpeted, Tile/Brick
Equipment Dishwasher, Disposal
Fireplace N
Window Features Energy Efficient
Appliance Dishwasher, Disposal
Heat Source Natural Gas
Laundry Upper Floor
Exterior
Exterior Feature Deck(s)
Parking Features Inside Access, Garage Door Opener
Garage Spaces 2.0
Utilities Available Cable TV
Water Access N
Roof Type Pitched,Shingle
Accessibility None
Porch Deck(s)
Attached Garage 2
Total Parking Spaces 2
Garage Y
Building
Story 2
Foundation Concrete Perimeter
Sewer Public Sewer
Water Public
Architectural Style Traditional
Level or Stories 2
Additional Building Above Grade
Structure Type 9'+ Ceilings
New Construction N
Schools
School District Phoenixville Area
Others
HOA Fee Include Common Area Maintenance,Ext Bldg Maint,Lawn Maintenance,Snow Removal,Trash,Insurance
Senior Community No
Tax ID 15-04 -0010.8000
Ownership Fee Simple
Read Less Info
Want to know what your home might be worth? Contact us for a FREE valuation!

Our team is ready to help you sell your home for the highest possible price ASAP

Bought with Jarret Bevington • Keller Williams Main Line







