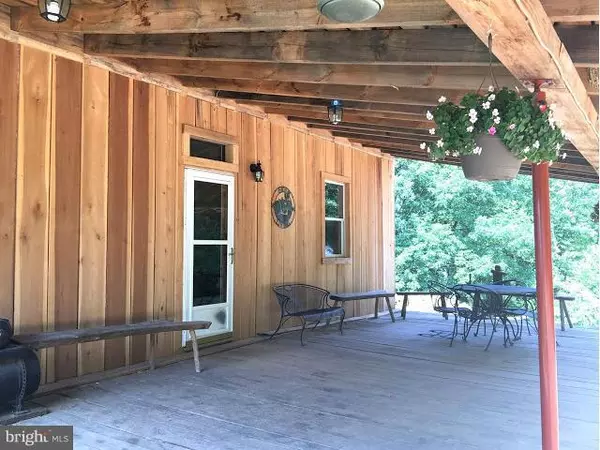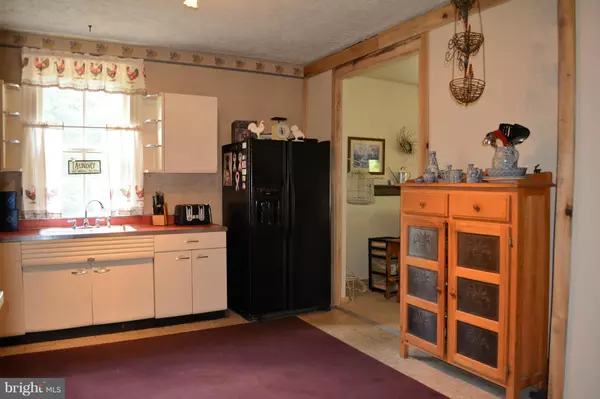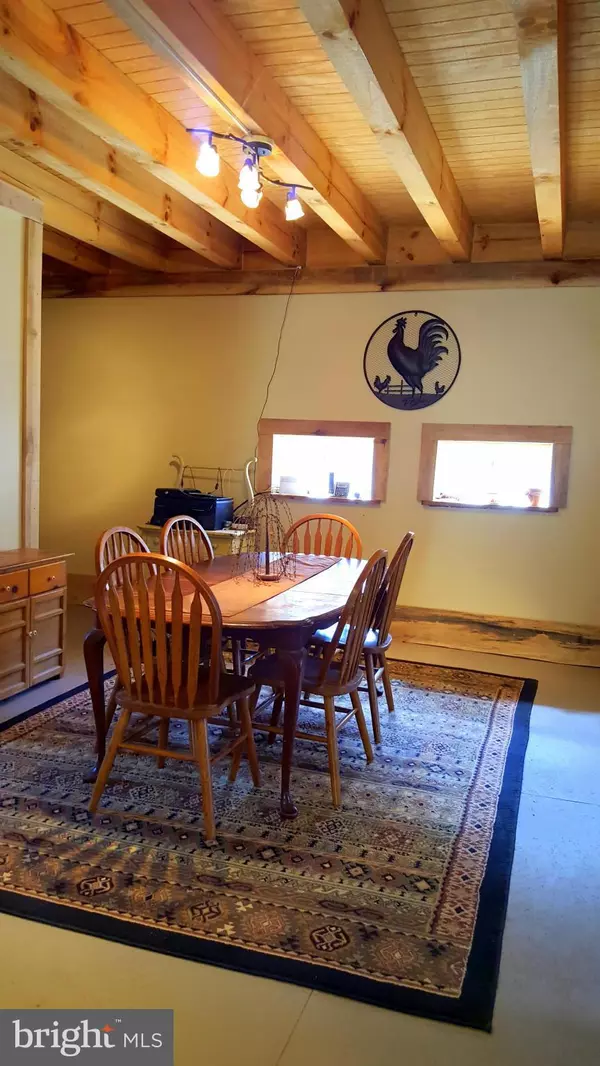$320,000
$325,000
1.5%For more information regarding the value of a property, please contact us for a free consultation.
5 Beds
2 Baths
2,232 SqFt
SOLD DATE : 12/05/2016
Key Details
Sold Price $320,000
Property Type Single Family Home
Sub Type Detached
Listing Status Sold
Purchase Type For Sale
Square Footage 2,232 sqft
Price per Sqft $143
Subdivision None Available
MLS Listing ID 1000404905
Sold Date 12/05/16
Style Farmhouse/National Folk
Bedrooms 5
Full Baths 2
HOA Y/N N
Abv Grd Liv Area 2,232
Originating Board MRIS
Year Built 1900
Annual Tax Amount $1,718
Tax Year 2015
Lot Size 32.583 Acres
Acres 32.58
Property Description
Unrestricted 32+ acres! Farmhouse is move-in ready or build new at the top of the mountain for 360 views! 9 ceilings, wide hallways, surprisingly large rooms! Formal dining room, traditional country kitchen w/table space & Beauty Craft cabinetry. Main level bed & bath, tin roof, dual staircases. Views of Skyline Drive.The poplar wood siding on this home was milled on property.
Location
State VA
County Warren
Zoning A
Rooms
Other Rooms Living Room, Dining Room, Primary Bedroom, Bedroom 2, Bedroom 3, Bedroom 4, Bedroom 5, Kitchen, Foyer, Other, Utility Room
Basement Outside Entrance, Rear Entrance, Combination, Shelving, Walkout Stairs, Windows
Main Level Bedrooms 1
Interior
Interior Features Family Room Off Kitchen, Kitchen - Country, Kitchen - Table Space, Dining Area, Kitchen - Eat-In, Primary Bath(s), Entry Level Bedroom, Chair Railings, Crown Moldings, Window Treatments, Double/Dual Staircase, Wood Floors, Floor Plan - Traditional
Hot Water Wood, Electric
Cooling Central A/C, Ceiling Fan(s)
Fireplaces Type Mantel(s)
Equipment Washer/Dryer Hookups Only, Dryer, Extra Refrigerator/Freezer, Microwave, Oven/Range - Electric, Refrigerator, Washer, Water Heater, Water Dispenser, Central Vacuum
Fireplace N
Window Features Double Pane,Insulated,Screens,Vinyl Clad
Appliance Washer/Dryer Hookups Only, Dryer, Extra Refrigerator/Freezer, Microwave, Oven/Range - Electric, Refrigerator, Washer, Water Heater, Water Dispenser, Central Vacuum
Heat Source Central, Oil, Wood
Exterior
Exterior Feature Porch(es)
Fence Barbed Wire, Board, Partially
Utilities Available DSL Available, Multiple Phone Lines
View Y/N Y
Water Access N
View Mountain, Pasture, Trees/Woods
Roof Type Metal
Farm Mixed Use,Beef,Dairy,Hay,Hog,Horse,Orchard,Poultry,Vineyard,General,Other
Accessibility None
Porch Porch(es)
Garage N
Private Pool N
Building
Lot Description Backs to Trees, Partly Wooded, Stream/Creek, Trees/Wooded, Secluded, Private, Unrestricted
Story 3+
Sewer Gravity Sept Fld
Water Spring
Architectural Style Farmhouse/National Folk
Level or Stories 3+
Additional Building Above Grade, Below Grade, Shed, Poultry House, Storage Barn/Shed, Run-in Shed
Structure Type Dry Wall,9'+ Ceilings,Beamed Ceilings,Wood Ceilings,Wood Walls
New Construction N
Schools
Elementary Schools Ressie Jeffries
High Schools Skyline
School District Warren County Public Schools
Others
Senior Community No
Tax ID 24881
Ownership Fee Simple
Horse Property Y
Horse Feature Horses Allowed
Special Listing Condition Standard
Read Less Info
Want to know what your home might be worth? Contact us for a FREE valuation!

Our team is ready to help you sell your home for the highest possible price ASAP

Bought with Gregg Herpst • Ultra Real Estate







