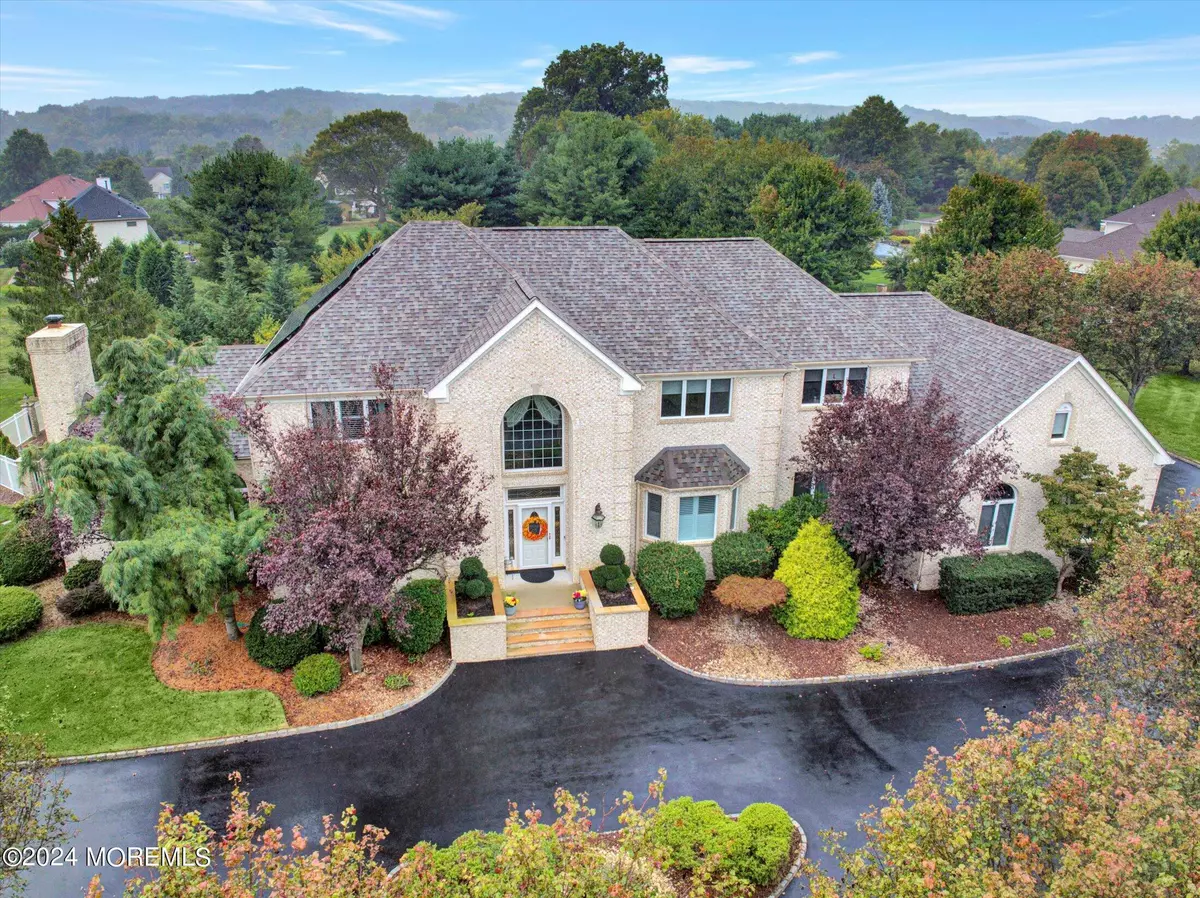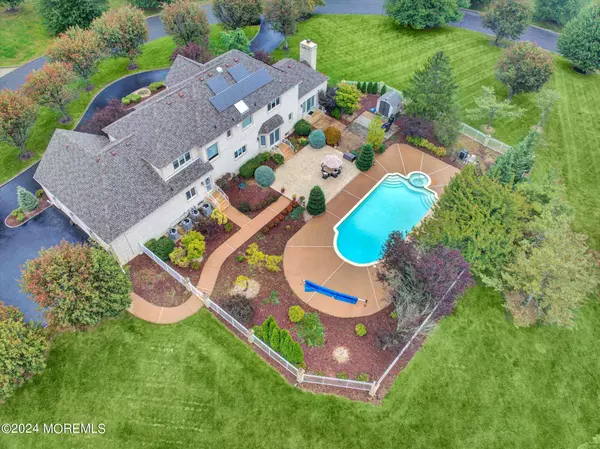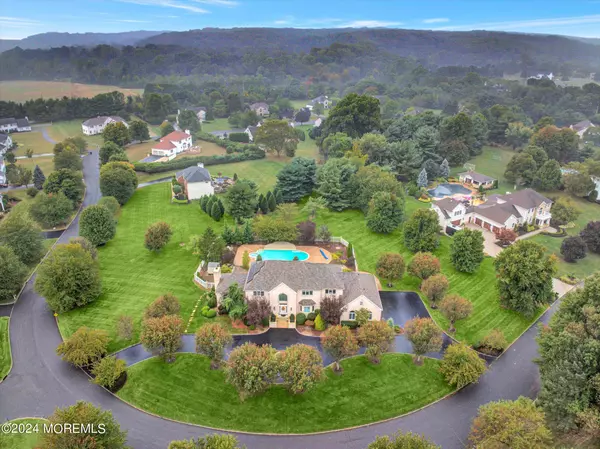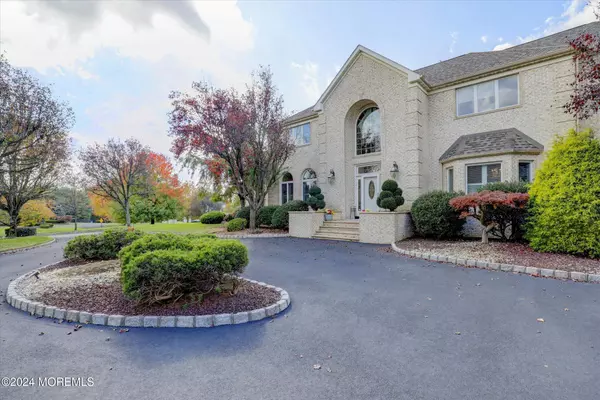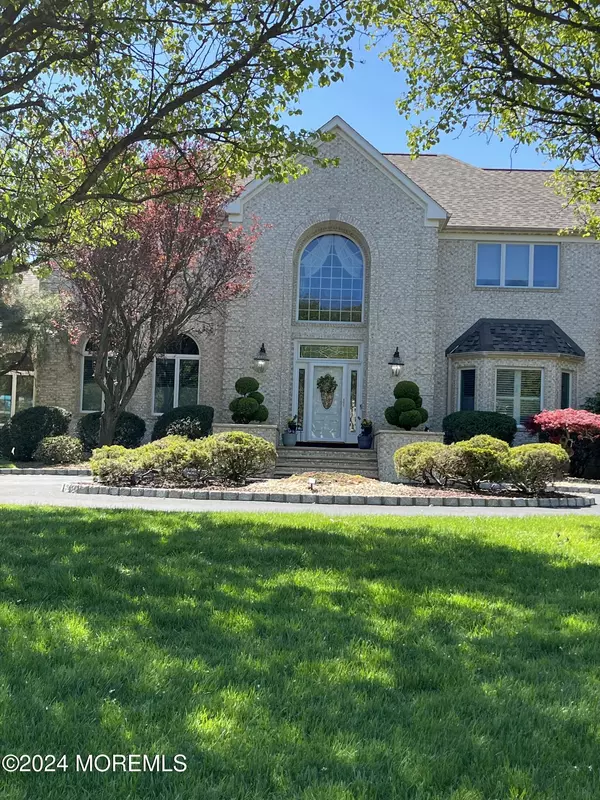$1,625,000
$1,649,000
1.5%For more information regarding the value of a property, please contact us for a free consultation.
5 Beds
5 Baths
5,113 SqFt
SOLD DATE : 12/31/2024
Key Details
Sold Price $1,625,000
Property Type Single Family Home
Sub Type Single Family Residence
Listing Status Sold
Purchase Type For Sale
Square Footage 5,113 sqft
Price per Sqft $317
Municipality Holmdel (HOL)
Subdivision Falcons Ridge
MLS Listing ID 22430949
Sold Date 12/31/24
Style Custom,Colonial
Bedrooms 5
Full Baths 4
Half Baths 1
HOA Y/N No
Originating Board MOREMLS (Monmouth Ocean Regional REALTORS®)
Year Built 1996
Annual Tax Amount $24,328
Tax Year 2024
Lot Size 1.590 Acres
Acres 1.59
Property Description
Your Dream Retreat Awaits! Welcome to this stunning full 4-sided brick timeless Center Hall Colonial
majestically set on an expansive property in one of Holmdel's most desirable neighborhoods. Greeted by
a large circular driveway & a commanding front entryway, this home offers over 5,100 sq.ft. of living
space, providing everything you need for comfort, entertaining & relaxation. The grand double story
entrance features a curved staircase and 3 closets. The Living Room boasts hardwood floors with crown
moldings & Formal Dining Room features a large bay window, & crown moldings. The spacious
Gourmet Kitchen offers a large center island, eat-in area & access to the private backyard oasis
featuring a luxurious in-ground pool. Enjoy gathering in the Family Room with vaulted ceiling, gas
fireplace & additional access to private grounds. Adjacent to the Family room is a private powder room and additional closet. A well-appointed 5th bedroom and full bath on the main floor are tucked away for privacy making it ideal for guests or a potential Mother/Daughter Suite. Completing the main floor is a
mud room/laundry room with access to the oversized 3-car garage. The main floor tile has radiant heat and is a welcome treat during the cooler weather. The 2nd floor, with all hardwood flooring, boasts a spacious Primary Suite with tray ceiling, walk-in closet, sitting area & luxurious bath. 3 additional spacious bedrooms including bonus finished attic space & full hall bathroom complete this level.
Finished Lower Level offers all you could need & more, featuring versatile spaces for entertaining, storage, gym area, 2nd laundry room, full bath, kitchenette & convenient access to the garage. Enjoy
your backyard retreat, featuring a private pool & expansive patios ideal for summer gatherings & endless enjoyment. Bring your dream to life & call this special home your own! Conveniently appointed
near iconic Bell Works, MSK, PNC Arts Center, NYC transportation, shopping, restaurants, beautiful Holmdel Park & Jersey Shore beaches.
Location
State NJ
County Monmouth
Area None
Direction 12 Yellow Brook Road
Rooms
Basement Ceilings - High, Finished, Full, Heated, Walk-Out Access
Interior
Interior Features Attic - Pull Down Stairs, Bay/Bow Window, Ceilings - 9Ft+ 1st Flr, Center Hall, Dec Molding, Housekeeper Qtrs, In-Law Suite, Skylight, Recessed Lighting
Heating Natural Gas, Solar, Radiant, Baseboard, 3+ Zoned Heat
Cooling Central Air, 3+ Zoned AC
Fireplaces Number 1
Fireplace Yes
Exterior
Exterior Feature Fence, Patio, Shed
Parking Features Circular Driveway, Asphalt, Driveway, Direct Access
Garage Spaces 3.0
Pool Concrete, Heated, In Ground
Roof Type Shingle
Garage Yes
Building
Lot Description Oversized
Story 2
Sewer Septic Tank
Water Public
Architectural Style Custom, Colonial
Level or Stories 2
Structure Type Fence,Patio,Shed
Schools
Elementary Schools Village School
Middle Schools William R. Satz
High Schools Holmdel
Others
Senior Community No
Tax ID 20-00025-03-00020
Read Less Info
Want to know what your home might be worth? Contact us for a FREE valuation!

Our team is ready to help you sell your home for the highest possible price ASAP

Bought with C21/ Mack Morris Iris Lurie

