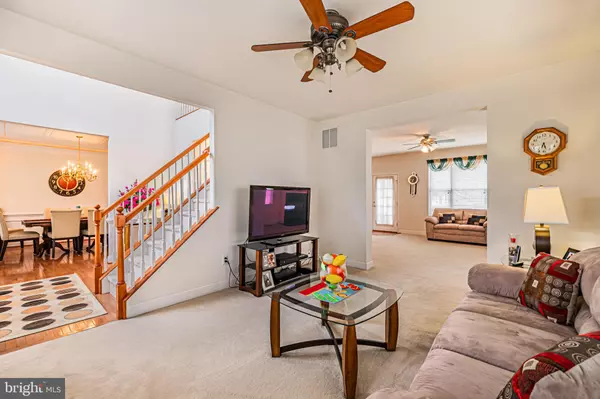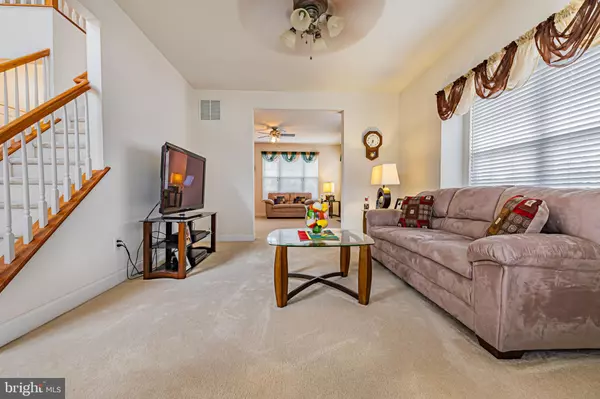$550,000
$549,900
For more information regarding the value of a property, please contact us for a free consultation.
3 Beds
3 Baths
2,370 SqFt
SOLD DATE : 12/13/2024
Key Details
Sold Price $550,000
Property Type Single Family Home
Sub Type Detached
Listing Status Sold
Purchase Type For Sale
Square Footage 2,370 sqft
Price per Sqft $232
Subdivision Bella Vita Ct
MLS Listing ID NJAC2014686
Sold Date 12/13/24
Style Contemporary
Bedrooms 3
Full Baths 2
Half Baths 1
HOA Fees $16/ann
HOA Y/N Y
Abv Grd Liv Area 2,370
Originating Board BRIGHT
Year Built 2009
Annual Tax Amount $7,642
Tax Year 2023
Lot Size 0.300 Acres
Acres 0.3
Property Description
Welcome to 438 Bella Vita Court, Hammonton NJ 08037 - A Lovely Home in a Quaint Cul-de-Sac Community. Located in the desirable Bella Vita Court, this elegant 3-bedroom, 2.5-bath home offers 2,370 square feet of modern living space. Built in 2009, this home was designed with sophistication and comfort in mind. Originally planned for four bedrooms, the seller opted for a more expansive layout featuring three spacious bedrooms, but if desired, it can easily be converted back to a four-bedroom configuration. First-Floor Elegance - The moment you enter, you'll be welcomed by the nine-foot ceilings and hardwood flooring in the foyer, setting a grand tone for the rest of the home. The dining room features intricate crown moldings with uplighting that illuminates the entire ceiling perimeter, along with detailed wainscoting and trim work that showcase the home's high level of craftsmanship. The kitchen boasts granite countertops, 42-inch cabinets, hardwood floors, and a stainless steel appliance package. A center island provides additional prep space, while the eat-in kitchen area easily accommodates seating for 4-6 people. The kitchen flows seamlessly into the family room, creating an open-concept space that is perfect for entertaining. Anchoring the family room is a gas log fireplace with an ornate mantel, framed by windows that allow natural light to flood the space, especially during the afternoon and sunset hours. Adjacent to the family room is a formal living room, an ideal setting for more intimate gatherings or quiet relaxation. The first floor also includes a convenient half bath and a laundry room, which connects to a two-car garage offering ample storage and parking space. Spacious and Serene Upper Level - As you make your way upstairs, you'll be greeted by a large landing area, bathed in light from the charming crescent window—filling the space with natural light each morning. The upper level features three generously sized bedrooms, including a master suite that serves as a private retreat. A full hall bath serves the additional bedrooms. Double doors welcome you into the master bedroom, where a tray ceiling adds a touch of elegance. The master suite also features a large walk-in closet and an expansive master bath, complete with a double vanity, a deep soaking tub, and a separate stand-up shower. Outdoor Living and Neighborhood Charm - The large, fully fenced backyard provides plenty of privacy and space for outdoor activities. Surrounded by six-foot white vinyl fencing, the backyard is perfect for play, relaxation, or entertaining. An additional well exit from the basement offers easy access to the outdoor area, making the basement space even more functional. Both the front and back yards are serviced by an in-ground sprinkler system, ensuring a lush landscape year-round.
There's a full basement, it's a deep basement with very high ceilings ready for the new buyer to finish. The HVAC system and public water supply are neatly arranged. The basement is also serviced by a perimeter drain system. Bella Vita is a small, exclusive community of just 12 homes, providing a welcoming neighborhood feel in a peaceful cul-de-sac setting. The home is serviced by public water and sewer, with natural gas heating for added comfort. Conveniently located within walking distance to Hammonton Public Schools and the vibrant downtown district, 438 Bella Vita Court is perfectly positioned for easy access to local amenities. A Special Bonus - One of Hammonton's most beloved traditions, the Our Lady of Mount Carmel Society Carnival, held every July, is just one block away—offering a delightful slice of local culture right at your doorstep. Make your move to the charming town of Hammonton today. Schedule your private showing of 438 Bella Vita Court and experience this exceptional home for yourself!
Location
State NJ
County Atlantic
Area Hammonton Town (20113)
Zoning RES
Direction North
Rooms
Other Rooms Living Room, Dining Room, Primary Bedroom, Bedroom 2, Bedroom 3, Kitchen, Family Room, Foyer, Laundry, Primary Bathroom, Half Bath
Basement Full, Drainage System, Rear Entrance, Space For Rooms, Walkout Stairs
Interior
Interior Features Primary Bath(s), Butlers Pantry, Dining Area
Hot Water Natural Gas
Heating Forced Air
Cooling Central A/C
Flooring Fully Carpeted, Hardwood, Ceramic Tile
Fireplaces Number 1
Equipment Dishwasher, Refrigerator, Oven/Range - Electric, Microwave
Fireplace Y
Appliance Dishwasher, Refrigerator, Oven/Range - Electric, Microwave
Heat Source Natural Gas
Laundry Main Floor
Exterior
Parking Features Covered Parking
Garage Spaces 2.0
Fence Vinyl
Utilities Available Cable TV, Electric Available, Natural Gas Available
Water Access N
View Street
Roof Type Shingle,Pitched
Accessibility None
Attached Garage 2
Total Parking Spaces 2
Garage Y
Building
Lot Description Cul-de-sac
Story 2
Foundation Concrete Perimeter
Sewer Public Sewer
Water Public
Architectural Style Contemporary
Level or Stories 2
Additional Building Above Grade, Below Grade
Structure Type Cathedral Ceilings,9'+ Ceilings,2 Story Ceilings,Tray Ceilings
New Construction N
Schools
Elementary Schools Warren E. Sooy Jr-Elememtary School
Middle Schools Hammonton M.S.
High Schools Hammonton H.S.
School District Hammonton Town Schools
Others
Senior Community No
Tax ID 13027090002004
Ownership Fee Simple
SqFt Source Estimated
Acceptable Financing Conventional, VA, Cash, FHA
Listing Terms Conventional, VA, Cash, FHA
Financing Conventional,VA,Cash,FHA
Special Listing Condition Standard
Read Less Info
Want to know what your home might be worth? Contact us for a FREE valuation!

Our team is ready to help you sell your home for the highest possible price ASAP

Bought with Genevieve A Haldeman • Keller Williams Realty - Medford






