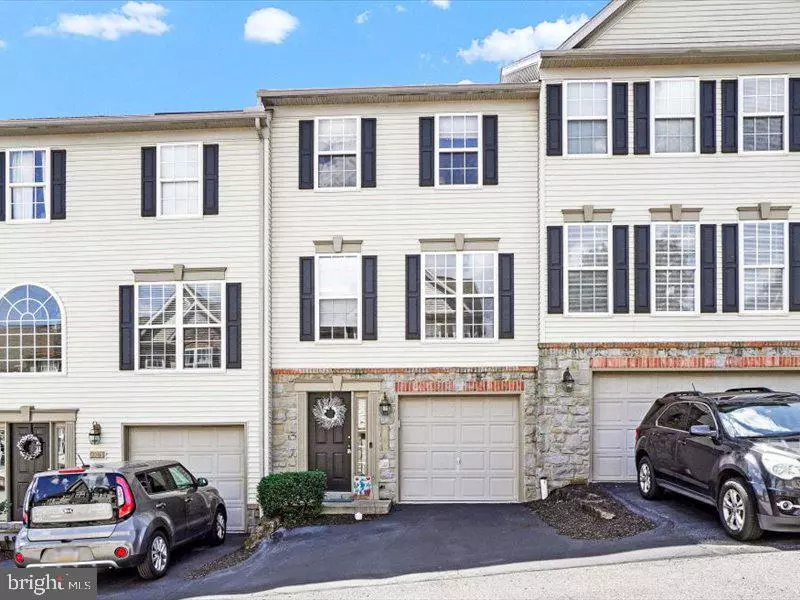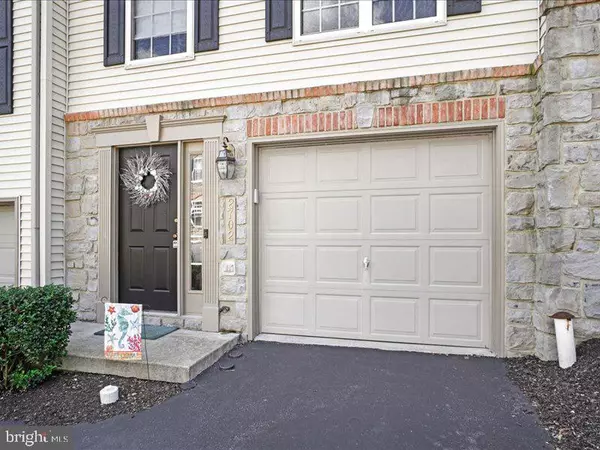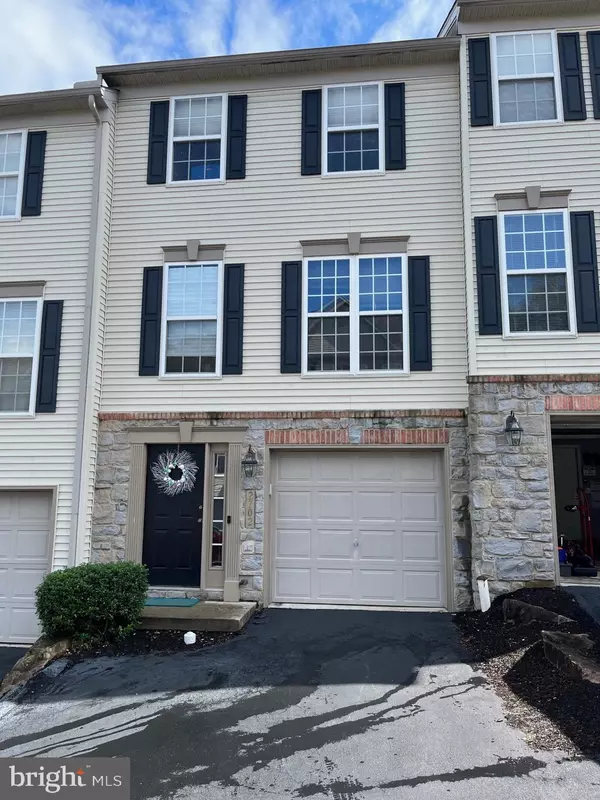$207,500
$207,500
For more information regarding the value of a property, please contact us for a free consultation.
2 Beds
2 Baths
1,188 SqFt
SOLD DATE : 12/10/2024
Key Details
Sold Price $207,500
Property Type Condo
Sub Type Condo/Co-op
Listing Status Sold
Purchase Type For Sale
Square Footage 1,188 sqft
Price per Sqft $174
Subdivision Hunt Club Condos
MLS Listing ID PAYK2067218
Sold Date 12/10/24
Style Traditional
Bedrooms 2
Full Baths 1
Half Baths 1
Condo Fees $195/mo
HOA Y/N N
Abv Grd Liv Area 1,188
Originating Board BRIGHT
Year Built 2004
Annual Tax Amount $3,318
Tax Year 2024
Property Description
Welcome to the Hunt Club Condominium Association and everything that goes with the new found free time you will have living here .Freedom from landscaping and snow removal gives you a chance to enjoy the various recreational activities nearby. Easy commuting with a quick jump to Interstate83 and other major routes. The one car garage is a plus! There is room for you to add your own personal taste when you finish the lower level. Then you enter the second floor living space which includes a half bath, open floor plan with an eat in kitchen with sliding door to your deck. The large living room with space enough host friends completes this floor. The third floor host a large master bedroom with a walk-in closet and door adjacent full bath. Head down the hallway to a second bedroom , linen closet and another bathroom entry.
Enjoy easy living in your new home!
Location
State PA
County York
Area York Twp (15254)
Zoning RESIDENTIAL
Rooms
Other Rooms Living Room, Kitchen, Half Bath
Basement Connecting Stairway, Front Entrance, Garage Access, Full, Interior Access
Interior
Interior Features Carpet, Combination Kitchen/Dining, Floor Plan - Traditional, Kitchen - Eat-In, Kitchen - Table Space, Bathroom - Tub Shower, Walk-in Closet(s), Pantry
Hot Water Natural Gas
Cooling Central A/C
Flooring Carpet, Laminated
Equipment Dishwasher, Disposal, Exhaust Fan, Oven - Self Cleaning, Oven - Single, Oven/Range - Gas, Refrigerator, Stainless Steel Appliances, Washer, Water Heater, Dryer, Range Hood
Fireplace N
Window Features Screens
Appliance Dishwasher, Disposal, Exhaust Fan, Oven - Self Cleaning, Oven - Single, Oven/Range - Gas, Refrigerator, Stainless Steel Appliances, Washer, Water Heater, Dryer, Range Hood
Heat Source Natural Gas
Laundry Basement
Exterior
Parking Features Garage - Front Entry, Garage Door Opener
Garage Spaces 1.0
Utilities Available Cable TV Available, Natural Gas Available
Amenities Available None
Water Access N
Roof Type Asphalt
Accessibility None
Attached Garage 1
Total Parking Spaces 1
Garage Y
Building
Story 3
Foundation Block
Sewer Public Sewer
Water Public
Architectural Style Traditional
Level or Stories 3
Additional Building Above Grade, Below Grade
Structure Type Dry Wall
New Construction N
Schools
High Schools Dallastown Area
School District Dallastown Area
Others
Pets Allowed Y
HOA Fee Include Common Area Maintenance,Lawn Maintenance,Road Maintenance,Snow Removal,Ext Bldg Maint,Trash
Senior Community No
Tax ID 54-000-IJ-0253-B0-CD702
Ownership Condominium
Acceptable Financing Conventional, FHA, Cash, VA
Listing Terms Conventional, FHA, Cash, VA
Financing Conventional,FHA,Cash,VA
Special Listing Condition Standard
Pets Allowed No Pet Restrictions
Read Less Info
Want to know what your home might be worth? Contact us for a FREE valuation!

Our team is ready to help you sell your home for the highest possible price ASAP

Bought with Mike Julian • Realty ONE Group Unlimited







