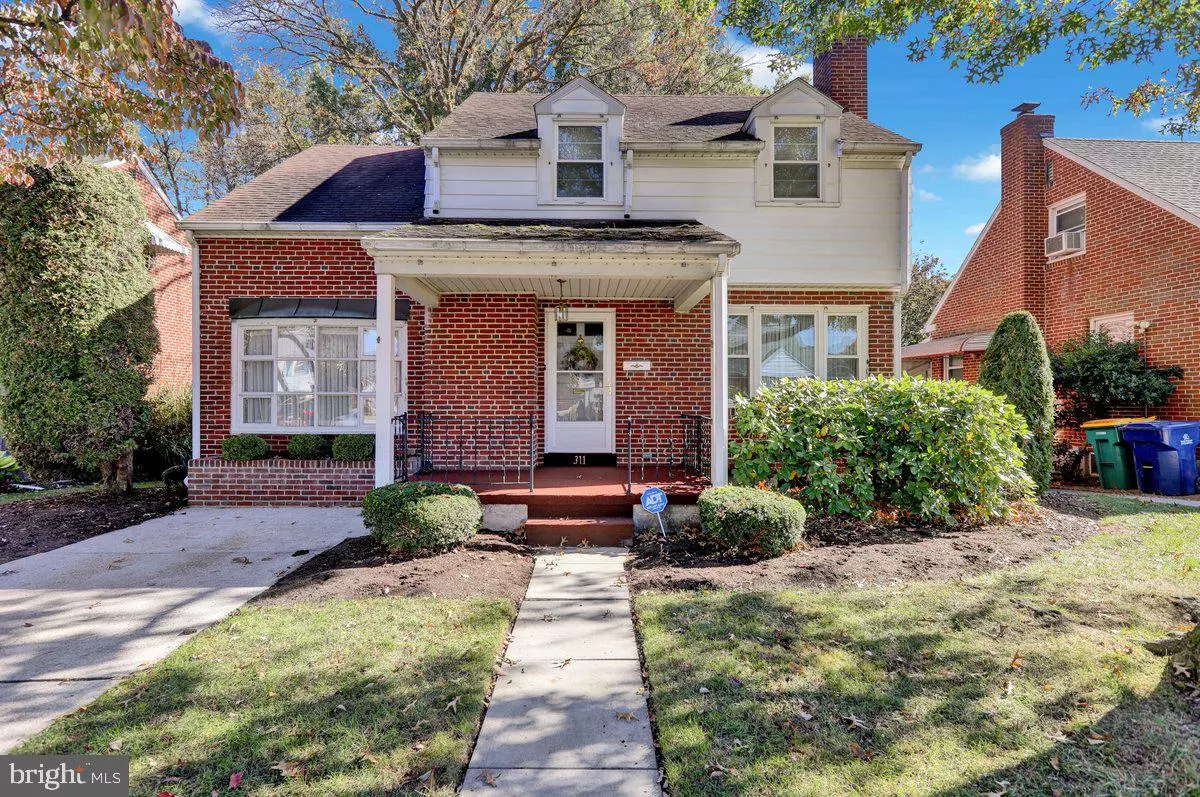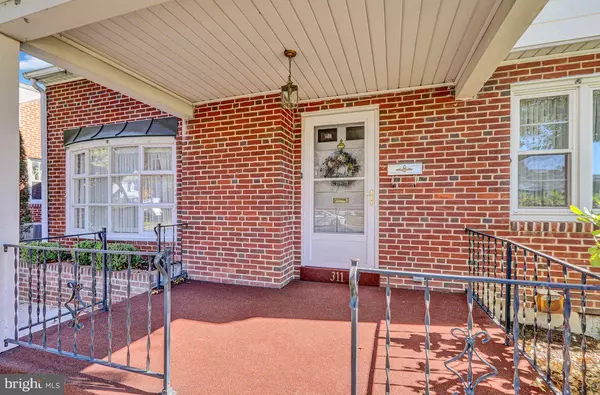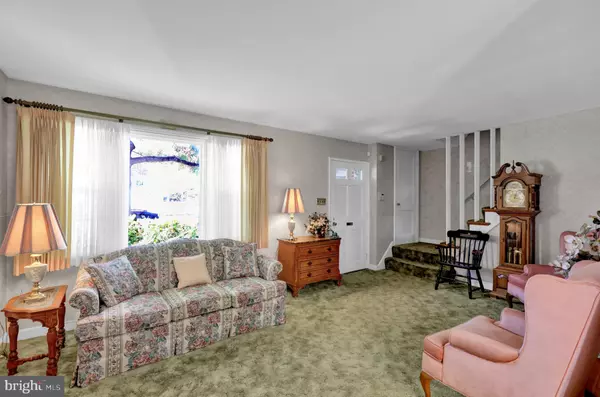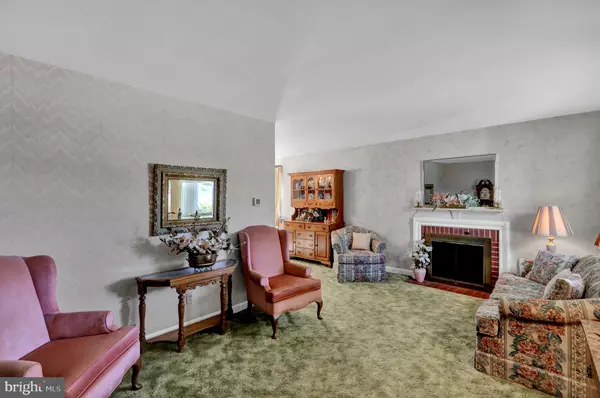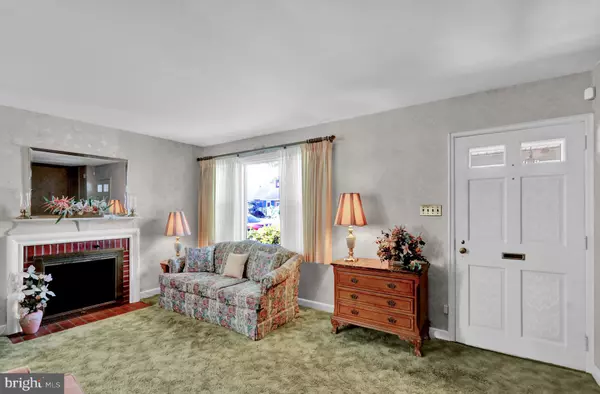$275,500
$269,900
2.1%For more information regarding the value of a property, please contact us for a free consultation.
3 Beds
2 Baths
1,574 SqFt
SOLD DATE : 11/29/2024
Key Details
Sold Price $275,500
Property Type Single Family Home
Sub Type Detached
Listing Status Sold
Purchase Type For Sale
Square Footage 1,574 sqft
Price per Sqft $175
Subdivision None Available
MLS Listing ID PABK2049802
Sold Date 11/29/24
Style Traditional
Bedrooms 3
Full Baths 1
Half Baths 1
HOA Y/N N
Abv Grd Liv Area 1,574
Originating Board BRIGHT
Year Built 1951
Annual Tax Amount $4,341
Tax Year 2024
Lot Size 4,791 Sqft
Acres 0.11
Lot Dimensions 0.00 x 0.00
Property Description
Welcome to 311 Dorchester Avenue, located in the desirable Wilson School District. This charming home offers three bedrooms and one and a half bathrooms. The front features a welcoming porch and a driveway for convenient parking. Upon entry, you'll find a cozy living room with a large window and carpeted flooring. The home also includes a formal dining room and an eat-in kitchen with well-maintained cabinetry. From the kitchen, there is easy access to the backyard, as well as a conveniently placed half bath. The garage has been converted into an additional living room, providing extra space for relaxation or entertaining. Upstairs, the primary bedroom showcases beautiful hardwood flooring, while the other two bedrooms are comfortably sized and share a full bathroom. Hardwood flooring under the carpet. The backyard is beautifully landscaped with a flat yard, perfect for outdoor enjoyment. This home is conveniently located near local shops, dining, and major highways. Schedule your showing today!
Location
State PA
County Berks
Area Spring Twp (10280)
Zoning RES
Rooms
Other Rooms Living Room, Dining Room, Primary Bedroom, Bedroom 2, Bedroom 3, Kitchen, Family Room, Bathroom 1, Full Bath
Basement Unfinished
Interior
Interior Features Exposed Beams, Kitchen - Eat-In, Carpet, Dining Area, Ceiling Fan(s), Family Room Off Kitchen, Floor Plan - Traditional, Attic
Hot Water Natural Gas
Heating Central
Cooling Central A/C
Flooring Carpet, Ceramic Tile, Solid Hardwood
Fireplaces Number 1
Fireplaces Type Gas/Propane, Brick
Fireplace Y
Heat Source Natural Gas
Laundry Basement
Exterior
Exterior Feature Porch(es)
Water Access N
Roof Type Shingle
Accessibility None
Porch Porch(es)
Garage N
Building
Story 2
Foundation Block
Sewer Public Sewer
Water Public
Architectural Style Traditional
Level or Stories 2
Additional Building Above Grade, Below Grade
New Construction N
Schools
School District Wilson
Others
Senior Community No
Tax ID 80-4396-17-11-6913
Ownership Fee Simple
SqFt Source Assessor
Acceptable Financing Cash, Conventional
Listing Terms Cash, Conventional
Financing Cash,Conventional
Special Listing Condition Standard
Read Less Info
Want to know what your home might be worth? Contact us for a FREE valuation!

Our team is ready to help you sell your home for the highest possible price ASAP

Bought with Alex Betances • EXP Realty, LLC


