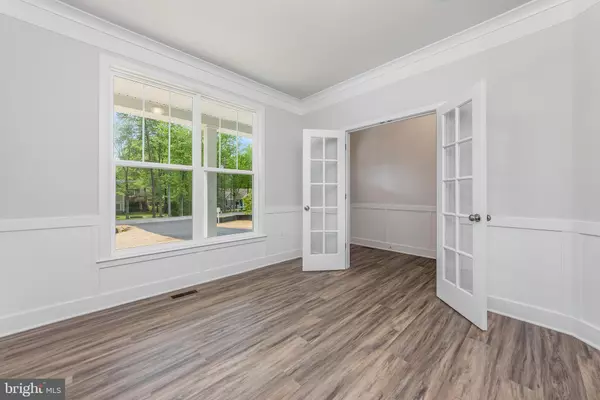$492,005
$499,900
1.6%For more information regarding the value of a property, please contact us for a free consultation.
4 Beds
3 Baths
2,206 SqFt
SOLD DATE : 11/26/2024
Key Details
Sold Price $492,005
Property Type Single Family Home
Sub Type Detached
Listing Status Sold
Purchase Type For Sale
Square Footage 2,206 sqft
Price per Sqft $223
Subdivision Lake Caroline
MLS Listing ID VACV2005992
Sold Date 11/26/24
Style Colonial,Craftsman
Bedrooms 4
Full Baths 2
Half Baths 1
HOA Fees $138/ann
HOA Y/N Y
Abv Grd Liv Area 2,206
Originating Board BRIGHT
Annual Tax Amount $385
Tax Year 2023
Lot Size 1.600 Acres
Acres 1.6
Property Description
Wow! One of the largest lots in Lake Caroline with plenty of privacy, backing to woods as well. NEW CONSTRUCTION - BEGINNING STAGES - AVAILABLE MID NOVEMBER... This beautiful, craftsman-style Reese Model home by Foundation Homes is located in the sought-after Lake Caroline community. This home is designed with thoughtful features and high-quality finishes. The house includes a dedicated home office with double French doors, offering a perfect space for remote work or study. The oversized master bedroom is a retreat with a soaker tub and room for a walk-in shower. The other bedrooms offer plenty of closet space throughout the house accommodates all storage needs. The upstairs study can easily be converted to a 4th bedroom (NTC). Noteworthy upgrades such as dovetail, soft-close cabinets, quartz countertops, and vinyl plank flooring are included. Enjoy the spacious feel of 9-foot ceilings on the first floor and upgraded trim throughout. An unfinished basement, a paved driveway, concrete lead walks, and craftsman-style finishes add to the charm of this property. It comes with 30-year architectural shingles, upgraded appliances, and a builder’s warranty, ensuring peace of mind. Choose a brand new, quality-constructed home and bypass the repair costs often associated with existing homes. Make this house in a thriving lake community your new home. Photos are similar to the house under construction. Please see selections in Docs for exact choices.
Location
State VA
County Caroline
Zoning R1
Rooms
Other Rooms Dining Room, Primary Bedroom, Bedroom 2, Bedroom 3, Bedroom 4, Kitchen, Family Room, Basement, Foyer, Laundry, Office, Bathroom 2, Primary Bathroom, Half Bath
Basement Interior Access, Poured Concrete, Unfinished, Rough Bath Plumb, Walkout Stairs
Interior
Interior Features Breakfast Area, Carpet, Ceiling Fan(s), Combination Dining/Living, Combination Kitchen/Dining, Combination Kitchen/Living, Crown Moldings, Dining Area, Family Room Off Kitchen, Floor Plan - Open, Kitchen - Gourmet, Kitchen - Island, Pantry, Bathroom - Soaking Tub, Bathroom - Stall Shower, Bathroom - Tub Shower, Upgraded Countertops, Wainscotting
Hot Water Electric
Heating Heat Pump - Electric BackUp
Cooling Central A/C
Equipment Dishwasher, Microwave, Oven/Range - Electric, Stainless Steel Appliances, Refrigerator
Fireplace N
Appliance Dishwasher, Microwave, Oven/Range - Electric, Stainless Steel Appliances, Refrigerator
Heat Source Electric
Laundry Upper Floor
Exterior
Parking Features Garage - Front Entry
Garage Spaces 2.0
Amenities Available Beach, Boat Ramp, Club House, Common Grounds, Lake, Pool - Outdoor, Swimming Pool, Water/Lake Privileges, Tot Lots/Playground
Water Access Y
Water Access Desc Boat - Powered,Fishing Allowed,Canoe/Kayak,Personal Watercraft (PWC),Swimming Allowed,Sail,Public Beach,Private Access
Roof Type Architectural Shingle
Accessibility None
Attached Garage 2
Total Parking Spaces 2
Garage Y
Building
Lot Description Corner
Story 3
Foundation Concrete Perimeter
Sewer Septic < # of BR
Water Public
Architectural Style Colonial, Craftsman
Level or Stories 3
Additional Building Above Grade, Below Grade
Structure Type Dry Wall,9'+ Ceilings
New Construction Y
Schools
High Schools Caroline
School District Caroline County Public Schools
Others
HOA Fee Include Common Area Maintenance,Pool(s),Security Gate
Senior Community No
Tax ID 67A1-1-1020
Ownership Fee Simple
SqFt Source Assessor
Acceptable Financing FHA, Cash, VA, Conventional
Listing Terms FHA, Cash, VA, Conventional
Financing FHA,Cash,VA,Conventional
Special Listing Condition Standard
Read Less Info
Want to know what your home might be worth? Contact us for a FREE valuation!

Our team is ready to help you sell your home for the highest possible price ASAP

Bought with NON MEMBER • Non Subscribing Office







