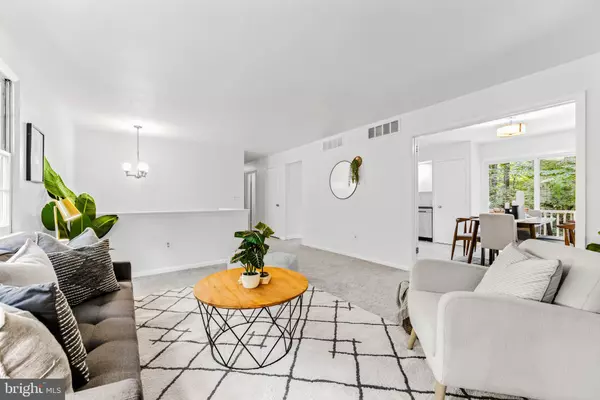$615,000
$594,900
3.4%For more information regarding the value of a property, please contact us for a free consultation.
5 Beds
3 Baths
2,521 SqFt
SOLD DATE : 11/29/2024
Key Details
Sold Price $615,000
Property Type Single Family Home
Sub Type Detached
Listing Status Sold
Purchase Type For Sale
Square Footage 2,521 sqft
Price per Sqft $243
Subdivision Hallmark Woods
MLS Listing ID MDAA2095594
Sold Date 11/29/24
Style Traditional,Split Foyer
Bedrooms 5
Full Baths 3
HOA Fees $10/ann
HOA Y/N Y
Abv Grd Liv Area 1,321
Originating Board BRIGHT
Year Built 1979
Annual Tax Amount $5,154
Tax Year 2024
Lot Size 1.100 Acres
Acres 1.1
Property Description
Welcome to 1505 Branchwood Terrace, Gambrills, MD—an impressive home that sits on a spacious 1.1-acre lot, offering both privacy and convenience. This beautifully updated property features 3 large bedrooms, including a primary suite with expansive closets, freshly painted interiors, and new carpet throughout. The kitchen boasts fresh cabinet doors and stainless steel appliances, perfect for any home chef. Enjoy outdoor entertaining on the two-level rear deck, ideal for hosting family and friends.
The fully finished basement includes a ground-level walkout, two additional bonus bedrooms, and a full bathroom, making it a versatile space for guests or a home office. Recent upgrades include a new HVAC system (2020), roof replacement (2023), new siding (2024), and a septic system replacement (2019). The property also features a white vinyl privacy fence (installed in 2020) and a new Culligan water system for added convenience.
Located near local amenities like Waugh Chapel Town Centre, Crofton Country Club, and top-rated schools, this home offers easy access to major highways and public transportation, making commutes to Baltimore, Washington, DC, and Annapolis a breeze. Don't miss the chance to call this stunning property your home!
Location
State MD
County Anne Arundel
Zoning RA
Rooms
Other Rooms Living Room, Dining Room, Primary Bedroom, Bedroom 2, Bedroom 3, Bedroom 4, Kitchen, Family Room, Laundry, Storage Room, Bathroom 2, Bathroom 3, Bonus Room, Primary Bathroom
Basement Full, Fully Finished, Heated, Improved, Interior Access, Walkout Level
Main Level Bedrooms 3
Interior
Interior Features Carpet, Combination Kitchen/Dining, Floor Plan - Traditional, Primary Bath(s)
Hot Water Electric
Heating Heat Pump(s)
Cooling Heat Pump(s)
Equipment Dishwasher, Refrigerator, Stove
Fireplace N
Window Features Screens,Storm
Appliance Dishwasher, Refrigerator, Stove
Heat Source Electric
Laundry Basement
Exterior
Exterior Feature Deck(s)
Garage Spaces 3.0
Fence Fully, Privacy, Vinyl
Water Access N
View Creek/Stream, Trees/Woods
Roof Type Architectural Shingle
Accessibility 2+ Access Exits
Porch Deck(s)
Total Parking Spaces 3
Garage N
Building
Story 2
Foundation Block
Sewer Private Septic Tank
Water Well
Architectural Style Traditional, Split Foyer
Level or Stories 2
Additional Building Above Grade, Below Grade
New Construction N
Schools
Elementary Schools Crofton Woods
Middle Schools Crofton
High Schools South River
School District Anne Arundel County Public Schools
Others
Senior Community No
Tax ID 020238190014288
Ownership Fee Simple
SqFt Source Assessor
Acceptable Financing Cash, Conventional, FHA, VA
Listing Terms Cash, Conventional, FHA, VA
Financing Cash,Conventional,FHA,VA
Special Listing Condition Standard
Read Less Info
Want to know what your home might be worth? Contact us for a FREE valuation!

Our team is ready to help you sell your home for the highest possible price ASAP

Bought with Bryan D Gamble • Gamble Realty, Inc







