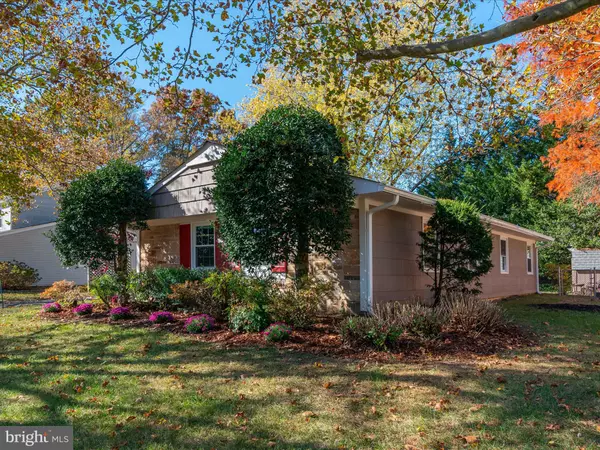$485,000
$470,000
3.2%For more information regarding the value of a property, please contact us for a free consultation.
3 Beds
2 Baths
1,583 SqFt
SOLD DATE : 11/27/2024
Key Details
Sold Price $485,000
Property Type Single Family Home
Sub Type Detached
Listing Status Sold
Purchase Type For Sale
Square Footage 1,583 sqft
Price per Sqft $306
Subdivision Bowie
MLS Listing ID MDPG2129266
Sold Date 11/27/24
Style Ranch/Rambler
Bedrooms 3
Full Baths 2
HOA Y/N N
Abv Grd Liv Area 1,583
Originating Board BRIGHT
Year Built 1966
Annual Tax Amount $5,847
Tax Year 2024
Lot Size 9,070 Sqft
Acres 0.21
Property Description
Just newly remodeled Devon model in the O Section of Bowie; featuring recess lighting, open floor plan, brand new white shaker cabinets, new granite kitchen countertop, stainless steel appliances, new LVP flooring throughout the entire home including all of the bedrooms closets and laundry room, everything has been freshly painted including the garage!! The roof was replaced in 2018 and the windows and slider were replaced in 2021; come and see this home, all the updating has been done for you; all that it needs is a new family. professional photos will be uploaded Nov 1 morning
Location
State MD
County Prince Georges
Zoning RSF95
Rooms
Main Level Bedrooms 3
Interior
Hot Water Electric
Heating Forced Air
Cooling Central A/C
Equipment Cooktop, Dishwasher, Disposal, Dryer, ENERGY STAR Clothes Washer, Oven - Single, Oven - Wall, Refrigerator, Stainless Steel Appliances
Fireplace N
Window Features Double Hung
Appliance Cooktop, Dishwasher, Disposal, Dryer, ENERGY STAR Clothes Washer, Oven - Single, Oven - Wall, Refrigerator, Stainless Steel Appliances
Heat Source Natural Gas
Laundry Has Laundry, Main Floor
Exterior
Parking Features Garage Door Opener
Garage Spaces 3.0
Water Access N
Roof Type Asphalt
Accessibility Level Entry - Main
Attached Garage 1
Total Parking Spaces 3
Garage Y
Building
Story 1
Foundation Slab
Sewer Public Sewer
Water Public
Architectural Style Ranch/Rambler
Level or Stories 1
Additional Building Above Grade, Below Grade
Structure Type Dry Wall
New Construction N
Schools
Elementary Schools Yorktown
Middle Schools Samuel Ogle
High Schools Bowie
School District Prince George'S County Public Schools
Others
Senior Community No
Tax ID 17141658079
Ownership Fee Simple
SqFt Source Assessor
Acceptable Financing Conventional, FHA, FNMA, VA, Cash
Listing Terms Conventional, FHA, FNMA, VA, Cash
Financing Conventional,FHA,FNMA,VA,Cash
Special Listing Condition Standard
Read Less Info
Want to know what your home might be worth? Contact us for a FREE valuation!

Our team is ready to help you sell your home for the highest possible price ASAP

Bought with Linda V Burton • United Real Estate HomeSource







