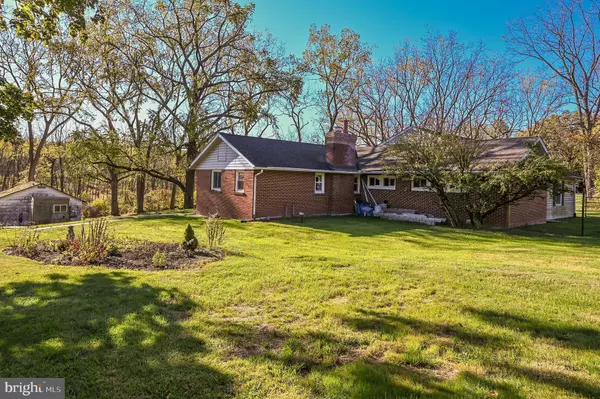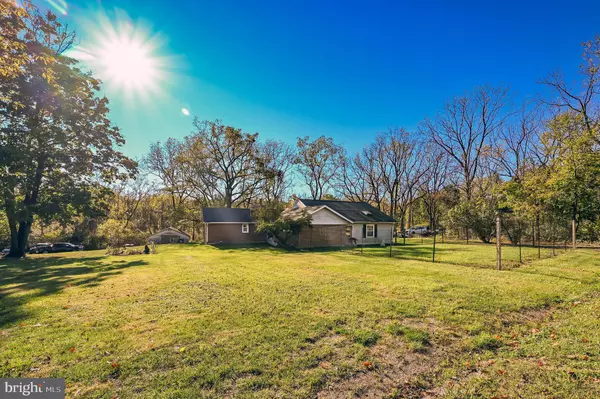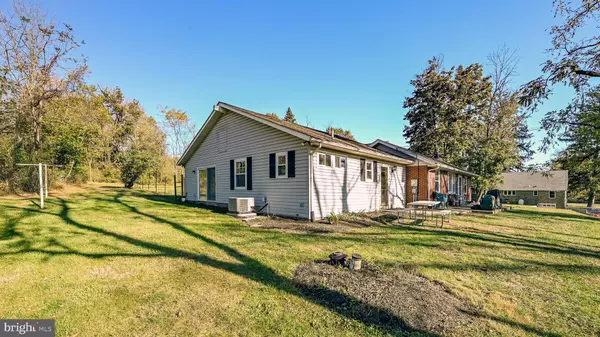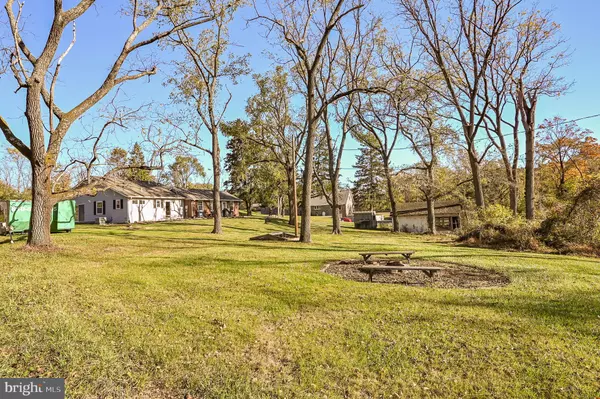$575,000
$549,900
4.6%For more information regarding the value of a property, please contact us for a free consultation.
3 Beds
2 Baths
1,979 SqFt
SOLD DATE : 11/27/2024
Key Details
Sold Price $575,000
Property Type Single Family Home
Sub Type Detached
Listing Status Sold
Purchase Type For Sale
Square Footage 1,979 sqft
Price per Sqft $290
Subdivision None Available
MLS Listing ID PABU2081068
Sold Date 11/27/24
Style Ranch/Rambler
Bedrooms 3
Full Baths 2
HOA Y/N N
Abv Grd Liv Area 1,979
Originating Board BRIGHT
Year Built 1954
Annual Tax Amount $4,818
Tax Year 2024
Lot Size 10.102 Acres
Acres 10.1
Lot Dimensions 0.00 x 0.00
Property Description
Set on a tranquil 10.1-acre lot at 1024 Route 313 in Perkasie, PA, this charming 3-bedroom, 2-bath ranch-style home offers a peaceful retreat in scenic Bucks County. The home features a nice-sized living room, perfect for relaxing or entertaining, and a well-equipped kitchen with space for casual dining. There is no formal dining room, but the layout makes efficient use of the space. The three bedrooms are comfortably sized, with a full bath conveniently located in the hallway and an additional bath for added functionality. Surrounded by expansive land, the property offers plenty of space for outdoor activities, gardening, or simply enjoying the beauty of the countryside. With its private setting and close proximity to local amenities and major roadways, this home provides the ideal blend of seclusion and convenience. The home is currently in act 319, offering lower taxes. Schedule your personal tour today!
Location
State PA
County Bucks
Area East Rockhill Twp (10112)
Zoning RA
Rooms
Other Rooms Living Room, Bedroom 2, Bedroom 3, Kitchen, Bedroom 1, Laundry, Bathroom 1, Bathroom 2
Basement Partial
Main Level Bedrooms 3
Interior
Hot Water S/W Changeover
Heating Baseboard - Hot Water
Cooling Central A/C
Flooring Hardwood, Laminate Plank, Carpet, Ceramic Tile
Fireplaces Number 1
Fireplaces Type Brick, Wood
Equipment Built-In Range
Fireplace Y
Appliance Built-In Range
Heat Source Oil
Laundry Main Floor
Exterior
Garage Spaces 5.0
Water Access N
Roof Type Architectural Shingle
Street Surface Black Top
Accessibility 2+ Access Exits
Road Frontage State
Total Parking Spaces 5
Garage N
Building
Lot Description Irregular
Story 1
Foundation Block
Sewer On Site Septic
Water Private
Architectural Style Ranch/Rambler
Level or Stories 1
Additional Building Above Grade, Below Grade
Structure Type Paneled Walls,Dry Wall
New Construction N
Schools
School District Pennridge
Others
Pets Allowed Y
Senior Community No
Tax ID 12-009-185
Ownership Fee Simple
SqFt Source Assessor
Acceptable Financing FHA, Conventional, Cash, Rural Development
Horse Property Y
Listing Terms FHA, Conventional, Cash, Rural Development
Financing FHA,Conventional,Cash,Rural Development
Special Listing Condition Standard
Pets Allowed No Pet Restrictions
Read Less Info
Want to know what your home might be worth? Contact us for a FREE valuation!

Our team is ready to help you sell your home for the highest possible price ASAP

Bought with William Martin • Homestarr Realty







