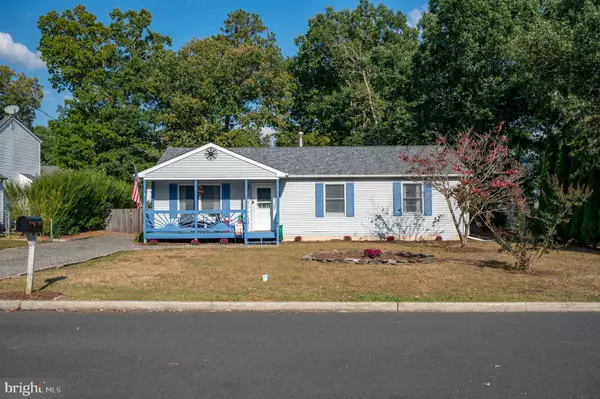$420,000
$399,000
5.3%For more information regarding the value of a property, please contact us for a free consultation.
3 Beds
2 Baths
1,104 SqFt
SOLD DATE : 11/27/2024
Key Details
Sold Price $420,000
Property Type Single Family Home
Sub Type Detached
Listing Status Sold
Purchase Type For Sale
Square Footage 1,104 sqft
Price per Sqft $380
Subdivision Ocean Acres
MLS Listing ID NJOC2029408
Sold Date 11/27/24
Style Ranch/Rambler
Bedrooms 3
Full Baths 2
HOA Y/N N
Abv Grd Liv Area 1,104
Originating Board BRIGHT
Year Built 1992
Annual Tax Amount $4,318
Tax Year 2023
Lot Size 8,999 Sqft
Acres 0.21
Lot Dimensions 75.00 x 120.00
Property Description
Whether you are a first-time home buyer or looking to simplify and downsize this nicely maintained ranch-style home offers easy living. Step inside to find a bright and airy open-concept living area that flows seamlessly into the dining space and kitchen, making it great for entertaining. The kitchen offers plenty of cabinetry and counter space, ready for your culinary desires. The three bedrooms provide ample room for family, guests, or even a home office, while two full bathrooms ensure everyone’s comfort and privacy. The expansive backyard is perfect for outdoor gatherings, gardening, or simply lounging on the deck and unwinding after a long day. The lot size offers plenty of space for future expansions or enhancements like a deck or pool. Location is everything, and this home has it all. Situated centrally, you are minutes away from the sugar sand beaches of Long Beach Island (LBI), shopping, and an array of restaurants. Plus, with convenient access to major highways, you can easily reach Atlantic City, New York, or Philadelphia for work or leisure. Whether you're looking for a year-round residence or a convenient coastal area getaway, this home offers the best of both worlds – peaceful suburban living with manageable proximity to major destinations. Don’t miss this opportunity to own affordably close to the shore!
Location
State NJ
County Ocean
Area Stafford Twp (21531)
Zoning R90
Direction South
Rooms
Main Level Bedrooms 3
Interior
Interior Features Bathroom - Stall Shower, Bathroom - Tub Shower, Carpet, Ceiling Fan(s), Combination Kitchen/Dining, Dining Area, Entry Level Bedroom, Primary Bath(s)
Hot Water Natural Gas
Heating Central, Forced Air
Cooling Ceiling Fan(s), Central A/C
Flooring Laminated, Vinyl
Equipment Built-In Microwave, Dishwasher, Dryer, Oven - Self Cleaning, Oven/Range - Gas, Refrigerator, Washer, Water Heater
Furnishings No
Fireplace N
Window Features Double Hung,Screens
Appliance Built-In Microwave, Dishwasher, Dryer, Oven - Self Cleaning, Oven/Range - Gas, Refrigerator, Washer, Water Heater
Heat Source Natural Gas
Laundry Dryer In Unit, Main Floor, Washer In Unit
Exterior
Exterior Feature Deck(s), Porch(es)
Garage Spaces 4.0
Fence Rear, Wood
Utilities Available Cable TV, Electric Available, Natural Gas Available, Sewer Available, Water Available
Water Access N
View Garden/Lawn
Roof Type Asphalt
Street Surface Black Top,Paved
Accessibility 2+ Access Exits
Porch Deck(s), Porch(es)
Road Frontage Boro/Township
Total Parking Spaces 4
Garage N
Building
Lot Description Front Yard, Level, Open, Rear Yard, Road Frontage
Story 1
Foundation Crawl Space
Sewer Public Sewer
Water Public
Architectural Style Ranch/Rambler
Level or Stories 1
Additional Building Above Grade, Below Grade
Structure Type Dry Wall,Vaulted Ceilings
New Construction N
Schools
Elementary Schools Ocean Acres
Middle Schools Southern Regional M.S.
High Schools Southern Regional
School District Stafford Township Public Schools
Others
Pets Allowed Y
Senior Community No
Tax ID 31-00044 148-00021
Ownership Fee Simple
SqFt Source Assessor
Acceptable Financing Cash, Conventional, FHA, VA
Horse Property N
Listing Terms Cash, Conventional, FHA, VA
Financing Cash,Conventional,FHA,VA
Special Listing Condition Standard
Pets Allowed No Pet Restrictions
Read Less Info
Want to know what your home might be worth? Contact us for a FREE valuation!

Our team is ready to help you sell your home for the highest possible price ASAP

Bought with Patricia Ann Simler • RE/MAX Realty 9







