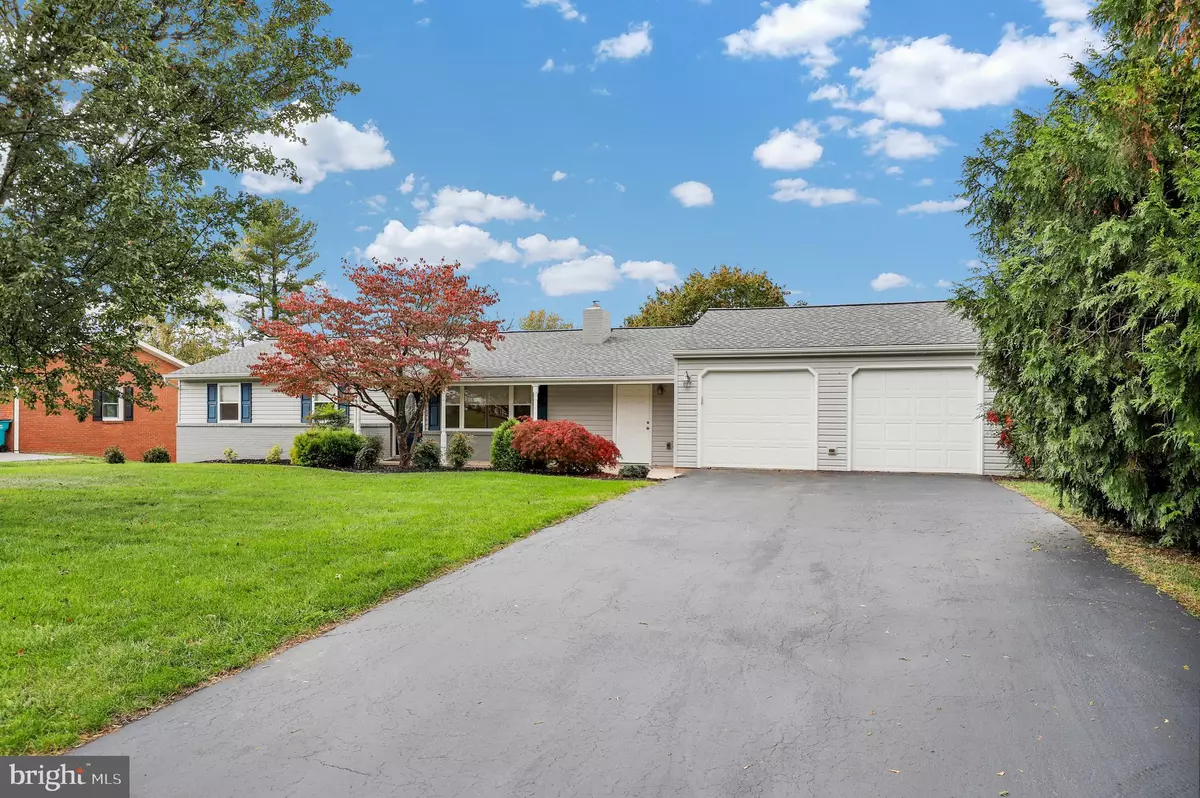$387,500
$385,000
0.6%For more information regarding the value of a property, please contact us for a free consultation.
3 Beds
2 Baths
1,676 SqFt
SOLD DATE : 11/27/2024
Key Details
Sold Price $387,500
Property Type Single Family Home
Sub Type Detached
Listing Status Sold
Purchase Type For Sale
Square Footage 1,676 sqft
Price per Sqft $231
Subdivision Robinwood
MLS Listing ID MDWA2024908
Sold Date 11/27/24
Style Ranch/Rambler
Bedrooms 3
Full Baths 2
HOA Y/N N
Abv Grd Liv Area 1,676
Originating Board BRIGHT
Year Built 1972
Annual Tax Amount $3,051
Tax Year 2024
Lot Size 0.448 Acres
Acres 0.45
Property Description
Welcome to this newly renovated 3-bedroom, 2-bathroom rancher in the highly sought-after Robinwood community, where modern updates blend seamlessly with timeless charm. Located close to shopping, hospitals, and with quick access to I-70, this home offers both convenience and comfort for today's discerning buyer. Upon arrival, you'll notice the freshly pressure-washed walkways and patios, along with a resealed driveway that leads to an oversized 2-car garage complete with ample shelving, electric openers and backyard access. Step inside to find a beautifully renovated kitchen featuring composite tile flooring, cabinets with elegant crown molding, granite countertops, and stainless steel appliances. A side door off the kitchen opens to the large, fenced backyard, perfect for outdoor entertaining. The dining area boasts gleaming hardwood floors and recessed lighting, offering the ideal space for family meals and gatherings. Adjacent to this is the front living room, where a wood-burning brick fireplace with a stone mantel creates a cozy ambiance. This room also features hardwood floors, a ceiling fan, and recessed lighting, making it a welcoming space for relaxation. A standout feature of the home is the sunken living room, with its cathedral ceiling, propane fireplace, and elegant mantel. The French-style glass doors lead to a covered brick paver patio, perfect for enjoying the beautifully landscaped backyard, which includes a large shed and gated fencing. All bedrooms feature hardwood flooring and overhead lighting. The primary suite includes two closets and an ensuite bathroom with tub/shower, granite vanity and updated cabinetry. The second full bathroom in the hall mirrors these high-end finishes with a composite tile floor and granite vanity. The expansive laundry/mud room is conveniently located on the main level and offers cabinets, shelving, and a front-loading washer and dryer on pedestals. With direct access to the garage and front porch, it’s both functional and spacious. Additional features include plumbing and electrical upgrades, a newer roof (2018), updated HVAC (2018), and an alarm system. The home is serviced by public water and has an updated septic system (2018). This property is a true gem, offering modern amenities, recent upgrades, and a large, beautifully landscaped yard, all in a prime location. Don’t miss this opportunity to own a stunning home in Robinwood!
Location
State MD
County Washington
Zoning RT
Rooms
Main Level Bedrooms 3
Interior
Interior Features Combination Kitchen/Dining, Attic, Bathroom - Tub Shower, Breakfast Area, Ceiling Fan(s), Dining Area, Entry Level Bedroom, Family Room Off Kitchen, Floor Plan - Traditional, Kitchen - Country, Kitchen - Gourmet, Primary Bath(s), Upgraded Countertops, Wood Floors
Hot Water Electric
Heating Heat Pump(s)
Cooling Ceiling Fan(s), Central A/C
Flooring Solid Hardwood
Fireplaces Number 2
Fireplaces Type Brick, Equipment, Mantel(s), Gas/Propane, Wood
Equipment Built-In Microwave, Dishwasher, Disposal, Refrigerator, Icemaker, Oven - Single, Oven/Range - Electric, Stove, Washer - Front Loading, Dryer - Front Loading, Water Heater
Furnishings No
Fireplace Y
Window Features Double Pane
Appliance Built-In Microwave, Dishwasher, Disposal, Refrigerator, Icemaker, Oven - Single, Oven/Range - Electric, Stove, Washer - Front Loading, Dryer - Front Loading, Water Heater
Heat Source Propane - Leased
Laundry Has Laundry, Main Floor, Washer In Unit, Dryer In Unit
Exterior
Exterior Feature Porch(es), Patio(s)
Parking Features Garage - Front Entry, Garage Door Opener
Garage Spaces 6.0
Fence Rear
Water Access N
View Scenic Vista
Roof Type Shingle
Street Surface Paved
Accessibility Other
Porch Porch(es), Patio(s)
Road Frontage Public, City/County
Attached Garage 2
Total Parking Spaces 6
Garage Y
Building
Lot Description Cleared, Front Yard, SideYard(s), Rear Yard, Landscaping, Open, Private, Road Frontage, Year Round Access
Story 1
Foundation Crawl Space
Sewer Private Septic Tank
Water Public
Architectural Style Ranch/Rambler
Level or Stories 1
Additional Building Above Grade
Structure Type Dry Wall,Cathedral Ceilings
New Construction N
Schools
Elementary Schools Pangborn
Middle Schools Smithsburg
High Schools Smithsburg Sr.
School District Washington County Public Schools
Others
Pets Allowed Y
Senior Community No
Tax ID 2218000075
Ownership Fee Simple
SqFt Source Assessor
Security Features Smoke Detector,Carbon Monoxide Detector(s)
Acceptable Financing Cash, Conventional, FHA, VA
Listing Terms Cash, Conventional, FHA, VA
Financing Cash,Conventional,FHA,VA
Special Listing Condition Standard
Pets Allowed No Pet Restrictions
Read Less Info
Want to know what your home might be worth? Contact us for a FREE valuation!

Our team is ready to help you sell your home for the highest possible price ASAP

Bought with Christian L Dickerson • The Glocker Group Realty Results


