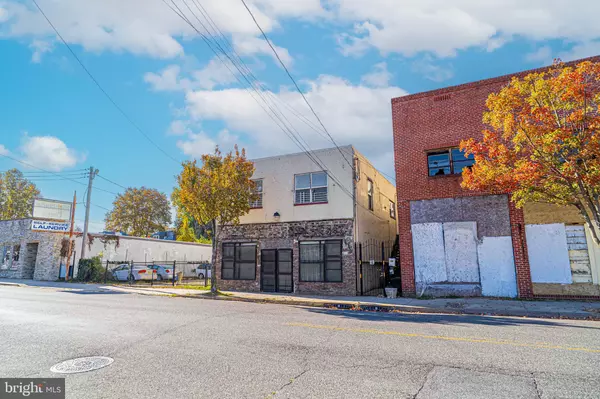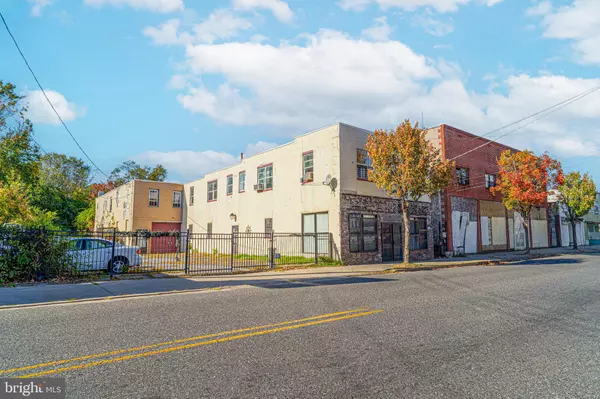$320,000
$349,900
8.5%For more information regarding the value of a property, please contact us for a free consultation.
8,388 SqFt
SOLD DATE : 11/26/2024
Key Details
Sold Price $320,000
Property Type Multi-Family
Sub Type Detached
Listing Status Sold
Purchase Type For Sale
Square Footage 8,388 sqft
Price per Sqft $38
MLS Listing ID NJSA2012494
Sold Date 11/26/24
Style Unit/Flat
Abv Grd Liv Area 8,388
Originating Board BRIGHT
Year Built 1943
Annual Tax Amount $8,254
Tax Year 2023
Lot Size 0.322 Acres
Acres 0.32
Lot Dimensions 75.00 x 187.00
Property Description
Exceptional Investment Opportunity! This expansive 8,388 square foot mixed-use property offers versatility and potential for great returns. The first floor features a large commercial space perfect for a variety of businesses, with the option to convert the rear section into two additional residential units.
The upper floors include three spacious apartments. Units A and B each offer 3 bedrooms, 1 bathroom, and an open-plan living area with a combined kitchen and living room. Unit C is as large as a single-family home, featuring 5 bedrooms, 2 full bathrooms, a spacious eat-in kitchen with dining area, a laundry room, and a generous living room.
With some improvements, the estimated rental income is $1,500 per month for Units A and B, $2,000 for Unit C, and $2,000 for the commercial space. The property also includes a gated parking lot that accommodates 10+ cars, offering added convenience for tenants. Each unit has its own utilities, and all units are currently vacant.
This property is being sold as-is, where is condition.. Don't miss out on this prime investment!
Location
State NJ
County Salem
Area Penns Grove Boro (21708)
Zoning COMMERCIAL
Interior
Interior Features Carpet, Floor Plan - Open, Kitchen - Eat-In, Kitchen - Island, Primary Bath(s)
Hot Water Electric, Natural Gas
Heating Forced Air
Cooling Window Unit(s)
Flooring Laminated, Vinyl, Tile/Brick, Carpet
Equipment Dryer, Oven/Range - Electric, Refrigerator, Washer, Water Heater
Fireplace N
Window Features Replacement
Appliance Dryer, Oven/Range - Electric, Refrigerator, Washer, Water Heater
Heat Source Natural Gas
Exterior
Garage Spaces 10.0
Water Access N
Roof Type Flat
Accessibility None
Total Parking Spaces 10
Garage N
Building
Lot Description Level
Foundation Slab
Sewer Public Sewer
Water Public
Architectural Style Unit/Flat
Additional Building Above Grade, Below Grade
Structure Type Dry Wall,Brick
New Construction N
Schools
School District Penns Grove-Carneys Point Schools
Others
Tax ID 08-00065-00012
Ownership Fee Simple
SqFt Source Assessor
Security Features Security System
Acceptable Financing Cash, Other
Listing Terms Cash, Other
Financing Cash,Other
Special Listing Condition Standard
Read Less Info
Want to know what your home might be worth? Contact us for a FREE valuation!

Our team is ready to help you sell your home for the highest possible price ASAP

Bought with Brooke Cocozza • BHHS Fox & Roach-Mullica Hill South







