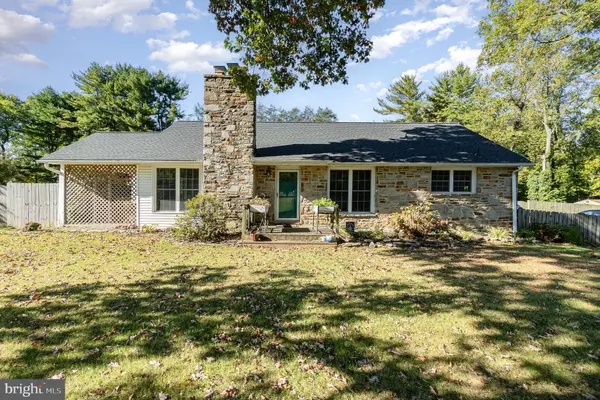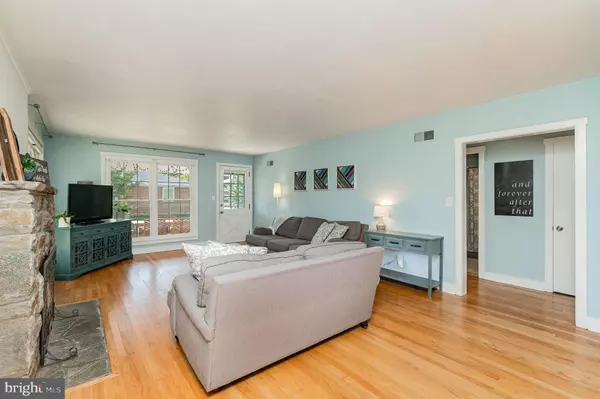$414,000
$400,000
3.5%For more information regarding the value of a property, please contact us for a free consultation.
3 Beds
3 Baths
1,421 SqFt
SOLD DATE : 11/26/2024
Key Details
Sold Price $414,000
Property Type Single Family Home
Sub Type Detached
Listing Status Sold
Purchase Type For Sale
Square Footage 1,421 sqft
Price per Sqft $291
Subdivision None Available
MLS Listing ID MDHR2036536
Sold Date 11/26/24
Style Ranch/Rambler
Bedrooms 3
Full Baths 2
Half Baths 1
HOA Y/N N
Abv Grd Liv Area 1,421
Originating Board BRIGHT
Year Built 1955
Annual Tax Amount $3,285
Tax Year 2024
Lot Size 0.756 Acres
Acres 0.76
Property Description
DREAM BIG!!
Welcome to this gorgeous stone rancher, a perfect blend of timeless charm and modern updates! Enjoy the Huge flat fenced in backyard! This 3-bedroom, 2.5-bath home features an updated kitchen with modern appliances and finishes, ideal for the home chef. Enjoy cozy evenings by the fireplaces, adding warmth and character to the living space. The home also boasts a spacious basement offering endless possibilities for additional living or storage space. New roof added in 2023!
Conveniently located close to shopping, dining, and entertainment, this home offers both comfort and accessibility. Don’t miss out on this stunning home—it’s a must-see!
Location
State MD
County Harford
Zoning RR
Rooms
Other Rooms Living Room, Dining Room, Primary Bedroom, Bedroom 2, Bedroom 3, Kitchen, Basement
Basement Other
Main Level Bedrooms 3
Interior
Interior Features Dining Area, Primary Bath(s), Pantry, Wood Floors, Ceiling Fan(s), Combination Dining/Living, Entry Level Bedroom, Floor Plan - Open, Stove - Wood, Stove - Pellet, Upgraded Countertops
Hot Water Natural Gas
Heating Forced Air
Cooling Central A/C
Flooring Hardwood
Fireplaces Number 2
Fireplaces Type Stone, Screen
Equipment Dishwasher, Dryer, Microwave, Refrigerator, Stove, Washer, Exhaust Fan, Icemaker, Oven/Range - Electric
Fireplace Y
Window Features Energy Efficient,Double Hung,Screens
Appliance Dishwasher, Dryer, Microwave, Refrigerator, Stove, Washer, Exhaust Fan, Icemaker, Oven/Range - Electric
Heat Source Natural Gas
Laundry Basement
Exterior
Exterior Feature Patio(s)
Fence Privacy, Split Rail, Wood
Utilities Available Cable TV Available
Water Access N
Accessibility Other
Porch Patio(s)
Garage N
Building
Lot Description Landscaping
Story 2
Foundation Other
Sewer Private Septic Tank
Water Well
Architectural Style Ranch/Rambler
Level or Stories 2
Additional Building Above Grade, Below Grade
New Construction N
Schools
High Schools Fallston
School District Harford County Public Schools
Others
Senior Community No
Tax ID 1303052893
Ownership Fee Simple
SqFt Source Assessor
Special Listing Condition Standard
Read Less Info
Want to know what your home might be worth? Contact us for a FREE valuation!

Our team is ready to help you sell your home for the highest possible price ASAP

Bought with Scott S Copinger Jr. • Platinum Realty Group







