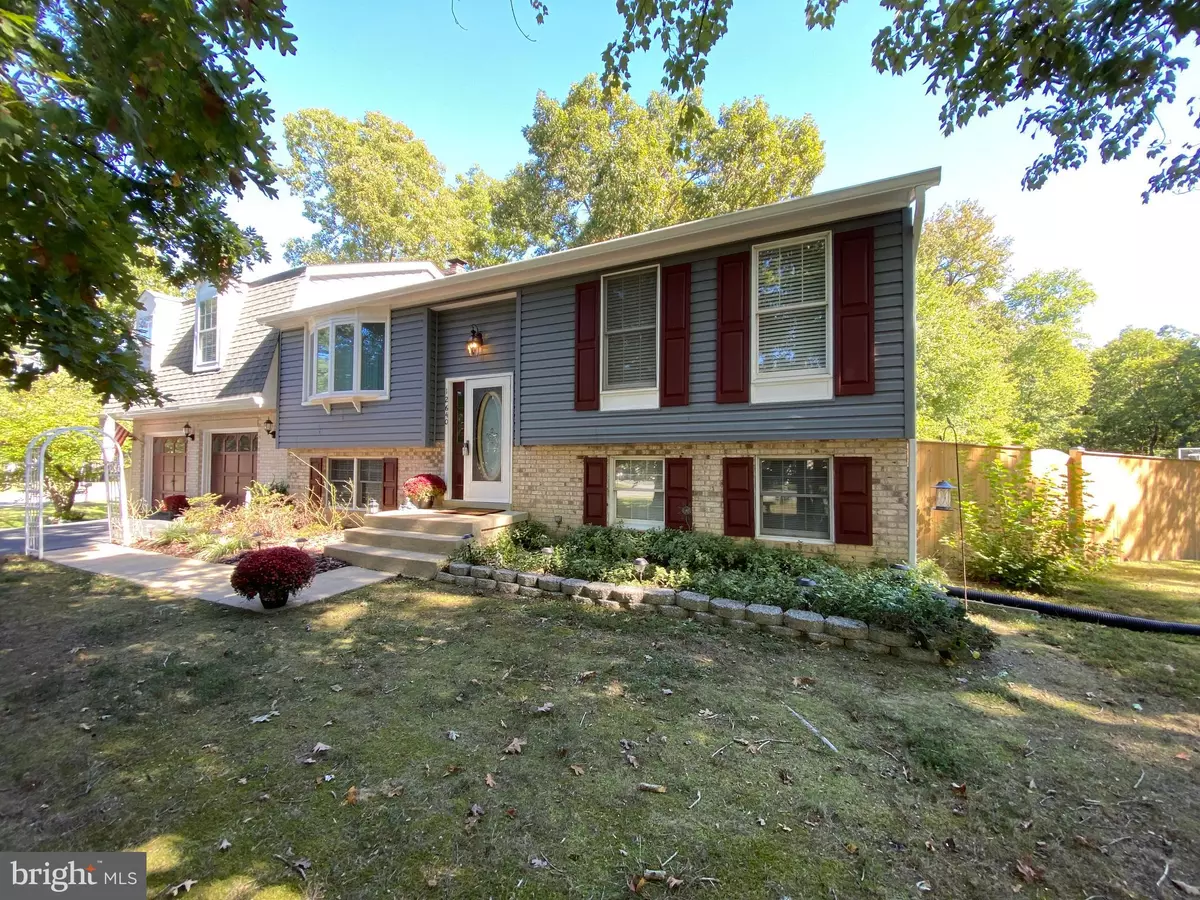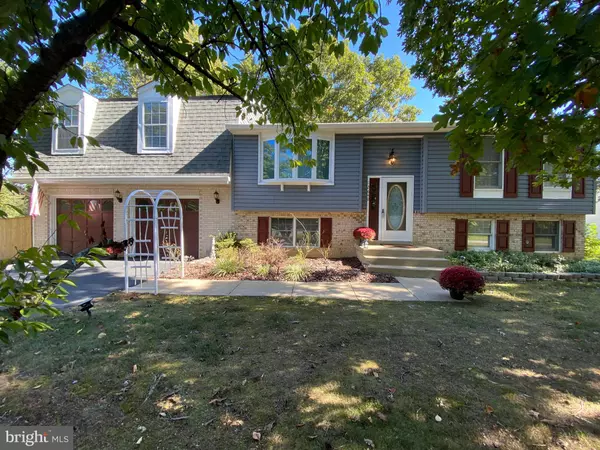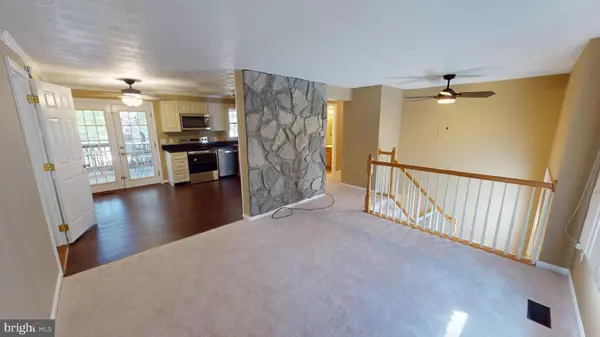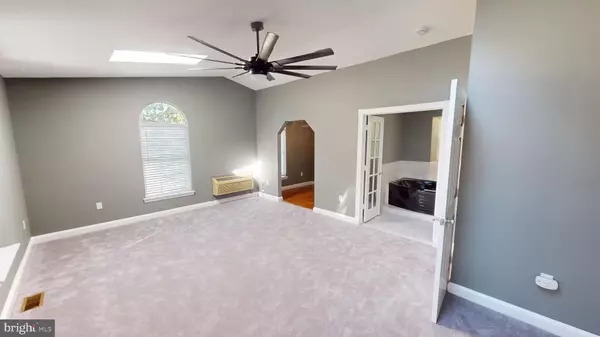$463,000
$460,000
0.7%For more information regarding the value of a property, please contact us for a free consultation.
4 Beds
3 Baths
1,902 SqFt
SOLD DATE : 11/26/2024
Key Details
Sold Price $463,000
Property Type Single Family Home
Sub Type Detached
Listing Status Sold
Purchase Type For Sale
Square Footage 1,902 sqft
Price per Sqft $243
Subdivision White Oak Village Sub
MLS Listing ID MDCH2036750
Sold Date 11/26/24
Style Split Foyer
Bedrooms 4
Full Baths 3
HOA Fees $16/ann
HOA Y/N Y
Abv Grd Liv Area 1,470
Originating Board BRIGHT
Year Built 1982
Annual Tax Amount $4,714
Tax Year 2024
Lot Size 0.302 Acres
Acres 0.3
Property Description
Welcome to this charming corner lot home. This residence boasts 4 generously sized bedrooms and 3 full bathrooms, perfect for comfortable living. The primary bedroom is a private retreat, complete with its own en-suite bathroom featuring a large jetted tub, a new vanity with new countertop and a convenient kitchenette. The entire house has been freshly painted inside and out. Kitchen has been newly renovated as well as all new ceiling fans.
Enjoy the airy and bright screened-in deck, complete with a ceiling fan—ideal for relaxing or entertaining outdoors while overlooking the fully fenced backyard. The lower level features a cozy basement living room with a built-in bar, making it a perfect spot for gatherings. The home also includes a 2-car garage for ample parking and storage.
Don’t miss this perfect blend of comfort and convenience in a highly desirable neighborhood!
Location
State MD
County Charles
Zoning RM
Rooms
Other Rooms Living Room, Primary Bedroom, Bedroom 2, Bedroom 4, Kitchen, Family Room, Laundry, Bathroom 2, Bathroom 3, Primary Bathroom
Basement Fully Finished
Main Level Bedrooms 2
Interior
Interior Features Bar, Additional Stairway, Bathroom - Jetted Tub, Carpet, Combination Kitchen/Dining, Ceiling Fan(s), Kitchenette, Kitchen - Eat-In, Primary Bath(s), Wood Floors, Window Treatments
Hot Water Electric
Heating Central
Cooling Central A/C
Flooring Carpet, Ceramic Tile, Hardwood, Luxury Vinyl Plank, Vinyl
Fireplaces Number 1
Fireplaces Type Brick, Wood
Equipment Built-In Microwave, Dishwasher, Disposal, Dryer - Electric, Exhaust Fan, Microwave, Oven/Range - Electric, Refrigerator, Stainless Steel Appliances, Washer, Water Heater
Fireplace Y
Window Features Double Pane,Screens
Appliance Built-In Microwave, Dishwasher, Disposal, Dryer - Electric, Exhaust Fan, Microwave, Oven/Range - Electric, Refrigerator, Stainless Steel Appliances, Washer, Water Heater
Heat Source Electric
Laundry Basement, Washer In Unit, Dryer In Unit
Exterior
Exterior Feature Deck(s), Screened
Parking Features Garage - Front Entry
Garage Spaces 6.0
Fence Board, Rear, Wood
Water Access N
Roof Type Shingle
Street Surface Black Top
Accessibility None
Porch Deck(s), Screened
Road Frontage Public
Attached Garage 2
Total Parking Spaces 6
Garage Y
Building
Lot Description Corner, Front Yard, Level, Rear Yard
Story 2
Foundation Brick/Mortar
Sewer Public Sewer
Water Public
Architectural Style Split Foyer
Level or Stories 2
Additional Building Above Grade, Below Grade
Structure Type Dry Wall
New Construction N
Schools
Elementary Schools J P Ryon
Middle Schools John Hanson
High Schools Thomas Stone
School District Charles County Public Schools
Others
Senior Community No
Tax ID 0906117287
Ownership Fee Simple
SqFt Source Assessor
Acceptable Financing Cash, Conventional, FHA, VA
Horse Property N
Listing Terms Cash, Conventional, FHA, VA
Financing Cash,Conventional,FHA,VA
Special Listing Condition Standard
Read Less Info
Want to know what your home might be worth? Contact us for a FREE valuation!

Our team is ready to help you sell your home for the highest possible price ASAP

Bought with Daniel W Martin • Keller Williams Flagship of Maryland







