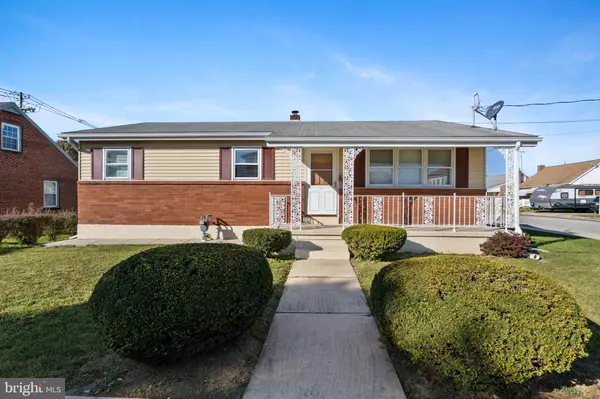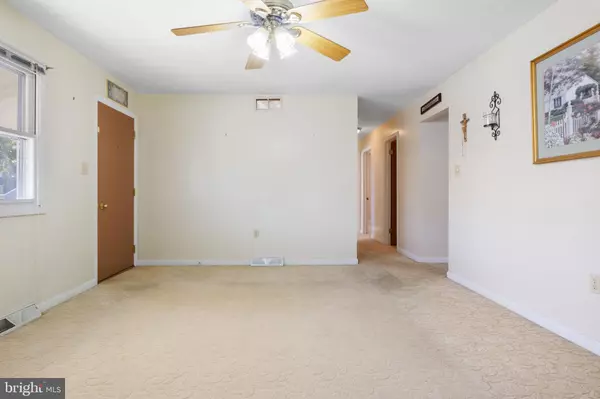$195,000
$199,900
2.5%For more information regarding the value of a property, please contact us for a free consultation.
3 Beds
1 Bath
1,120 SqFt
SOLD DATE : 11/25/2024
Key Details
Sold Price $195,000
Property Type Single Family Home
Sub Type Detached
Listing Status Sold
Purchase Type For Sale
Square Footage 1,120 sqft
Price per Sqft $174
Subdivision West York Boro
MLS Listing ID PAYK2071002
Sold Date 11/25/24
Style Ranch/Rambler
Bedrooms 3
Full Baths 1
HOA Y/N N
Abv Grd Liv Area 1,120
Originating Board BRIGHT
Year Built 1978
Annual Tax Amount $4,261
Tax Year 2024
Lot Size 4,500 Sqft
Acres 0.1
Property Description
Welcome to 252 N Clinton St! This charming 3-bedroom, 1-bath rancher is nestled on a lovely corner lot within walking distance of West York High School. Lovingly maintained, this home is waiting for its new owner to make it theirs. The property features a cozy eat-in kitchen, a spacious living area, and central AC for year-round comfort. Enjoy the convenience of a one-car carport and a new gas oven/range and washer. A full, unfinished basement offers endless potential for additional living space, and a backyard shed provides extra storage for lawn equipment and tools. This gem is brimming with possibilities—schedule your tour today and envision the future that awaits at 252 N Clinton St!
Location
State PA
County York
Area West York Boro (15288)
Zoning R-3 RESIDENTIAL
Rooms
Other Rooms Living Room, Primary Bedroom, Bedroom 2, Bedroom 3, Kitchen, Basement, Bathroom 1
Basement Full, Interior Access, Poured Concrete, Unfinished
Main Level Bedrooms 3
Interior
Hot Water Natural Gas
Heating Central, Forced Air
Cooling Central A/C
Flooring Carpet, Vinyl
Equipment Built-In Range, Oven/Range - Gas, Refrigerator, Washer, Water Heater
Furnishings No
Fireplace N
Appliance Built-In Range, Oven/Range - Gas, Refrigerator, Washer, Water Heater
Heat Source Natural Gas
Laundry Basement, Washer In Unit
Exterior
Exterior Feature Porch(es)
Garage Spaces 2.0
Utilities Available Cable TV Available, Electric Available, Natural Gas Available
Water Access N
View Street
Street Surface Black Top
Accessibility 2+ Access Exits, Level Entry - Main
Porch Porch(es)
Total Parking Spaces 2
Garage N
Building
Lot Description Cleared, Corner, Level
Story 1
Foundation Block
Sewer Public Sewer
Water Public
Architectural Style Ranch/Rambler
Level or Stories 1
Additional Building Above Grade, Below Grade
New Construction N
Schools
School District West York Area
Others
Senior Community No
Tax ID 88-000-18-0077-B0-00000
Ownership Fee Simple
SqFt Source Assessor
Security Features Carbon Monoxide Detector(s),Smoke Detector
Acceptable Financing Cash, Conventional
Listing Terms Cash, Conventional
Financing Cash,Conventional
Special Listing Condition Standard
Read Less Info
Want to know what your home might be worth? Contact us for a FREE valuation!

Our team is ready to help you sell your home for the highest possible price ASAP

Bought with Daniele Johnson • Berkshire Hathaway HomeServices Homesale Realty







