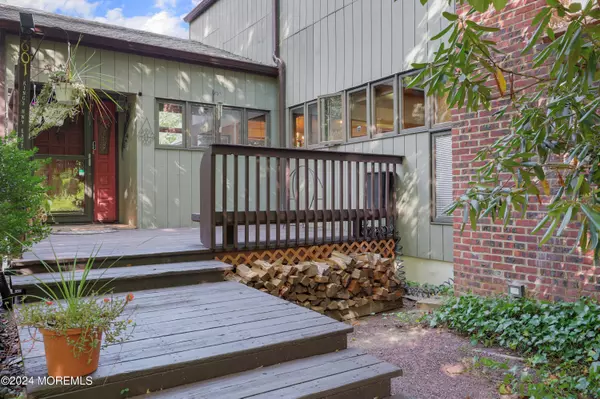$847,000
$799,900
5.9%For more information regarding the value of a property, please contact us for a free consultation.
4 Beds
4 Baths
2,030 SqFt
SOLD DATE : 11/01/2024
Key Details
Sold Price $847,000
Property Type Single Family Home
Sub Type Single Family Residence
Listing Status Sold
Purchase Type For Sale
Square Footage 2,030 sqft
Price per Sqft $417
Municipality Middletown (MID)
MLS Listing ID 22427854
Sold Date 11/01/24
Style Custom,Contemporary
Bedrooms 4
Full Baths 2
Half Baths 2
HOA Y/N No
Originating Board MOREMLS (Monmouth Ocean Regional REALTORS®)
Year Built 1953
Annual Tax Amount $9,220
Tax Year 2023
Lot Size 1.120 Acres
Acres 1.12
Lot Dimensions 173 x 281
Property Description
Discover this stunning custom contemporary home nestled on over an acre of private land in the heart of Chapel Hill. This 4-bedroom, 2.2-bath residence perfectly balances modern convenience & peaceful seclusion. Gleaming hardwood floors flow throughout the home, adding warmth and elegance, while the family room features a cozy fireplace, perfect for gathering. Don't miss the basement, which offers tremendous potential for additional living space or a customized retreat. In-ground pool w/pool house, 2 car garage and exterior deck with jacuzzi complete this gracious set-up for ultimate utility and entertaining. Just minutes from beautiful beaches, premier shopping, and key transportation routes, you'll enjoy both accessibility and tranquility.
Location
State NJ
County Monmouth
Area Chapel Hill
Direction Route 35 to Kings Hwy E on left between Windy Hill and Chapel Hill Rd.
Rooms
Basement Full, Workshop/ Workbench, Partially Finished, Walk-Out Access
Interior
Interior Features Ceilings - Beamed, Skylight, Recessed Lighting
Heating Natural Gas, Baseboard, 2 Zoned Heat
Cooling 2 Zoned AC
Flooring Ceramic Tile, Wood
Fireplaces Number 1
Fireplace Yes
Exterior
Exterior Feature Deck, Gazebo, Hot Tub, Porch - Open, Storage, Swimming, Lighting
Parking Features Driveway, Direct Access
Garage Spaces 2.0
Pool In Ground, Pool House
Roof Type Shingle
Garage Yes
Building
Lot Description Oversized, Wooded
Story 2
Sewer Septic Tank
Water Public
Architectural Style Custom, Contemporary
Level or Stories 2
Structure Type Deck,Gazebo,Hot Tub,Porch - Open,Storage,Swimming,Lighting
Schools
Elementary Schools Fairview
Middle Schools Bayshore
High Schools Middle North
Others
Senior Community No
Tax ID 32-00672-0000-00035
Read Less Info
Want to know what your home might be worth? Contact us for a FREE valuation!

Our team is ready to help you sell your home for the highest possible price ASAP

Bought with Berkshire Hathaway HomeServices Fox & Roach - Rumson







