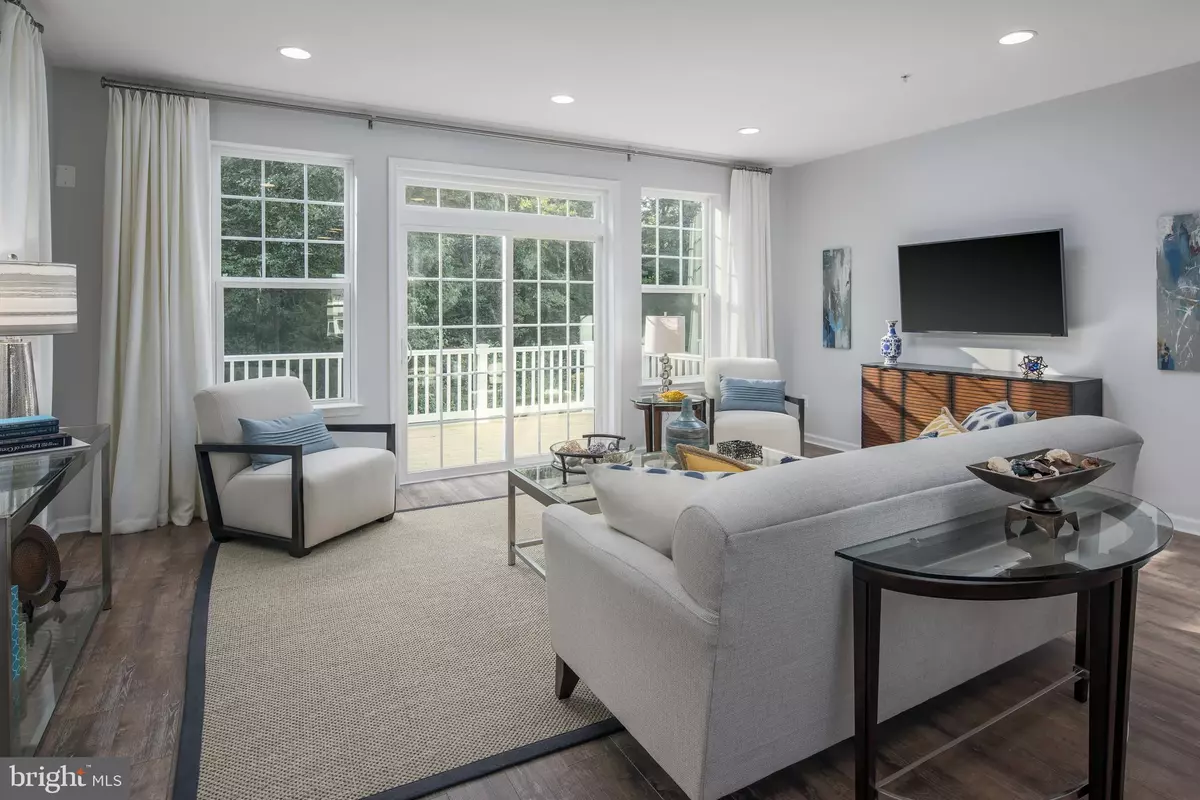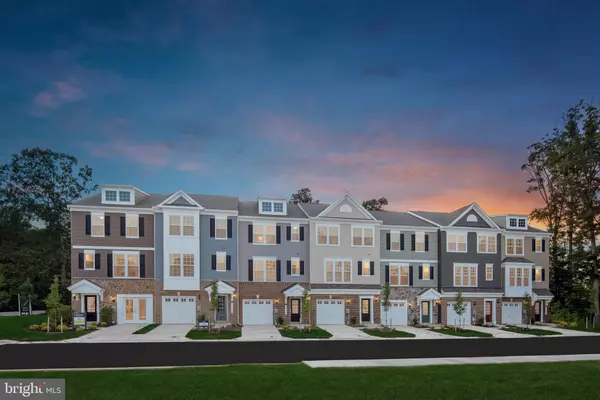$527,980
$530,875
0.5%For more information regarding the value of a property, please contact us for a free consultation.
3 Beds
4 Baths
2,118 SqFt
SOLD DATE : 11/21/2024
Key Details
Sold Price $527,980
Property Type Townhouse
Sub Type Interior Row/Townhouse
Listing Status Sold
Purchase Type For Sale
Square Footage 2,118 sqft
Price per Sqft $249
Subdivision Mill Branch Crossing
MLS Listing ID MDPG2107152
Sold Date 11/21/24
Style Traditional
Bedrooms 3
Full Baths 3
Half Baths 1
HOA Fees $135/mo
HOA Y/N Y
Abv Grd Liv Area 2,118
Originating Board BRIGHT
Year Built 2024
Tax Year 2024
Lot Size 1,711 Sqft
Acres 0.04
Property Description
Experience carefree living in this interior townhome in Mill Branch Crossing, a walkable mixed-use neighborhood in Bowie, MD. The Hartland offers a one-car front garage and features 3 bedrooms (two primary suites on the upper level and one bedroom suite on the lower level, and 3.5 baths, The main level showcases a rear kitchen convenient to the deck, including a gourmet kitchen boasting painted Linen cabinetry. This area is a stylish focal point for the home from the spacious family room. The finished lower level provides the third bedroom with convenient access to the rear yard. This home is waiting for you to make it your own and move in this summer. This home is under construction. Please visit onsite Sales Trailer for information. Photos are of a similar home.
Location
State MD
County Prince Georges
Rooms
Basement Daylight, Full
Interior
Interior Features Floor Plan - Open, Upgraded Countertops, Family Room Off Kitchen, Dining Area, Kitchen - Island, Kitchen - Gourmet
Hot Water Electric
Heating Central
Cooling Central A/C
Equipment Cooktop, Disposal, Dishwasher, Microwave, Refrigerator, Oven - Double
Fireplace N
Window Features Double Pane
Appliance Cooktop, Disposal, Dishwasher, Microwave, Refrigerator, Oven - Double
Heat Source Natural Gas
Exterior
Parking Features Garage - Front Entry
Garage Spaces 1.0
Utilities Available Under Ground
Water Access N
Accessibility Doors - Lever Handle(s), Doors - Swing In
Attached Garage 1
Total Parking Spaces 1
Garage Y
Building
Story 3
Foundation Slab
Sewer Public Sewer
Water Public
Architectural Style Traditional
Level or Stories 3
Additional Building Above Grade
Structure Type High
New Construction Y
Schools
School District Prince George'S County Public Schools
Others
Senior Community No
Tax ID 17075732281
Ownership Fee Simple
SqFt Source Estimated
Acceptable Financing Conventional, FHA, VA
Listing Terms Conventional, FHA, VA
Financing Conventional,FHA,VA
Special Listing Condition Standard
Read Less Info
Want to know what your home might be worth? Contact us for a FREE valuation!

Our team is ready to help you sell your home for the highest possible price ASAP

Bought with Mark V Ellington • Keller Williams Capital Properties







