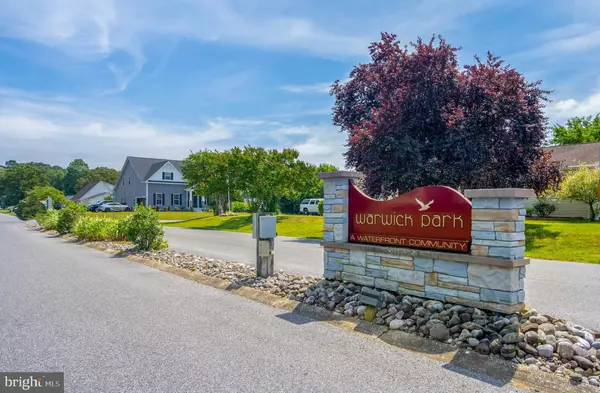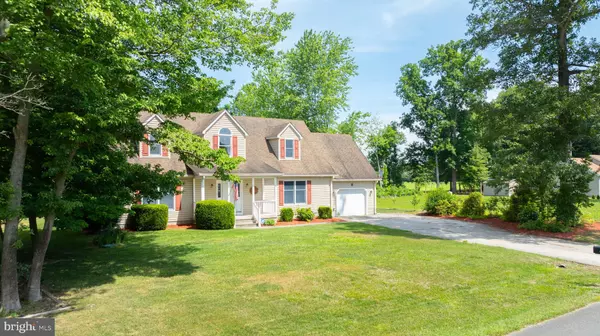$410,000
$424,900
3.5%For more information regarding the value of a property, please contact us for a free consultation.
4 Beds
3 Baths
2,184 SqFt
SOLD DATE : 11/19/2024
Key Details
Sold Price $410,000
Property Type Single Family Home
Sub Type Detached
Listing Status Sold
Purchase Type For Sale
Square Footage 2,184 sqft
Price per Sqft $187
Subdivision Warwick Park
MLS Listing ID DESU2063420
Sold Date 11/19/24
Style Cape Cod
Bedrooms 4
Full Baths 2
Half Baths 1
HOA Fees $22/ann
HOA Y/N Y
Abv Grd Liv Area 2,184
Originating Board BRIGHT
Year Built 2001
Annual Tax Amount $898
Tax Year 2023
Lot Size 0.340 Acres
Acres 0.34
Lot Dimensions 100.00 x 150.00
Property Description
Welcome to this enchanting 2-story Cape Cod home, a true gem nestled in the picturesque community of Warwick Park. Covering 2,184 square feet, this inviting residence seamlessly combines charm with modern comforts, offering 4 bedrooms and 2.5 bathrooms. As you step inside, a warm family room greets you, creating an immediate sense of welcome and comfort. The main floor unfolds beautifully, guiding you into a spacious family room that serves as the heart of the home. This expansive area is perfect for both relaxation and entertaining, effortlessly connected to a well-appointed kitchen adorned with modern appliances, ample cabinetry, and tasteful finishes. The adjoining laundry room adds convenience, while a strategically placed half bath caters to guests. The first floor doesn't just stop there—it also boasts two thoughtfully designed bedrooms, each offering ample space and natural light. A full bathroom on this level provides added convenience and functionality. Ascending the stairs, you'll find a captivating loft area that could serve multiple purposes. Complete with a delightful reading nook, it's a perfect retreat for quiet moments. This upper level also includes two additional bedrooms. Another full bathroom on this floor ensures that morning routines are less hectic. A versatile storage room completes the upper level, providing a practical solution for all your storage needs. Outside, the property continues to impress. An enclosed 3-season porch offers a serene space to enjoy your morning coffee while taking in the surrounding beauty. The generous yard is perfect for outdoor activities, gardening, or simply relaxing under the open sky. The split shed, ideally suited for both a workshop and storage needs, adds yet another layer of practicality to this already outstanding home. Living in Warwick Park comes with its own set of perks. The community provides exclusive water access, perfect for those who enjoy aquatic activities or simply relaxing by the water. Additionally, the home is conveniently situated just a short drive from the renowned Delaware beaches, providing endless opportunities for sun, sand, and surf. The popular Tanger Outlets are also nearby, offering a variety of shopping and dining options. This home is more than just a residence; it's a retreat designed for those who appreciate a blend of elegance, comfort, and convenience. Come and embrace a lifestyle where serenity meets accessibility—your perfect home awaits.
Location
State DE
County Sussex
Area Indian River Hundred (31008)
Zoning AR-2
Rooms
Other Rooms Living Room, Primary Bedroom, Kitchen, Family Room, Laundry, Loft, Storage Room, Full Bath, Half Bath, Additional Bedroom
Main Level Bedrooms 2
Interior
Hot Water Tankless
Heating Forced Air, Heat Pump(s), Heat Pump - Gas BackUp
Cooling Central A/C
Flooring Carpet, Bamboo
Equipment Stainless Steel Appliances, Water Heater - Tankless, Oven/Range - Gas, Microwave, Washer, Dryer - Front Loading
Fireplace N
Appliance Stainless Steel Appliances, Water Heater - Tankless, Oven/Range - Gas, Microwave, Washer, Dryer - Front Loading
Heat Source Electric, Propane - Leased
Laundry Main Floor
Exterior
Exterior Feature Porch(es), Enclosed
Parking Features Garage - Front Entry
Garage Spaces 5.0
Utilities Available Electric Available
Amenities Available Common Grounds, Picnic Area, Boat Ramp
Water Access Y
Water Access Desc Boat - Powered,Canoe/Kayak,Fishing Allowed,Private Access
Roof Type Shingle
Accessibility 32\"+ wide Doors, 36\"+ wide Halls, Grab Bars Mod, Doors - Lever Handle(s)
Porch Porch(es), Enclosed
Attached Garage 1
Total Parking Spaces 5
Garage Y
Building
Story 2
Foundation Crawl Space
Sewer Gravity Sept Fld
Water Public
Architectural Style Cape Cod
Level or Stories 2
Additional Building Above Grade, Below Grade
New Construction N
Schools
Elementary Schools Long Neck
High Schools Indian River
School District Indian River
Others
Pets Allowed Y
HOA Fee Include Common Area Maintenance,Snow Removal,Road Maintenance
Senior Community No
Tax ID 234-34.00-118.00
Ownership Fee Simple
SqFt Source Assessor
Acceptable Financing Cash, Conventional
Listing Terms Cash, Conventional
Financing Cash,Conventional
Special Listing Condition Standard
Pets Allowed Dogs OK, Cats OK
Read Less Info
Want to know what your home might be worth? Contact us for a FREE valuation!

Our team is ready to help you sell your home for the highest possible price ASAP

Bought with GREG WOOD • Jack Lingo - Lewes







