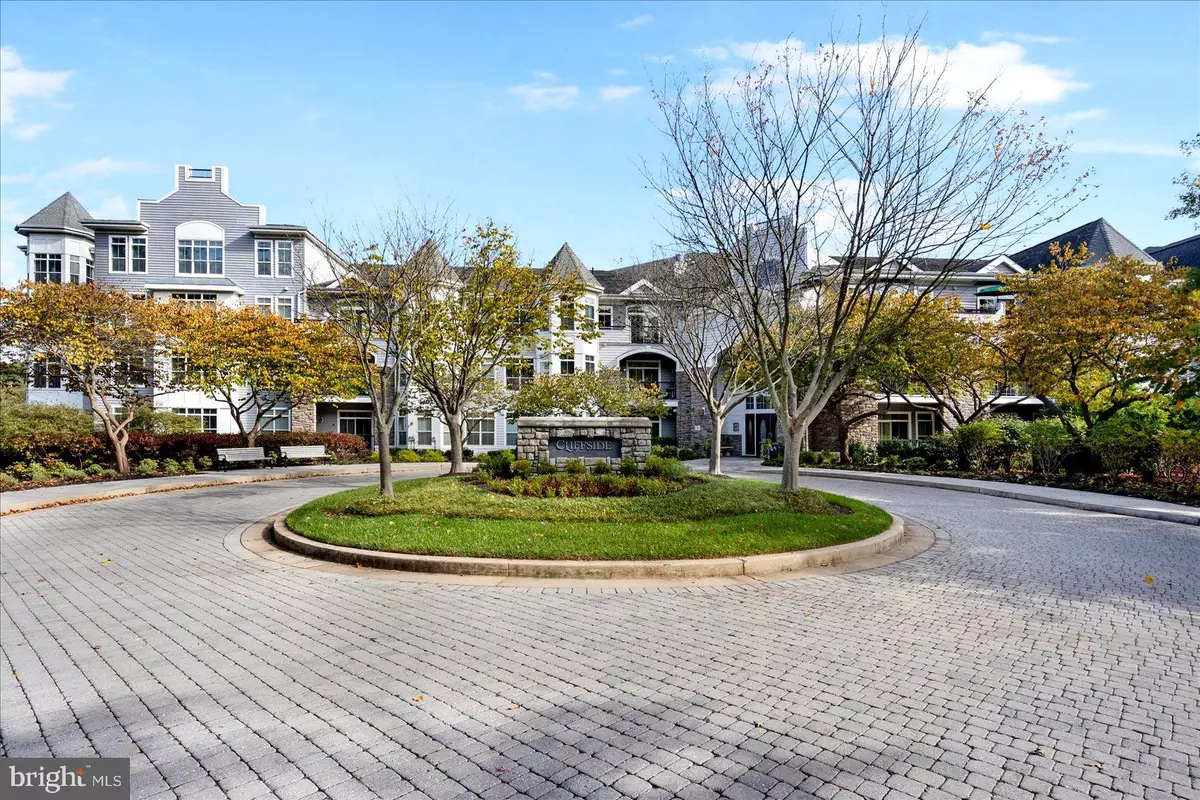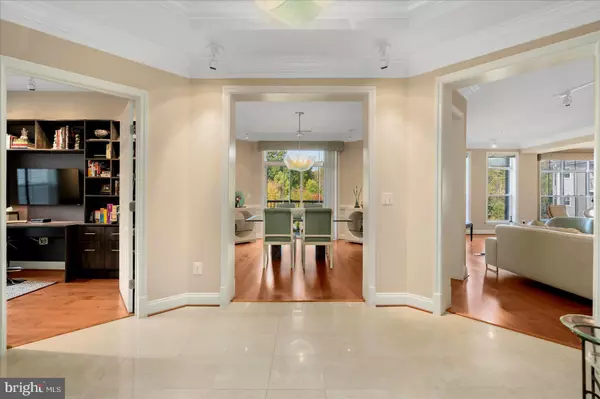$785,000
$789,000
0.5%For more information regarding the value of a property, please contact us for a free consultation.
2 Beds
3 Baths
2,705 SqFt
SOLD DATE : 11/25/2024
Key Details
Sold Price $785,000
Property Type Condo
Sub Type Condo/Co-op
Listing Status Sold
Purchase Type For Sale
Square Footage 2,705 sqft
Price per Sqft $290
Subdivision Quarry Lake
MLS Listing ID MDBC2109620
Sold Date 11/25/24
Style Contemporary
Bedrooms 2
Full Baths 2
Half Baths 1
Condo Fees $652/mo
HOA Y/N N
Abv Grd Liv Area 2,705
Originating Board BRIGHT
Year Built 2007
Annual Tax Amount $7,398
Tax Year 2024
Property Description
Located in the sought after gated community of The Bluffs at Quarry Lake, this extraordinary end unit blends a casual and enjoyable lifestyle with convenience and comfort. Boasting 2,701 sq. ft. of premier living space, the expansive ensuite 2 bedroom, 2.5 bath, plus den condo is one of the largest units in the building. The traditional floor plan offers an incredible sense of openness and style. Upon entering, the materials and details are evident in the gleaming tile and handsome hardwood flooring, 9’ ceilings, large cove crown moldings, tray ceilings, specialized lighting, custom designed glass pendants, and custom window coverings. The welcoming foyer and gallery lead to dramatic dining and living areas with walls of windows and access to two covered private balconies. The spacious gourmet kitchen features an eye-catching marble top island with five burner cooktop and exhaust hood, double ovens, dishwasher, fridge, stainless steel appliances, wood cabinets, stylish backsplash, and a large, customized pantry. Accessed from the gallery, the den has a lovely built-in cabinet with shelving and a desk. The half bath is suitably located near the kitchen and den. There are two generously sized ensuite primary bedrooms and baths located at opposite ends of the condo for privacy. The bedrooms feature neutral carpeting, custom walk-in closets, seating areas, and balcony access from one bedroom. Both bedroom suites have deluxe spa baths. The laundry room includes built-in cabinets, a utility sink, and high efficiency Thin LG washer and dryer. The covered balcony is perfect for casual dining and relaxation. There are two zoned gas fueled HVAC units. Two assigned garage tandem parking spaces #20 and a storage unit #20 convey. Building conveniences include elevators, secure underground parking garage, secure entry, pet friendly, resident and guest over-flow parking, and a renovated third floor common area perfect for hosting, resident get-togethers and Yoga. Community amenities are numerous: clubhouse, fitness center, walking trails with scenic lake views, hot tub, outdoor pool, sauna, and tennis courts. Within walking distance is the Quarry Lake Shopping Center with restaurants, coffee shop, a wine store, and Walgreens. I-83 and 695 are conveniently located.
Location
State MD
County Baltimore
Zoning C
Rooms
Other Rooms Living Room, Dining Room, Primary Bedroom, Sitting Room, Bedroom 2, Kitchen, Den, Foyer, Breakfast Room, Laundry, Other, Bathroom 2, Primary Bathroom, Half Bath
Main Level Bedrooms 2
Interior
Interior Features Bathroom - Walk-In Shower, Breakfast Area, Built-Ins, Butlers Pantry, Carpet, Ceiling Fan(s), Chair Railings, Crown Moldings, Dining Area, Entry Level Bedroom, Flat, Floor Plan - Traditional, Formal/Separate Dining Room, Kitchen - Eat-In, Kitchen - Gourmet, Kitchen - Island, Kitchen - Table Space, Pantry, Primary Bath(s), Recessed Lighting, Sprinkler System, Upgraded Countertops, Walk-in Closet(s), Window Treatments, Wood Floors
Hot Water Natural Gas
Heating Forced Air
Cooling Central A/C, Ceiling Fan(s)
Flooring Wood, Marble, Stone, Carpet
Equipment Built-In Microwave, Cooktop, Dishwasher, Disposal, Dryer, Dryer - Front Loading, Exhaust Fan, Icemaker, Microwave, Oven - Wall, Range Hood, Refrigerator, Stainless Steel Appliances, Surface Unit, Washer, Washer - Front Loading, Water Heater
Fireplace N
Appliance Built-In Microwave, Cooktop, Dishwasher, Disposal, Dryer, Dryer - Front Loading, Exhaust Fan, Icemaker, Microwave, Oven - Wall, Range Hood, Refrigerator, Stainless Steel Appliances, Surface Unit, Washer, Washer - Front Loading, Water Heater
Heat Source Natural Gas
Laundry Dryer In Unit, Washer In Unit
Exterior
Parking Features Additional Storage Area, Garage - Front Entry, Garage Door Opener, Inside Access, Underground
Garage Spaces 2.0
Parking On Site 2
Amenities Available Club House, Common Grounds, Community Center, Elevator, Exercise Room, Extra Storage, Fitness Center, Gated Community, Jog/Walk Path, Lake, Party Room, Pool - Outdoor, Reserved/Assigned Parking, Storage Bin, Tennis Courts
Water Access N
View Scenic Vista, Trees/Woods
Accessibility Elevator, Level Entry - Main, No Stairs, Ramp - Main Level
Attached Garage 2
Total Parking Spaces 2
Garage Y
Building
Story 1
Unit Features Garden 1 - 4 Floors
Sewer Public Sewer
Water Public
Architectural Style Contemporary
Level or Stories 1
Additional Building Above Grade, Below Grade
New Construction N
Schools
School District Baltimore County Public Schools
Others
Pets Allowed Y
HOA Fee Include Common Area Maintenance,Custodial Services Maintenance,Ext Bldg Maint,Insurance,Management,Parking Fee,Recreation Facility,Reserve Funds,Road Maintenance,Health Club,Pool(s),Sewer,Snow Removal,Trash,Water,Lawn Maintenance
Senior Community No
Tax ID 04032500002752
Ownership Condominium
Security Features 24 hour security,Exterior Cameras,Fire Detection System,Main Entrance Lock,Security Gate,Smoke Detector,Sprinkler System - Indoor
Special Listing Condition Standard
Pets Allowed Case by Case Basis
Read Less Info
Want to know what your home might be worth? Contact us for a FREE valuation!

Our team is ready to help you sell your home for the highest possible price ASAP

Bought with Margaret Sullivan • AB & Co Realtors, Inc.







