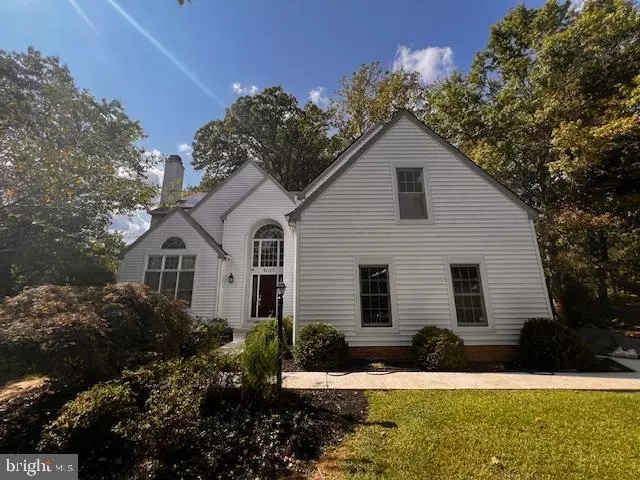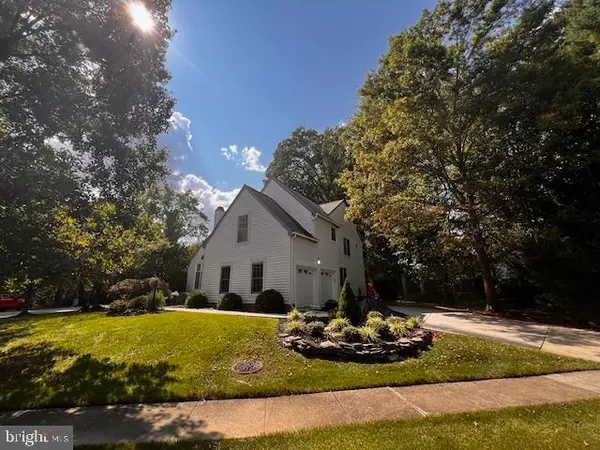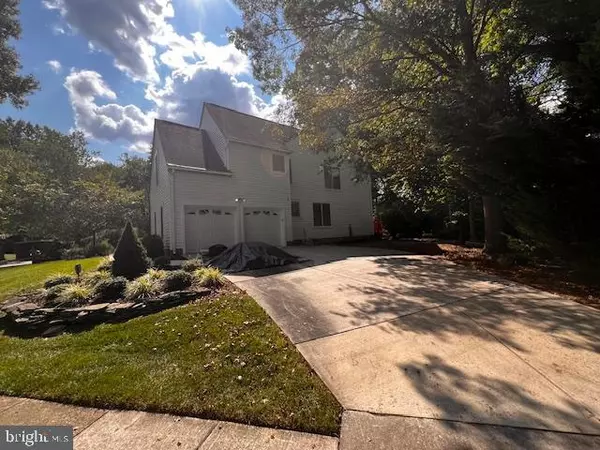$796,000
$799,900
0.5%For more information regarding the value of a property, please contact us for a free consultation.
4 Beds
3 Baths
4,293 SqFt
SOLD DATE : 11/25/2024
Key Details
Sold Price $796,000
Property Type Single Family Home
Sub Type Detached
Listing Status Sold
Purchase Type For Sale
Square Footage 4,293 sqft
Price per Sqft $185
Subdivision Village Of Harpers Choice
MLS Listing ID MDHW2042668
Sold Date 11/25/24
Style Contemporary
Bedrooms 4
Full Baths 2
Half Baths 1
HOA Y/N Y
Abv Grd Liv Area 3,191
Originating Board BRIGHT
Year Built 1993
Annual Tax Amount $10,328
Tax Year 2024
Lot Size 0.289 Acres
Acres 0.29
Property Description
Welcome to 5027 Rushlight Path, a stunning 4 bed, 2.5 bath home in Hobbits Glen in The Village of Harpers Choice. Spanning over 4,600 SQ FT of finished living space, this residence offers a blend of elegance and comfort. Step into the grand 2-story foyer on the main level featuring hardwood floors, a convenient laundry area, built-in cabinets, and recessed lighting. The well-appointed kitchen is equipped with a French door fridge and a kitchen island with a built-in stove. The living room boasts 17' ceilings and skylights, creating a bright and airy atmosphere. Upstairs, retreat to the primary bedroom suite, complete with hardwood floors and a vaulted ceiling. Additional bedrooms are carpeted for added comfort and the hall bath includes a double vanity. The primary bedroom also has a vaulted ceiling, adding to its spacious feel. Located near top-rated schools like Harper's Choice Middle School and Longfellow Elementary, as well as shopping centers like Harper's Choice Village Center! This home is perfectly situated in the center of it all! Enjoy nearby parks such as Cedar Lane Park and Columbia Dog Park. Don't miss the opportunity to make this exceptional property your new home!
Location
State MD
County Howard
Zoning NT
Rooms
Other Rooms Living Room, Dining Room, Primary Bedroom, Bedroom 2, Bedroom 3, Bedroom 4, Kitchen, Basement, Foyer, Laundry, Office, Utility Room, Media Room, Primary Bathroom, Full Bath, Half Bath
Basement Unfinished
Interior
Interior Features Attic, Breakfast Area, Family Room Off Kitchen, Kitchen - Island, Kitchen - Table Space, Dining Area, Built-Ins, Window Treatments, Primary Bath(s), Wood Floors, Recessed Lighting, Floor Plan - Open
Hot Water Natural Gas
Heating Forced Air, Heat Pump(s)
Cooling Central A/C, Heat Pump(s)
Fireplaces Number 1
Fireplaces Type Screen
Equipment Washer/Dryer Hookups Only, Cooktop, Dishwasher, Disposal, Dryer, Exhaust Fan, Humidifier, Icemaker, Microwave, Oven - Wall, Oven/Range - Electric, Oven/Range - Gas, Refrigerator, Washer
Fireplace Y
Appliance Washer/Dryer Hookups Only, Cooktop, Dishwasher, Disposal, Dryer, Exhaust Fan, Humidifier, Icemaker, Microwave, Oven - Wall, Oven/Range - Electric, Oven/Range - Gas, Refrigerator, Washer
Heat Source Electric, Natural Gas
Exterior
Exterior Feature Deck(s)
Garage Garage Door Opener
Garage Spaces 2.0
Water Access N
Roof Type Asphalt
Accessibility None
Porch Deck(s)
Attached Garage 2
Total Parking Spaces 2
Garage Y
Building
Lot Description Corner, Landscaping, Trees/Wooded
Story 3
Foundation Other
Sewer Public Sewer
Water Public
Architectural Style Contemporary
Level or Stories 3
Additional Building Above Grade, Below Grade
Structure Type 2 Story Ceilings,Dry Wall,Paneled Walls
New Construction N
Schools
School District Howard County Public School System
Others
Senior Community No
Tax ID 1415094001
Ownership Fee Simple
SqFt Source Assessor
Security Features Electric Alarm,Main Entrance Lock
Special Listing Condition Standard
Read Less Info
Want to know what your home might be worth? Contact us for a FREE valuation!

Our team is ready to help you sell your home for the highest possible price ASAP

Bought with Brandon S. Hargreaves • The KW Collective







