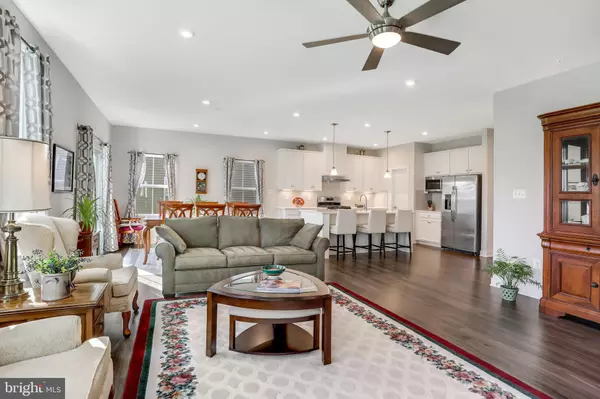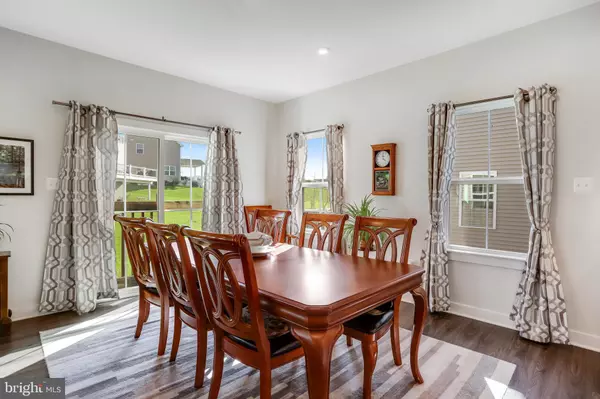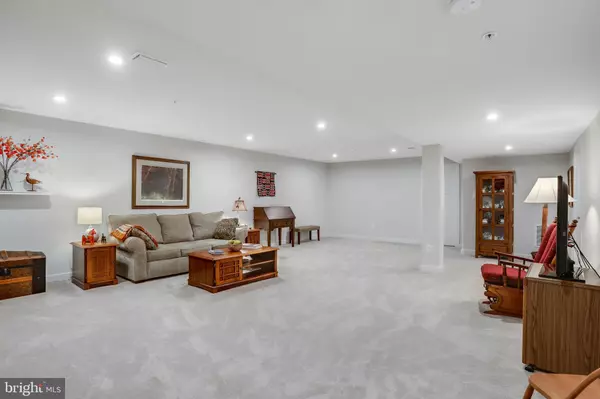$630,000
$650,000
3.1%For more information regarding the value of a property, please contact us for a free consultation.
3 Beds
2 Baths
2,686 SqFt
SOLD DATE : 11/22/2024
Key Details
Sold Price $630,000
Property Type Single Family Home
Sub Type Detached
Listing Status Sold
Purchase Type For Sale
Square Footage 2,686 sqft
Price per Sqft $234
Subdivision Woodbourne Manor
MLS Listing ID MDFR2054974
Sold Date 11/22/24
Style Contemporary,Ranch/Rambler
Bedrooms 3
Full Baths 2
HOA Fees $72/mo
HOA Y/N Y
Abv Grd Liv Area 1,736
Originating Board BRIGHT
Year Built 2021
Annual Tax Amount $5,571
Tax Year 2024
Lot Size 7,694 Sqft
Acres 0.18
Property Description
Welcome to this rarely available contemporary, single-level home nestled in the coveted Woodbourne Manor community of Jefferson, ideally situated on an upgraded premier lot that offers breathtaking mountain views. This meticulously maintained property showcases pride of ownership at every turn, featuring convenient main-level living designed for comfort and ease. As you step inside, you’ll be greeted by soaring ceilings and an open floor plan that create a sense of spaciousness and elegance, while large windows envelop the home in natural light, enhancing its warm and inviting atmosphere. The oversized covered front porch is a standout upgrade, providing the perfect space to unwind and enjoy the picturesque surroundings. The heart of the home is the premium upgraded kitchen that will delight any chef or foodie, complete with exquisite quartz countertops, a stylish subway tile backsplash, and elegant pendant lights illuminating the oversized island. The walk-in pantry adds convenience and ample storage. You’ll appreciate the oversized closets throughout, along with lots of extra storage spaces, ensuring plenty of areas to stash and organize your belongings. On the same level as the living spaces, you will find three large bedrooms and two well appointed bathrooms, including a dedicated primary suite privately tucked away at the rear of the home. Venture down to the lower level where you’ll find an incredibly spacious recreation room, ideal for gatherings and entertainment, or just relaxation and privacy. Additionally, there’s an enormous unfinished space already equipped with an egress window and rough-in for a full bathroom, making it easy to convert into a fourth bedroom and third bathroom, tailored to your needs. Living in this home, enjoy the best of both worlds with a convenient location just a short drive to both downtown Frederick and Northern Virginia, all while savoring the peacefulness of country living. This home is not just a residence; it's a sanctuary that combines luxury with practicality. This home, built in 2021, is fully move-in ready and eagerly awaits its second owner. Final construction has just completed in this community, so don’t miss your chance to experience mountain living at its finest in Woodbourne Manor!
Location
State MD
County Frederick
Zoning RESIDENTIAL
Rooms
Basement Full, Partially Finished, Rough Bath Plumb, Windows
Main Level Bedrooms 3
Interior
Hot Water Natural Gas, Tankless
Heating Central
Cooling Central A/C
Fireplace N
Heat Source Natural Gas
Exterior
Parking Features Garage - Front Entry
Garage Spaces 2.0
Amenities Available Soccer Field, Jog/Walk Path, Picnic Area, Tot Lots/Playground
Water Access N
View Mountain
Accessibility None
Attached Garage 2
Total Parking Spaces 2
Garage Y
Building
Story 2
Foundation Other
Sewer Public Sewer
Water Public
Architectural Style Contemporary, Ranch/Rambler
Level or Stories 2
Additional Building Above Grade, Below Grade
New Construction N
Schools
Elementary Schools Valley
Middle Schools Brunswick
High Schools Brunswick
School District Frederick County Public Schools
Others
Senior Community No
Tax ID 1114600436
Ownership Fee Simple
SqFt Source Assessor
Special Listing Condition Standard
Read Less Info
Want to know what your home might be worth? Contact us for a FREE valuation!

Our team is ready to help you sell your home for the highest possible price ASAP

Bought with Wendy J Friend • RE/MAX Results







