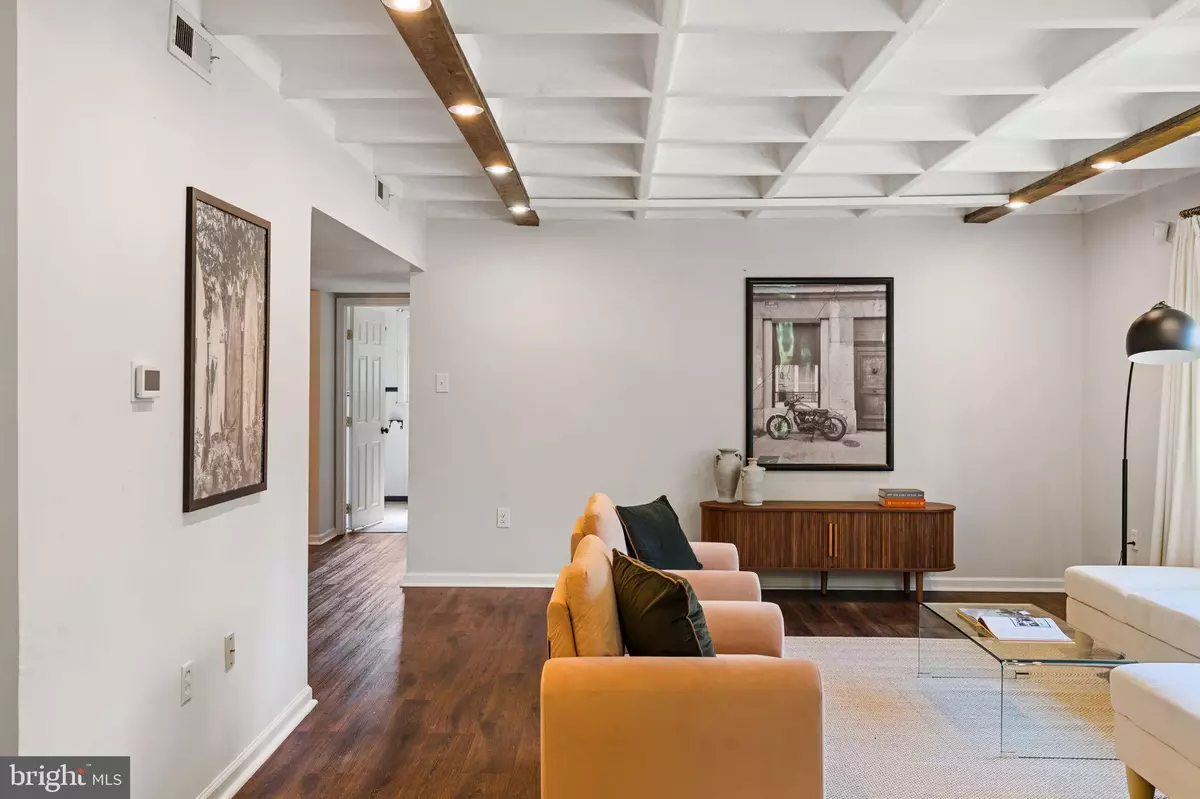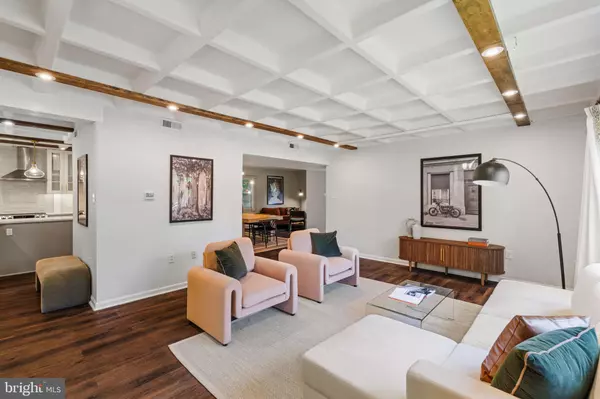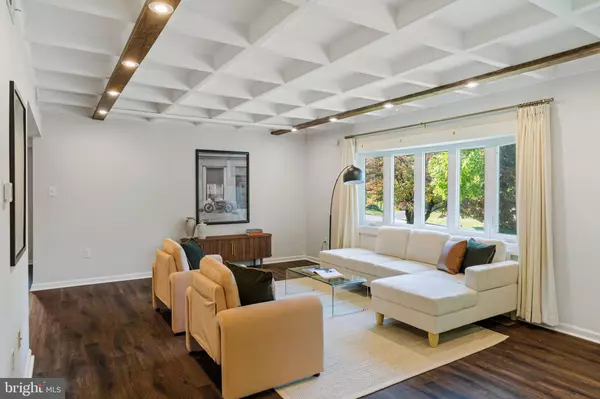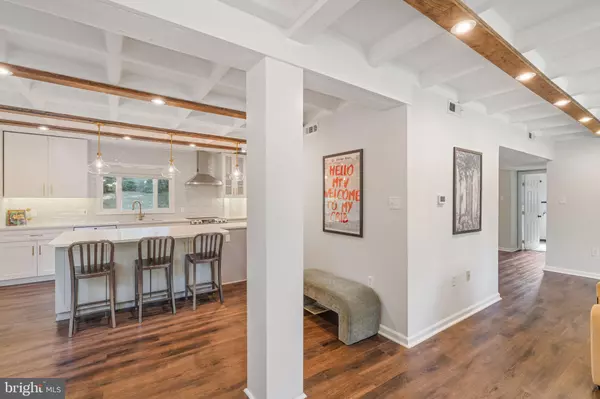$625,000
$650,000
3.8%For more information regarding the value of a property, please contact us for a free consultation.
4 Beds
3 Baths
2,906 SqFt
SOLD DATE : 11/22/2024
Key Details
Sold Price $625,000
Property Type Single Family Home
Sub Type Detached
Listing Status Sold
Purchase Type For Sale
Square Footage 2,906 sqft
Price per Sqft $215
Subdivision Whitemarsh Village
MLS Listing ID PAMC2116730
Sold Date 11/22/24
Style Contemporary
Bedrooms 4
Full Baths 3
HOA Y/N N
Abv Grd Liv Area 2,906
Originating Board BRIGHT
Year Built 1947
Annual Tax Amount $7,584
Tax Year 2023
Lot Size 0.289 Acres
Acres 0.29
Lot Dimensions 90.00 x 0.00
Property Description
Welcome to Whitemarsh Village in lovely Wyndmoor, Springfield Township's friendly and welcoming neighborhood known for accessibility, character, and charm. You’ve been scoping out this neighborhood, knowing homes don’t become available here often. The development’s 300-acre grounds were the original home of Whitemarsh Hall, designed by architect, Horace Trumbauer and built for investment banker Edward Stotesbury and his second wife, Eva. Now a community of colorful and fun mid-century homes live among the original estate’s relics of towering stone columns and prominent statues. Nestled in the heart of the community and just a few short blocks from Willow Grove Avenue, the town's bustling main street, sits 8201 Hull Drive. Originally built in the late 1940s as a single-story concrete paneled ranch, this home was later expanded to offer a dramatic, two-story contemporary space. The result is an unparalleled sense of style that beautifully blends timeless architecture with a fresh modern look that’ll make your retro-loving heart skip a beat. We’re talking about nearly 3,000 square feet of pure fabulousness. With four bedrooms, an office, and three full bathrooms, including a super convenient first-floor bedroom and bath, this space is all about style and convenience. Everything about the home speaks a love language unique to the tribe of mid-century modern enthusiasts. The sunny living room boasts the neighborhood’s signature iconic concrete coffered ceilings but these have been cleverly designed with wood beams to incorporate modern overhead lighting. It appears the seller has stalked your Pintrest page because this is your dream kitchen. A chef's dream with quartz countertops, custom cabinets with brass hardware, a ceramic subway tile backsplash, vintage-inspired pendant lighting, and stainless-steel appliances, including a convection oven with an induction cooktop, this is the stuff dreams are made of. For hosting those epic dinner parties, the open-concept dining room has you covered, and if you need extra space, there's a cozy sitting room perfect for a home cocktail lounge or an office. The garage has been converted into a mirrored yoga studio, so you can namaste your way to inner peace without leaving home. Upstairs, the primary bedroom is your personal retreat, complete with a walk-in closet and a bathroom that features a jetted soaking tub—perfect for bubble baths. Enjoy coffee on the private balcony and soak in those morning vibes. Plus, there are two more sunny bedrooms, an office, a hall bath, and a laundry closet to make your life easier. A second-floor deck and secluded grounds under a canopy of mature trees remind you why you wanted to leave the city in the first place. It’s like your own private paradise. These sellers understood the assignment. Welcome home.
Location
State PA
County Montgomery
Area Springfield Twp (10652)
Zoning RES
Rooms
Main Level Bedrooms 1
Interior
Hot Water Natural Gas
Heating Forced Air
Cooling Central A/C
Fireplace N
Heat Source Natural Gas
Exterior
Garage Spaces 3.0
Water Access N
Accessibility None
Total Parking Spaces 3
Garage N
Building
Story 2
Foundation Slab
Sewer Public Sewer
Water Public
Architectural Style Contemporary
Level or Stories 2
Additional Building Above Grade, Below Grade
New Construction N
Schools
School District Springfield Township
Others
Senior Community No
Tax ID 52-00-08965-001
Ownership Fee Simple
SqFt Source Assessor
Special Listing Condition Standard
Read Less Info
Want to know what your home might be worth? Contact us for a FREE valuation!

Our team is ready to help you sell your home for the highest possible price ASAP

Bought with Richard J McIlhenny • RE/MAX Services







