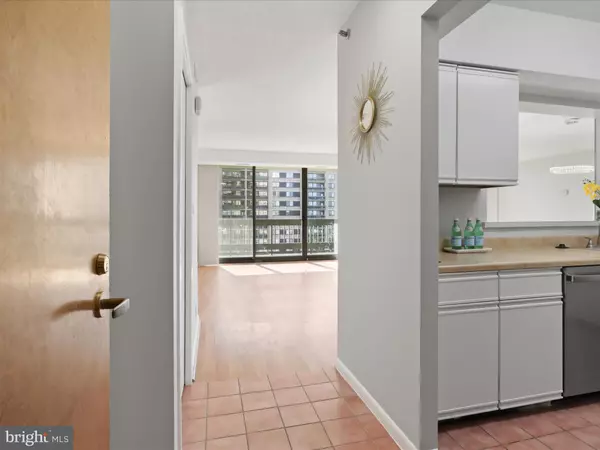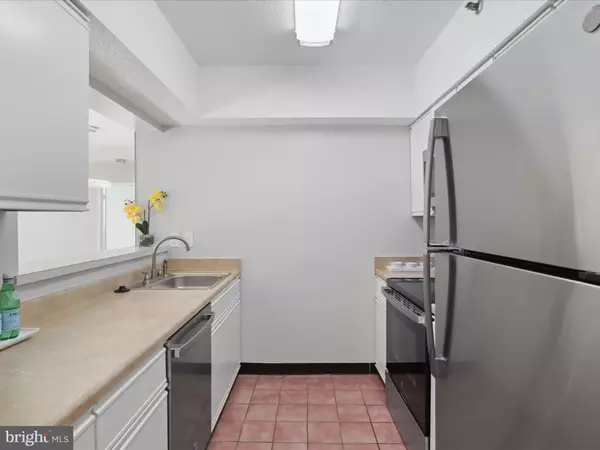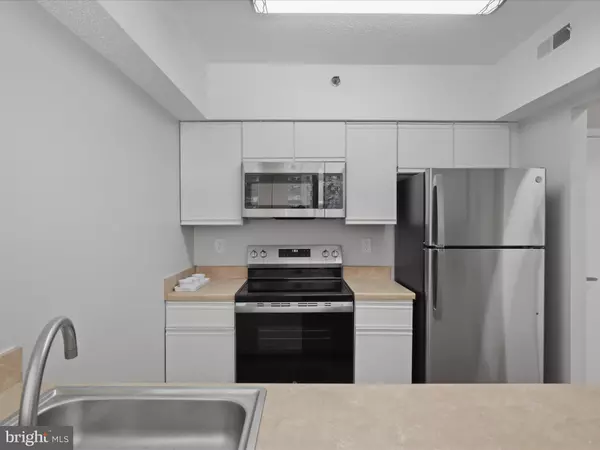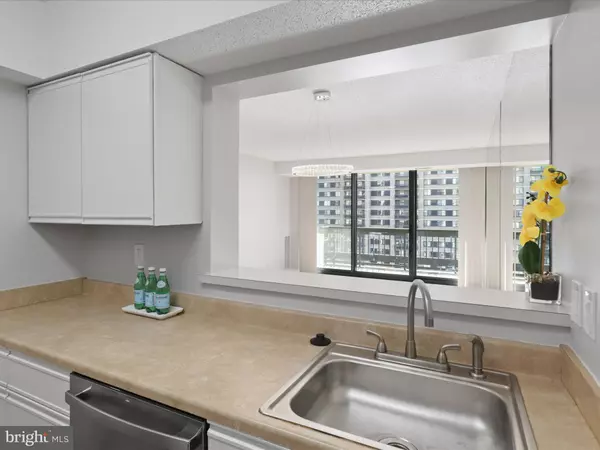$285,000
$270,000
5.6%For more information regarding the value of a property, please contact us for a free consultation.
1 Bed
1 Bath
646 SqFt
SOLD DATE : 11/22/2024
Key Details
Sold Price $285,000
Property Type Condo
Sub Type Condo/Co-op
Listing Status Sold
Purchase Type For Sale
Square Footage 646 sqft
Price per Sqft $441
Subdivision Skyline Square Condo
MLS Listing ID VAFX2205958
Sold Date 11/22/24
Style Contemporary
Bedrooms 1
Full Baths 1
Condo Fees $320/mo
HOA Y/N N
Abv Grd Liv Area 646
Originating Board BRIGHT
Year Built 1987
Annual Tax Amount $2,856
Tax Year 2024
Property Description
Pictures are coming! Stunning 'CHAMBRAY' model with breathtaking 18th-floor balcony views! This condo boasts an open floor plan with floor-to-ceiling windows in the living room, flooding the space with natural light. The updated 'Magic Pak' HVAC system offers impressive efficiency, ensuring year-round comfort. Freshly painted in Sherwin Williams' 'Crushed Ice' with 'Ultra White' ceilings (2024), the unit also features brand-new 'GE' kitchen appliances (2024) and modern LED lighting throughout (2024). The price includes a covered garage parking space (G3-176), which adds extra value, along with a storage bin. An additional parking space (G4-219) is available for $15K.
Enjoy the amenities Skyline has to offer: pool, exercise rooms, saunas, steam rooms, billiards, party room, library, metro bus stop right out front, and 24-hour concierge service.
Location-wise, you're at the nexus of convenience and culture. Enjoy easy access to Shirlington, Pentagon City, Old Town, and the vibrant West Alexandria Gateway development, anchored by a Harris Teeter grocery store and offering a variety of retail and dining options. Commuting is a breeze with quick access to Ballston Quarter, Downtown DC, and major highways I-395 and I-495, as well as Ronald Reagan National Airport.
Situated in the heart of Northern Virginia, this property combines ultimate convenience with a serene setting. The Skyline community in the historic Bailey's Crossroads area of Falls Church, developed by Charles E. Smith, provides a lifestyle encompassing dining, shopping, work, play, and living—all within arm's reach.
Location
State VA
County Fairfax
Zoning 402
Rooms
Main Level Bedrooms 1
Interior
Interior Features Combination Kitchen/Living, Combination Dining/Living, Floor Plan - Open
Hot Water Natural Gas
Heating Heat Pump(s)
Cooling Central A/C
Equipment Washer/Dryer Hookups Only, Dishwasher, Disposal, Dryer, Exhaust Fan, Oven/Range - Electric, Refrigerator, Washer, Icemaker, Microwave
Fireplace N
Appliance Washer/Dryer Hookups Only, Dishwasher, Disposal, Dryer, Exhaust Fan, Oven/Range - Electric, Refrigerator, Washer, Icemaker, Microwave
Heat Source Electric
Exterior
Exterior Feature Balcony
Parking Features Covered Parking, Inside Access, Underground, Garage - Side Entry
Garage Spaces 1.0
Parking On Site 1
Amenities Available Billiard Room, Concierge, Elevator, Exercise Room, Extra Storage, Library, Party Room, Security
Water Access N
View Trees/Woods
Accessibility 36\"+ wide Halls
Porch Balcony
Attached Garage 1
Total Parking Spaces 1
Garage Y
Building
Story 1
Unit Features Hi-Rise 9+ Floors
Sewer Public Sewer
Water Community
Architectural Style Contemporary
Level or Stories 1
Additional Building Above Grade, Below Grade
New Construction N
Schools
School District Fairfax County Public Schools
Others
Pets Allowed N
HOA Fee Include Gas,Management,Insurance,Snow Removal,Sewer,Trash,Water
Senior Community No
Tax ID 0623 12N 1818
Ownership Condominium
Security Features Smoke Detector,Desk in Lobby
Special Listing Condition Standard
Read Less Info
Want to know what your home might be worth? Contact us for a FREE valuation!

Our team is ready to help you sell your home for the highest possible price ASAP

Bought with Joella Arlena Bowden • Pearson Smith Realty, LLC







