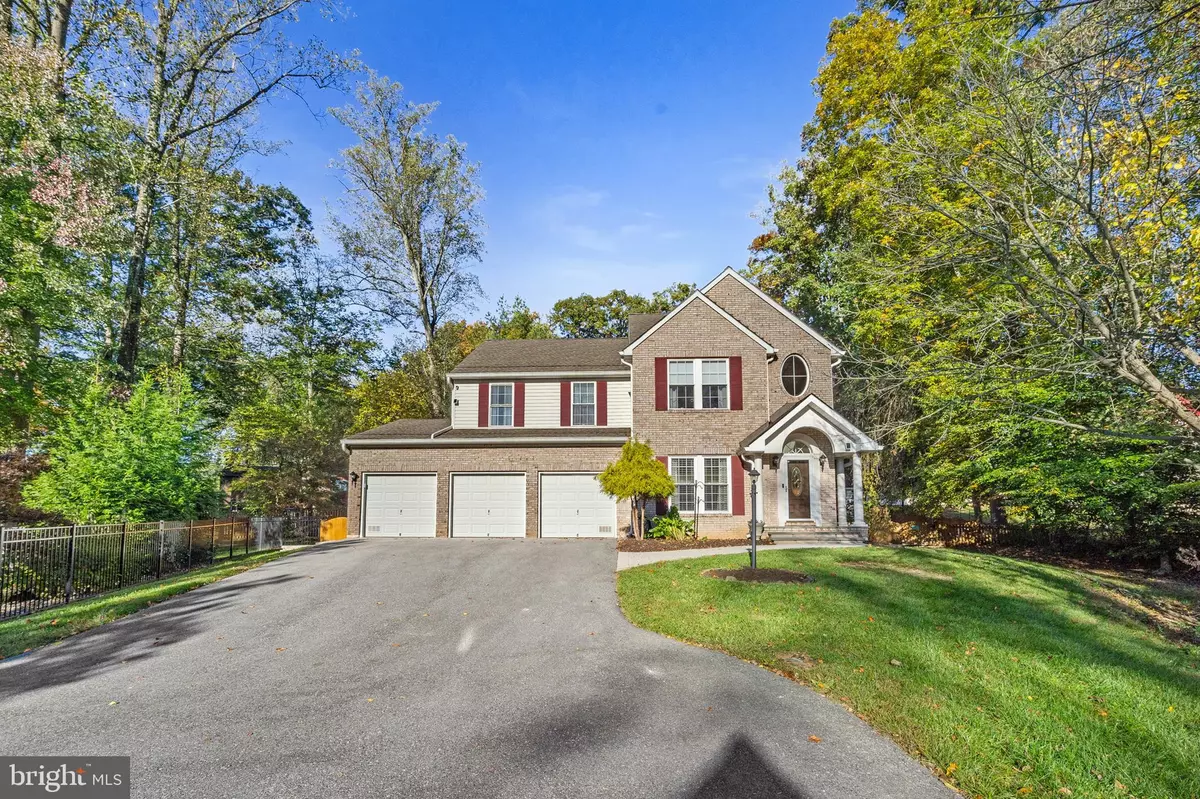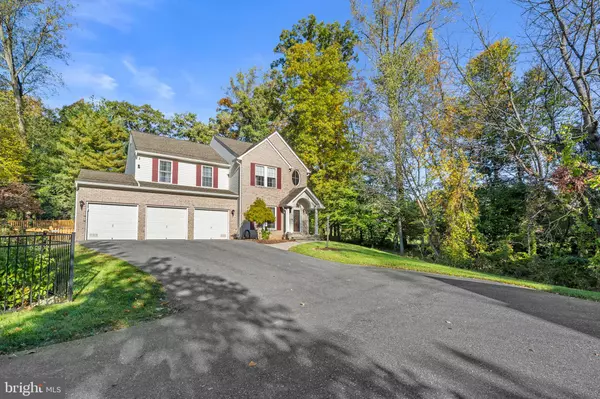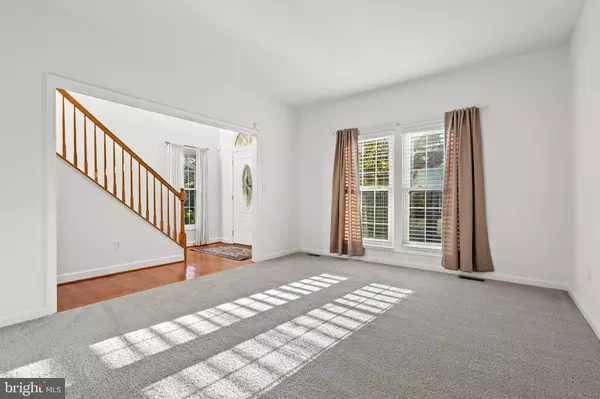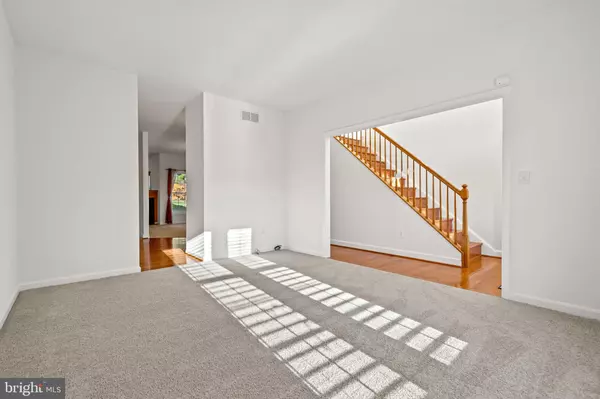$830,000
$795,000
4.4%For more information regarding the value of a property, please contact us for a free consultation.
4 Beds
3 Baths
2,612 SqFt
SOLD DATE : 11/22/2024
Key Details
Sold Price $830,000
Property Type Single Family Home
Sub Type Detached
Listing Status Sold
Purchase Type For Sale
Square Footage 2,612 sqft
Price per Sqft $317
Subdivision None Available
MLS Listing ID MDHW2044286
Sold Date 11/22/24
Style Colonial
Bedrooms 4
Full Baths 2
Half Baths 1
HOA Fees $13/ann
HOA Y/N Y
Abv Grd Liv Area 2,612
Originating Board BRIGHT
Year Built 2001
Annual Tax Amount $9,625
Tax Year 2024
Lot Size 0.366 Acres
Acres 0.37
Property Description
Welcome to your dream home in the prestigious Spring Ridge community of Ellicott City! This stunning, freshly painted 4-bedroom, 2.5-bathroom Colonial offers an exceptional blend of style, comfort, and convenience. As you arrive, the inviting covered front porch sets the tone for what lies within. Step inside to discover a meticulously maintained home with a formal living room and dining room, perfect for entertaining. The first floor features a convenient powder room, ideal for guests. The heart of the home is the open-concept kitchen and family room. The kitchen boasts 42" oak cabinetry, a gas range, stainless steel appliances, a spacious island with granite, a lazy Susan and two pantries—one in the kitchen and one nearby—make this kitchen a chef’s delight. The family room, wired for surround sound, shares a cozy 3-sided gas fireplace with the dining room, creating a warm and inviting atmosphere. For year-round enjoyment, relax in the enclosed sun porch featuring Trex flooring, recessed lighting, thermal cellular blinds, and a luxurious hot tub. This space also includes a side porch/craft room with venting, previously used for a kiln. French doors lead to a beautifully landscaped paver patio, perfect for outdoor dining and entertaining, complete with a top-of-the-line Viking gas grill with oversized burners. Upstairs, the primary suite is a true retreat with dual closets, an additional walk-in closet, and an updated spa-like bath. The primary bath features a dual bowl vanity, pendant lighting, a custom tile package, skylight, walk-in shower, and a modern tub. Three additional generously sized bedrooms and a hall bath complete the upper level. The walk-up lower level offers a huge space with endless possibilities for customization. Additional highlights include a whole-house gas generator, radon system, and an oversized 3-car garage with attic storage, finished walls, and epoxy flooring. The laundry room off the kitchen includes a laundry sink, laundry chute, front-loading washer and dryer, and extra cabinetry for all your storage needs. This home is equipped with essential updates including a Hot Water Heater (2021), HVAC (2015), and the roof approximately 10 years old. The 4-foot bump out in the foyer with hardwood flooring and an auto-lowering light fixture adds an extra touch of elegance. The property also features leaf guards on all gutters and a shed with full electric. Located just minutes from major highways, shopping, and restaurants, this home offers the perfect blend of tranquility and convenience. Don’t miss your chance to own this exceptional property in Spring Ridge!
Location
State MD
County Howard
Zoning R20
Rooms
Other Rooms Living Room, Dining Room, Primary Bedroom, Bedroom 2, Bedroom 3, Bedroom 4, Kitchen, Family Room, Foyer, Primary Bathroom, Full Bath, Half Bath
Basement Full, Heated, Outside Entrance, Poured Concrete, Rough Bath Plumb, Space For Rooms, Sump Pump, Unfinished, Walkout Stairs
Interior
Interior Features Attic, Breakfast Area, Carpet, Ceiling Fan(s), Dining Area, Family Room Off Kitchen, Floor Plan - Traditional, Formal/Separate Dining Room, Kitchen - Eat-In, Kitchen - Island, Pantry, Primary Bath(s), Recessed Lighting, Skylight(s), Bathroom - Soaking Tub, Bathroom - Stall Shower, Bathroom - Tub Shower, Walk-in Closet(s), WhirlPool/HotTub, Window Treatments, Wood Floors
Hot Water Natural Gas
Heating Forced Air
Cooling Ceiling Fan(s), Central A/C
Flooring Carpet, Ceramic Tile, Hardwood
Fireplaces Number 1
Fireplaces Type Gas/Propane, Mantel(s)
Equipment Built-In Microwave, Dishwasher, Disposal, Dryer - Front Loading, Exhaust Fan, Humidifier, Icemaker, Oven/Range - Gas, Refrigerator, Stainless Steel Appliances, Washer - Front Loading, Water Heater
Fireplace Y
Window Features Double Hung,Screens
Appliance Built-In Microwave, Dishwasher, Disposal, Dryer - Front Loading, Exhaust Fan, Humidifier, Icemaker, Oven/Range - Gas, Refrigerator, Stainless Steel Appliances, Washer - Front Loading, Water Heater
Heat Source Natural Gas
Laundry Main Floor, Dryer In Unit, Has Laundry, Washer In Unit
Exterior
Exterior Feature Enclosed, Patio(s), Porch(es)
Parking Features Garage - Front Entry, Garage Door Opener, Oversized
Garage Spaces 7.0
Fence Rear
Water Access N
Roof Type Architectural Shingle
Accessibility None
Porch Enclosed, Patio(s), Porch(es)
Attached Garage 3
Total Parking Spaces 7
Garage Y
Building
Lot Description Backs to Trees, Front Yard, Landscaping, Pipe Stem, Partly Wooded, Rear Yard, SideYard(s)
Story 3
Foundation Concrete Perimeter
Sewer Public Sewer
Water Public
Architectural Style Colonial
Level or Stories 3
Additional Building Above Grade, Below Grade
Structure Type Dry Wall
New Construction N
Schools
School District Howard County Public School System
Others
HOA Fee Include Common Area Maintenance,Management,Reserve Funds
Senior Community No
Tax ID 1402391643
Ownership Fee Simple
SqFt Source Assessor
Horse Property N
Special Listing Condition Standard
Read Less Info
Want to know what your home might be worth? Contact us for a FREE valuation!

Our team is ready to help you sell your home for the highest possible price ASAP

Bought with Ram G Sammeta • ExecuHome Realty







