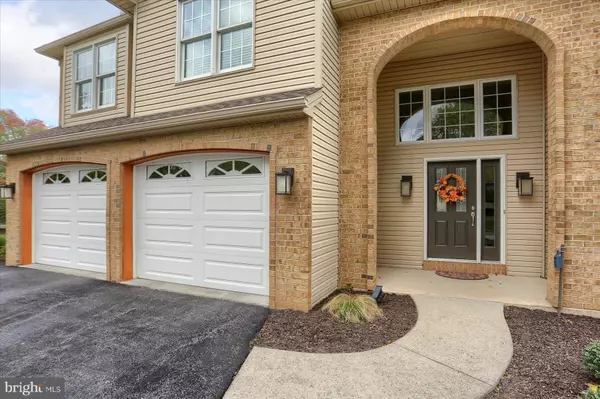$615,000
$595,000
3.4%For more information regarding the value of a property, please contact us for a free consultation.
3 Beds
3 Baths
2,418 SqFt
SOLD DATE : 11/22/2024
Key Details
Sold Price $615,000
Property Type Single Family Home
Sub Type Detached
Listing Status Sold
Purchase Type For Sale
Square Footage 2,418 sqft
Price per Sqft $254
Subdivision Indian Run
MLS Listing ID PADA2038728
Sold Date 11/22/24
Style Transitional
Bedrooms 3
Full Baths 2
Half Baths 1
HOA Fees $5/ann
HOA Y/N Y
Abv Grd Liv Area 2,418
Originating Board BRIGHT
Year Built 1994
Annual Tax Amount $6,988
Tax Year 2024
Lot Size 0.350 Acres
Acres 0.35
Lot Dimensions 174 x172 x 85 x 125
Property Description
Truly a Happy Home! Original owner Shaffer & Son Custom home located in Indian Run, Derry Township with vast open area behind home and access behind home to municipal walking and biking trail. Everything updated, pristine and ready for quick delivery. Remodeled kitchen with Martin custom cabinetry, large center island with prep sink, granite counters, tile back splash, stainless steel appliances and under cabinet task lighting. Engineered hardwood flooring throughout kitchen, dining room and living room. Spacious family room with brick fireplace, mantle and gas insert and a new Pella sliding glass door with built-in shades that lead to rear deck. Large first floor laundry with built-in cabinets, sink and counter. High performance insulated easy to maintain fiberglass front door, open foyer with ceramic tile floors that run throughout first floor hallways, laundry room and half bath. Two car garage with updated overhead garage doors with transoms and new auto openers. Upper level with loft that works as an in-home office, master suite with new Pella slider to rear balcony and a completely remodeled master bath with stunning walk-in tile shower, lots of cabinets, granite counters, double bowl sinks and ceramic tile floors. Main bath also totally remodeled with a built walk-in ceramic tile shower, niche, seat, frameless glass shower door, ceramic tile floor, custom vanity with granite counters, new toilet and exhaust fan. Second bedroom with cathedral ceiling, new quality carpet throughout all bedrooms, halls and stairs. New Azek maintenance free deck that can be access from kitchen and family room and runs the width of the rear home and features vinyl clad aluminum railings, round aluminum balusters and a retractable awning for shade when needed. Home is full brick on three sides and all vinyl siding, roof, gutters, spouting, facia and soffits have all been replaced in 2016. New high efficiency heat pump with new oil furnace backup that delivers efficiency and comfort year-round. Located on the west end of Hershey with fast easy access to Rt, 322 and I-283 making travel to Lancaster or Harrisburg easy and quick. This home delivers and is priced to move you!
Location
State PA
County Dauphin
Area Derry Twp (14024)
Zoning RESIDENTIAL
Direction West
Rooms
Other Rooms Living Room, Dining Room, Primary Bedroom, Bedroom 2, Bedroom 3, Kitchen, Family Room, Foyer, Breakfast Room, Laundry, Loft, Other, Bathroom 2, Primary Bathroom, Half Bath
Basement Full, Poured Concrete
Interior
Interior Features 2nd Kitchen, Breakfast Area, Dining Area, Floor Plan - Open, Bathroom - Tub Shower, Bathroom - Walk-In Shower, Kitchen - Island, Kitchen - Gourmet, Wood Floors
Hot Water Electric
Heating Heat Pump - Oil BackUp
Cooling Central A/C
Flooring Ceramic Tile, Hardwood
Fireplaces Number 1
Fireplaces Type Gas/Propane, Brick, Mantel(s)
Equipment Stove, Stainless Steel Appliances, Refrigerator, Dishwasher, Dryer, Washer
Furnishings No
Fireplace Y
Window Features Insulated
Appliance Stove, Stainless Steel Appliances, Refrigerator, Dishwasher, Dryer, Washer
Heat Source Electric, Oil
Laundry Main Floor
Exterior
Exterior Feature Deck(s), Balcony
Parking Features Garage - Front Entry
Garage Spaces 2.0
Water Access N
View Pasture
Roof Type Architectural Shingle
Street Surface Paved
Accessibility None
Porch Deck(s), Balcony
Road Frontage Boro/Township
Attached Garage 2
Total Parking Spaces 2
Garage Y
Building
Lot Description Backs - Open Common Area, Adjoins - Open Space, Level, Rear Yard
Story 2
Foundation Active Radon Mitigation, Concrete Perimeter
Sewer Public Sewer
Water Public
Architectural Style Transitional
Level or Stories 2
Additional Building Above Grade, Below Grade
Structure Type Dry Wall,Cathedral Ceilings,High
New Construction N
Schools
Elementary Schools Hershey Primary Elementary
Middle Schools Hershey Middle School
High Schools Hershey High School
School District Derry Township
Others
Senior Community No
Tax ID 24-050-151-000-0000
Ownership Fee Simple
SqFt Source Assessor
Acceptable Financing Cash, Conventional, FHA, VA
Horse Property N
Listing Terms Cash, Conventional, FHA, VA
Financing Cash,Conventional,FHA,VA
Special Listing Condition Standard
Read Less Info
Want to know what your home might be worth? Contact us for a FREE valuation!

Our team is ready to help you sell your home for the highest possible price ASAP

Bought with Joshua Perchinski • Keller Williams of Central PA







