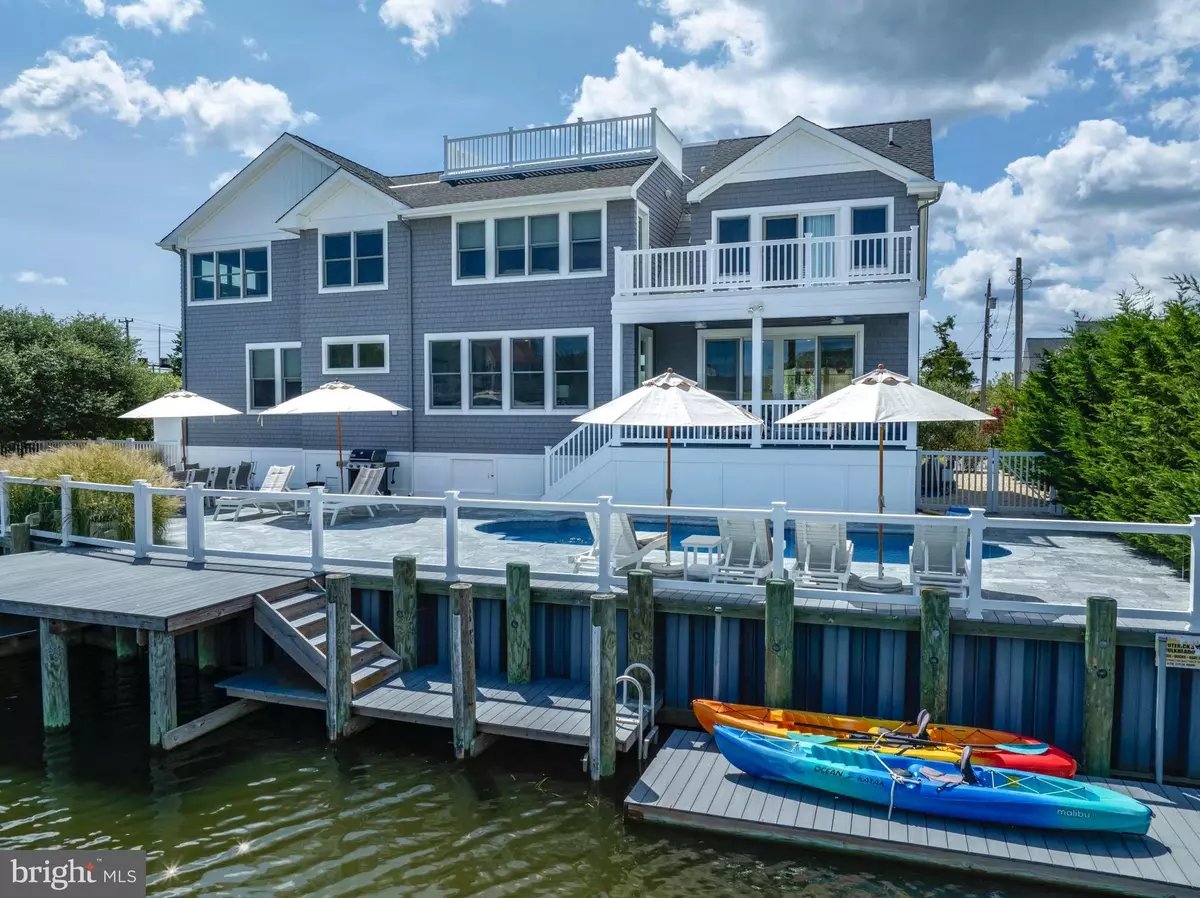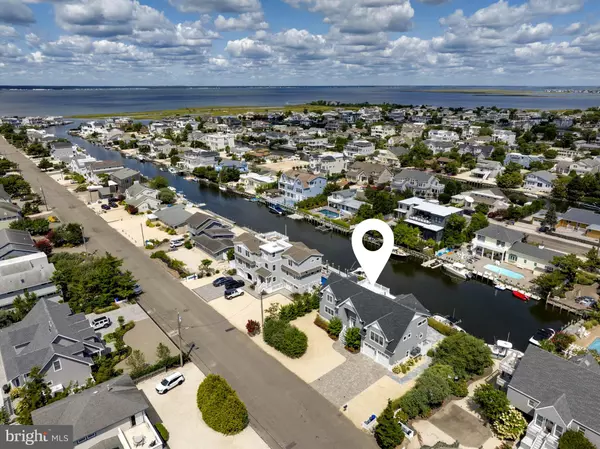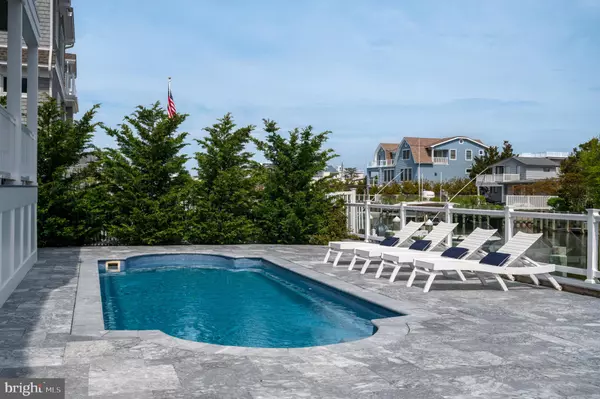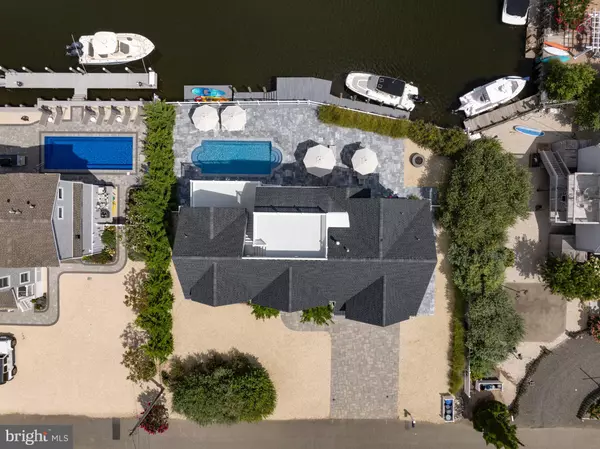$3,630,000
$3,749,000
3.2%For more information regarding the value of a property, please contact us for a free consultation.
5 Beds
5 Baths
3,085 SqFt
SOLD DATE : 11/19/2024
Key Details
Sold Price $3,630,000
Property Type Single Family Home
Sub Type Detached
Listing Status Sold
Purchase Type For Sale
Square Footage 3,085 sqft
Price per Sqft $1,176
Subdivision Loveladies
MLS Listing ID NJOC2028198
Sold Date 11/19/24
Style Contemporary
Bedrooms 5
Full Baths 4
Half Baths 1
HOA Y/N N
Abv Grd Liv Area 3,085
Originating Board BRIGHT
Year Built 2019
Annual Tax Amount $16,837
Tax Year 2023
Lot Size 10,001 Sqft
Acres 0.23
Lot Dimensions 100.00 x 100.00
Property Description
Marina Del Ray... Loveladies Harbor Living at its finest - This coastal contemporary boasts designer furnishings, top-of-the-line finishings, and a backyard lagoon setting you’ll never want to leave. Constructed in 2019 with 5 spacious bedrooms (3 en-suite), 4.5 baths, 2 living rooms, and 3 levels of decks, this non-reverse layout allows for easy access to your backyard oasis with a marble patio, lounge-worthy fiberglass pool, 100 ft. of vinyl bulkhead, and a multi-level dock system for all the water toys. The interior finishings include wide plank engineered hardwood floors, marble countertops, Kohler fixtures, and Sub-Zero/Wolf appliances. Setup for a large family - the split-level layout provides separation with bedrooms along multiple levels and a second den for the kids. Infinite sunrises and sunsets from your roof deck, this is an LBI-paradise close to home with salt air and sunshine. The Loveladies Harbor Parking Pass provides beach access at nearby tract 53. Don’t miss out on this rare opportunity for turn-key living on the Loveladies Harbor.
Location
State NJ
County Ocean
Area Long Beach Twp (21518)
Zoning R10
Rooms
Main Level Bedrooms 5
Interior
Interior Features Ceiling Fan(s), Dining Area, Floor Plan - Open, Kitchen - Island, Primary Bath(s), Recessed Lighting, Bathroom - Stall Shower, Bathroom - Tub Shower, Walk-in Closet(s), Wood Floors
Hot Water Natural Gas
Heating Forced Air, Zoned
Cooling Central A/C, Ceiling Fan(s), Zoned
Flooring Hardwood
Fireplaces Number 1
Equipment Dishwasher, Disposal, Dryer, Microwave, Oven - Single, Refrigerator, Stove, Washer, Water Heater
Fireplace Y
Window Features Double Hung
Appliance Dishwasher, Disposal, Dryer, Microwave, Oven - Single, Refrigerator, Stove, Washer, Water Heater
Heat Source Natural Gas
Exterior
Exterior Feature Deck(s), Porch(es), Roof
Parking Features Garage - Front Entry, Garage Door Opener
Garage Spaces 4.0
Fence Vinyl
Pool Heated, In Ground
Water Access Y
Water Access Desc Private Access
View Water
Roof Type Shingle
Accessibility 2+ Access Exits
Porch Deck(s), Porch(es), Roof
Attached Garage 2
Total Parking Spaces 4
Garage Y
Building
Lot Description Bulkheaded, Level, Rear Yard
Story 2
Foundation Pilings, Slab
Sewer Public Sewer
Water Public
Architectural Style Contemporary
Level or Stories 2
Additional Building Above Grade, Below Grade
Structure Type Dry Wall
New Construction N
Schools
Middle Schools Long Beach Island Grade School
School District Long Beach Island Schools
Others
Senior Community No
Tax ID 18-00020 80-00001
Ownership Fee Simple
SqFt Source Assessor
Special Listing Condition Standard
Read Less Info
Want to know what your home might be worth? Contact us for a FREE valuation!

Our team is ready to help you sell your home for the highest possible price ASAP

Bought with Brian Delpriora • The Van Dyk Group - Long Beach Island







