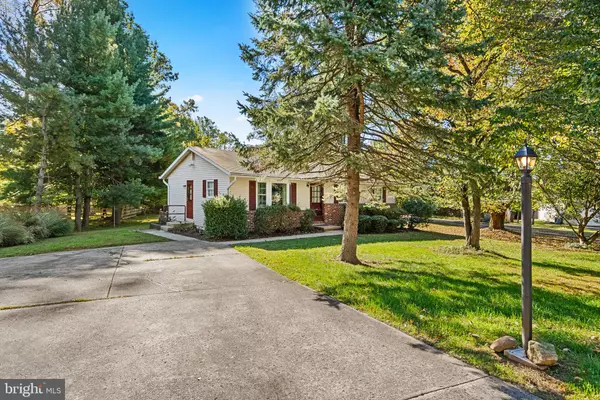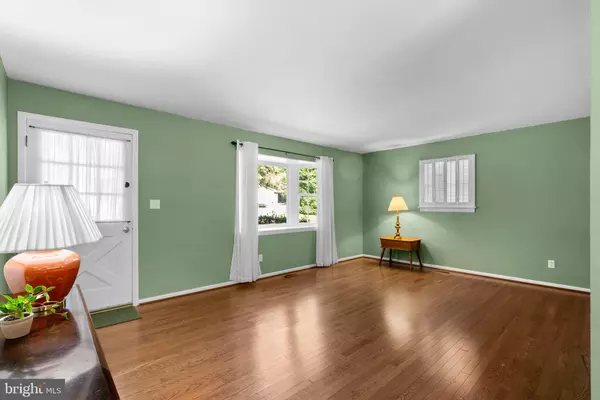$540,000
$510,000
5.9%For more information regarding the value of a property, please contact us for a free consultation.
3 Beds
2 Baths
1,902 SqFt
SOLD DATE : 11/19/2024
Key Details
Sold Price $540,000
Property Type Single Family Home
Sub Type Detached
Listing Status Sold
Purchase Type For Sale
Square Footage 1,902 sqft
Price per Sqft $283
Subdivision Gwynn Acres
MLS Listing ID MDHW2045586
Sold Date 11/19/24
Style Ranch/Rambler
Bedrooms 3
Full Baths 1
Half Baths 1
HOA Y/N N
Abv Grd Liv Area 1,092
Originating Board BRIGHT
Year Built 1977
Annual Tax Amount $6,975
Tax Year 2024
Lot Size 0.466 Acres
Acres 0.47
Property Description
Best and Final offers are due by Monday 7:00 p.m. This is your opportunity to get into a great home in a great location for a great price! Original owner has lovingly cared for this home. Cozy rancher situated on a nice lot where many items have been updated over the years and now it is time to do it again. Beautiful hardwood floors in living and dining rooms, sliding glass door to screened porch, a hall bath which has been updated and whole house fan to cool the house on hot summer days . Basement offers a clubroom area and additional room, half bath with the space to make a full bath and plenty of storage with exit to rear yard. Corners of rear yard have been marked with stakes.
Location
State MD
County Howard
Zoning R20
Rooms
Other Rooms Living Room, Dining Room, Bedroom 2, Bedroom 3, Kitchen, Basement, Bedroom 1, Other, Utility Room, Full Bath, Half Bath, Screened Porch
Basement Full, Improved, Rear Entrance, Rough Bath Plumb
Main Level Bedrooms 3
Interior
Interior Features Attic, Dining Area, Entry Level Bedroom, Floor Plan - Traditional, Formal/Separate Dining Room, Kitchen - Table Space, Wood Floors
Hot Water Natural Gas
Heating Forced Air
Cooling Central A/C
Flooring Fully Carpeted, Hardwood
Equipment Disposal, Dryer, Exhaust Fan, Range Hood, Oven/Range - Electric, Stove
Fireplace N
Window Features Sliding,Screens,Vinyl Clad
Appliance Disposal, Dryer, Exhaust Fan, Range Hood, Oven/Range - Electric, Stove
Heat Source Natural Gas
Laundry Basement
Exterior
Garage Spaces 3.0
Utilities Available Cable TV, Natural Gas Available
Water Access N
Roof Type Shingle
Street Surface Black Top
Accessibility None
Total Parking Spaces 3
Garage N
Building
Lot Description Level
Story 2
Foundation Block
Sewer Public Sewer
Water Public
Architectural Style Ranch/Rambler
Level or Stories 2
Additional Building Above Grade, Below Grade
Structure Type Dry Wall,Paneled Walls
New Construction N
Schools
Elementary Schools Centennial Lane
Middle Schools Burleigh Manor
High Schools Centennial
School District Howard County Public School System
Others
Senior Community No
Tax ID 1402261359
Ownership Fee Simple
SqFt Source Assessor
Security Features Smoke Detector
Acceptable Financing Cash, Conventional
Listing Terms Cash, Conventional
Financing Cash,Conventional
Special Listing Condition Standard
Read Less Info
Want to know what your home might be worth? Contact us for a FREE valuation!

Our team is ready to help you sell your home for the highest possible price ASAP

Bought with Karla Pinato • Northrop Realty







