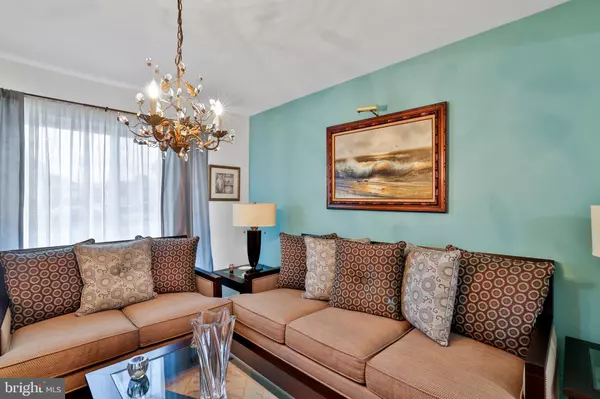$469,000
$469,900
0.2%For more information regarding the value of a property, please contact us for a free consultation.
3 Beds
2 Baths
1,848 SqFt
SOLD DATE : 11/21/2024
Key Details
Sold Price $469,000
Property Type Townhouse
Sub Type Interior Row/Townhouse
Listing Status Sold
Purchase Type For Sale
Square Footage 1,848 sqft
Price per Sqft $253
Subdivision Sugarland Run
MLS Listing ID VALO2081010
Sold Date 11/21/24
Style Other,Colonial
Bedrooms 3
Full Baths 2
HOA Fees $158/mo
HOA Y/N Y
Abv Grd Liv Area 1,848
Originating Board BRIGHT
Year Built 1972
Annual Tax Amount $3,695
Tax Year 2024
Lot Size 2,614 Sqft
Acres 0.06
Property Description
Welcome to this beautiful 3 bedroom, 2.5 bathroom townhouse located in the Sugarland Run Community. This home is sure to impress having over 1800 sq ft. and conveniently located within minutes of schools and a shopping center/mall. In the first floor you’ll find a half bathroom and a kitchen with a breakfast area. Enjoy the large family room with recently installed recessed lights. This home also includes a separate living room and dining area. The first floor also has luxury vinyl plank flooring installed 2 years ago. In the second floor you’ll find 3 bedrooms, including a large master bedroom with a sitting area/home office. The other 2 bedrooms share a recently fully upgraded bathroom. In the backyard, you'll find a large patio with a spacious storage area. The roof is 6 years old. The HVAC unit/water heater is 2 years old ensuring low maintenance. Amenities you'll find in this community are pools, a basketball court, community center, walking/jogging paths, picnic/park areas, and tennis courts. In addition, out front you’ll find 2 assigned parking spaces (#258). Act swiftly because this home will not last. Your new home is waiting for you!
***OPEN HOUSE UPDATED HOURS 11AM-2PM SATURDAY OCT 5TH***
Location
State VA
County Loudoun
Zoning PDH3
Rooms
Main Level Bedrooms 3
Interior
Interior Features Attic, Bathroom - Walk-In Shower, Bathroom - Tub Shower, Breakfast Area, Carpet, Ceiling Fan(s), Dining Area, Family Room Off Kitchen, Floor Plan - Open, Kitchen - Eat-In, Pantry, Recessed Lighting
Hot Water Natural Gas
Heating Forced Air
Cooling Central A/C
Flooring Ceramic Tile, Carpet, Luxury Vinyl Plank
Equipment Disposal, Dishwasher, Microwave, Oven/Range - Electric, Refrigerator, Stainless Steel Appliances, Washer, Dryer, Water Heater
Furnishings No
Fireplace N
Window Features Insulated
Appliance Disposal, Dishwasher, Microwave, Oven/Range - Electric, Refrigerator, Stainless Steel Appliances, Washer, Dryer, Water Heater
Heat Source Natural Gas
Laundry Dryer In Unit, Washer In Unit
Exterior
Exterior Feature Patio(s)
Garage Spaces 2.0
Parking On Site 258
Utilities Available Under Ground
Amenities Available Basketball Courts, Bike Trail, Community Center, Jog/Walk Path, Lake, Picnic Area, Pool - Outdoor, Tennis Courts
Water Access N
Roof Type Shingle
Accessibility None
Porch Patio(s)
Total Parking Spaces 2
Garage N
Building
Story 2
Foundation Slab
Sewer Public Sewer
Water Public
Architectural Style Other, Colonial
Level or Stories 2
Additional Building Above Grade, Below Grade
Structure Type Dry Wall
New Construction N
Schools
Elementary Schools Sugarland
Middle Schools Seneca Ridge
High Schools Dominion
School District Loudoun County Public Schools
Others
Pets Allowed Y
HOA Fee Include Common Area Maintenance,Management,Reserve Funds,Snow Removal,Trash
Senior Community No
Tax ID 012461786000
Ownership Fee Simple
SqFt Source Assessor
Acceptable Financing Cash, Conventional, FHA, VA
Horse Property N
Listing Terms Cash, Conventional, FHA, VA
Financing Cash,Conventional,FHA,VA
Special Listing Condition Standard
Pets Allowed No Pet Restrictions
Read Less Info
Want to know what your home might be worth? Contact us for a FREE valuation!

Our team is ready to help you sell your home for the highest possible price ASAP

Bought with Eve M Weber • Long & Foster Real Estate, Inc.







