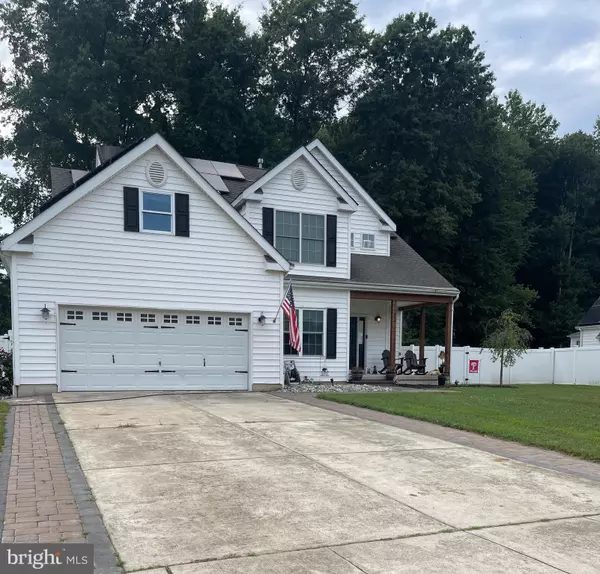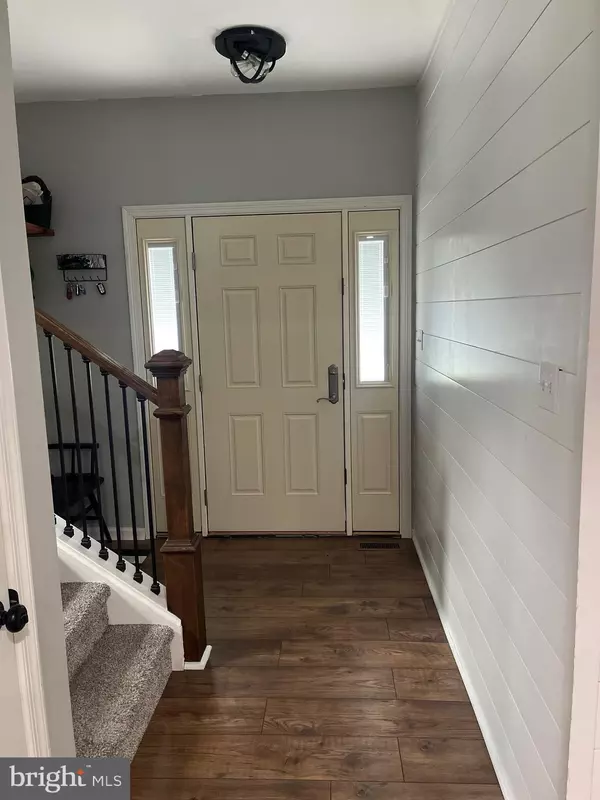$360,000
$369,900
2.7%For more information regarding the value of a property, please contact us for a free consultation.
3 Beds
3 Baths
2,161 SqFt
SOLD DATE : 11/21/2024
Key Details
Sold Price $360,000
Property Type Single Family Home
Sub Type Detached
Listing Status Sold
Purchase Type For Sale
Square Footage 2,161 sqft
Price per Sqft $166
Subdivision Warren Park Ests
MLS Listing ID NJSA2011702
Sold Date 11/21/24
Style Traditional
Bedrooms 3
Full Baths 2
Half Baths 1
HOA Y/N N
Abv Grd Liv Area 2,161
Originating Board BRIGHT
Year Built 2004
Annual Tax Amount $11,818
Tax Year 2023
Lot Dimensions 0.00 x 0.00
Property Description
Welcome to 109 Magnolia Drive located in Warren Park Estates,
Over the last 3 years this house has been remodeled. Updated flooring throughout the main floor with all new light fixtures. Kitchen has been updated with new cabinetry, center island, quartz countertops and new appliances. Right off the kitchen you will find the mud room/laundry room which leads to the garage, so you can bring your groceries from your car directly into the kitchen. All appliances are included as is, they are only 3 years old even the washer & dryer. Newly remodeled powder room on the first floor with new vanity, toilet, floor and fixtures. Upstairs you will find the master bedroom with 2 walk in closets, updated master bath with new toilet & fixtures and a bonus room which has been left for your vision to create your own private space. The other 2 bedrooms have been painted and main bathroom has a new toilet, tub, vanity, floors and fixtures. The exterior of the house has also been updated with new cedar posts on the covered front porch. The Pella door was installed less than 4 years ago. Solar panels were installed in July 2021 and are leased. Lease is based on per usage which can range in summer approx $250 and winter approx $60. Out back you will find a paved patio with a new paver walkway all the way to the fire pit area at the back of the .50 acre of fenced yard. There is also a shed to store all your lawn equipment. Schedule your showing today, this one won't last!
Location
State NJ
County Salem
Area Pennsville Twp (21709)
Zoning RESIDENTIAL
Interior
Interior Features Built-Ins, Recessed Lighting
Hot Water Natural Gas
Cooling Central A/C
Fireplaces Number 1
Fireplaces Type Gas/Propane
Fireplace Y
Heat Source Natural Gas
Laundry Main Floor
Exterior
Garage Garage Door Opener, Garage - Front Entry
Garage Spaces 4.0
Water Access N
Accessibility 2+ Access Exits
Attached Garage 2
Total Parking Spaces 4
Garage Y
Building
Story 2
Foundation Crawl Space
Sewer Public Sewer
Water Public
Architectural Style Traditional
Level or Stories 2
Additional Building Above Grade, Below Grade
New Construction N
Schools
School District Pennsville Township Public Schools
Others
Senior Community No
Tax ID 09-04806-00005
Ownership Fee Simple
SqFt Source Assessor
Acceptable Financing Cash, Conventional, FHA, VA, USDA
Horse Property N
Listing Terms Cash, Conventional, FHA, VA, USDA
Financing Cash,Conventional,FHA,VA,USDA
Special Listing Condition Standard
Read Less Info
Want to know what your home might be worth? Contact us for a FREE valuation!

Our team is ready to help you sell your home for the highest possible price ASAP

Bought with Joan Dineen • Mahoney Realty Pennsville, LLC







