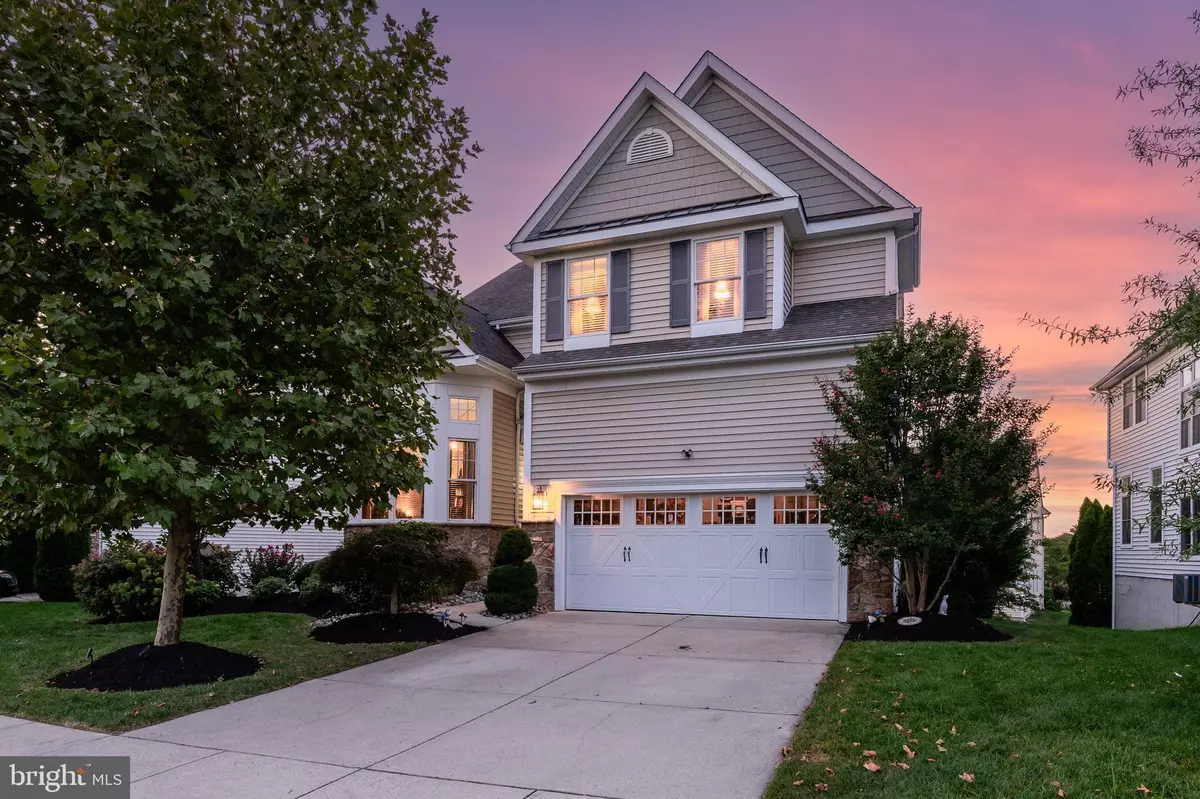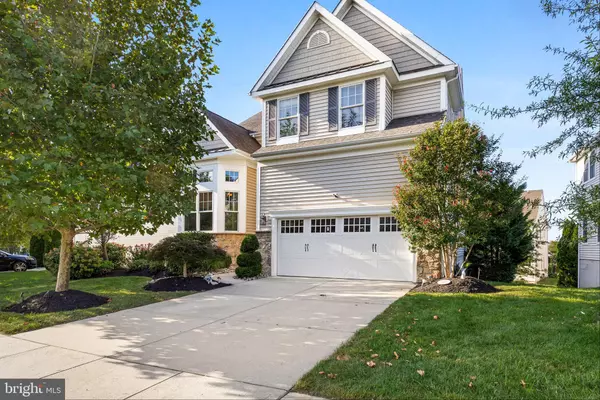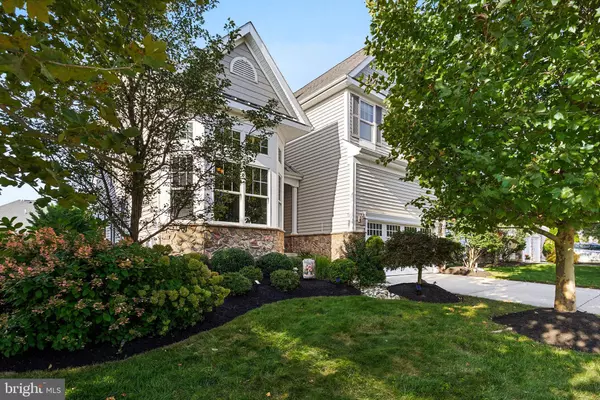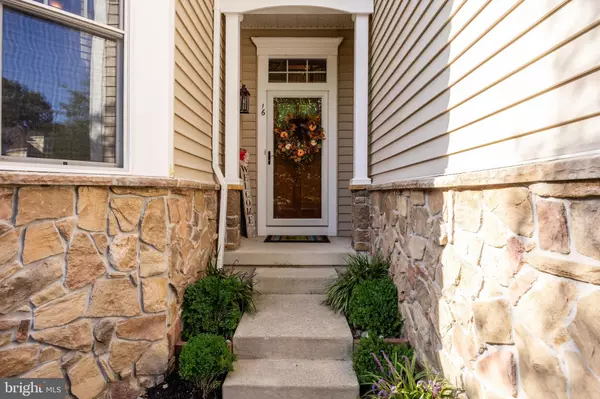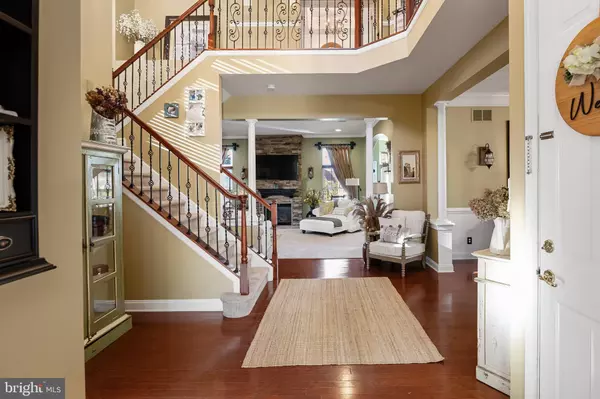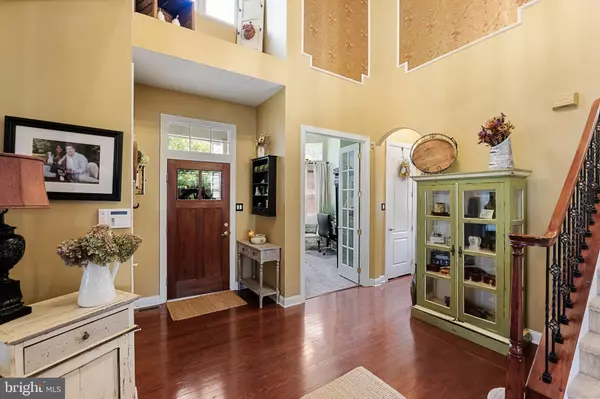$795,000
$779,000
2.1%For more information regarding the value of a property, please contact us for a free consultation.
3 Beds
4 Baths
2,939 SqFt
SOLD DATE : 11/20/2024
Key Details
Sold Price $795,000
Property Type Single Family Home
Sub Type Detached
Listing Status Sold
Purchase Type For Sale
Square Footage 2,939 sqft
Price per Sqft $270
Subdivision Rancocas Pointe
MLS Listing ID NJBL2072704
Sold Date 11/20/24
Style Coastal,Craftsman
Bedrooms 3
Full Baths 2
Half Baths 2
HOA Fees $120/mo
HOA Y/N Y
Abv Grd Liv Area 2,939
Originating Board BRIGHT
Year Built 2006
Annual Tax Amount $13,989
Tax Year 2023
Lot Size 7,301 Sqft
Acres 0.17
Lot Dimensions 0.00 x 0.00
Property Description
Situated on a professionally landscaped, oversized lot, is this stunning Fleetwood model in Rancocas Pointe. The largest model built, this home is upgraded to the max. An elegant front elevation with Craftsman details sets the stage for whats to come. Inside, a grand two-story foyer with wrap around staircase provides an elegant welcome. Unique architectural details abound. Art niches, rounded drywall corners, eight foot tall interior doors on the first floor, combined with ten foot first floor ceilings make this home a standout. The massive dining room can handle an intimate dinner for two, or a party of thirty. The gourmet kitchen is sure to please even the fussiest of cooks. Upgraded cabinetry, appliances, and a double island make this a a great space. The butler's pantry along with a walk-in pantry provide tons of storage. The adjoining great room is replete with a stone fire place, crown molding, along with walls of windows. There are too may upgrades to list. SELLER LOVES BUYER'S AGENTS. Home Starts Here.
Location
State NJ
County Burlington
Area Mount Laurel Twp (20324)
Zoning RES
Rooms
Basement Walkout Level, Full, Daylight, Full
Interior
Hot Water Natural Gas
Heating Energy Star Heating System, Forced Air
Cooling Central A/C
Fireplace N
Heat Source Natural Gas
Exterior
Exterior Feature Deck(s), Patio(s), Porch(es)
Parking Features Garage - Front Entry, Garage Door Opener
Garage Spaces 2.0
Water Access N
Roof Type Architectural Shingle
Accessibility None
Porch Deck(s), Patio(s), Porch(es)
Attached Garage 2
Total Parking Spaces 2
Garage Y
Building
Story 2
Foundation Passive Radon Mitigation, Concrete Perimeter
Sewer Public Sewer
Water Public
Architectural Style Coastal, Craftsman
Level or Stories 2
Additional Building Above Grade, Below Grade
New Construction N
Schools
Elementary Schools Springville E.S.
Middle Schools Thomas E. Harrington M.S.
High Schools Lenape Reg
School District Mount Laurel Township Public Schools
Others
Senior Community No
Tax ID 24-00100 02-00007
Ownership Fee Simple
SqFt Source Assessor
Acceptable Financing Cash, Conventional
Listing Terms Cash, Conventional
Financing Cash,Conventional
Special Listing Condition Standard
Read Less Info
Want to know what your home might be worth? Contact us for a FREE valuation!

Our team is ready to help you sell your home for the highest possible price ASAP

Bought with Lynn A Rossi • Weichert Realtors-Haddonfield


