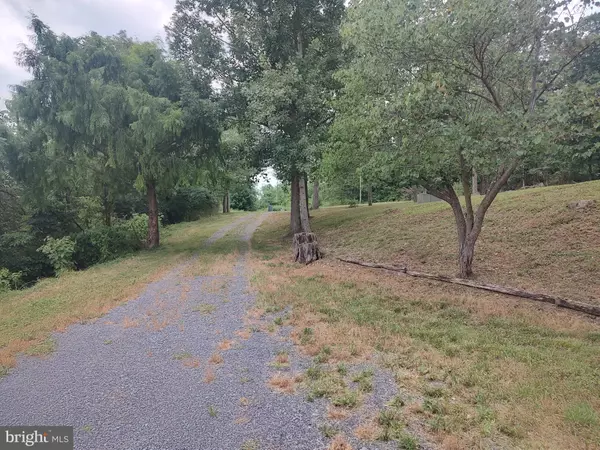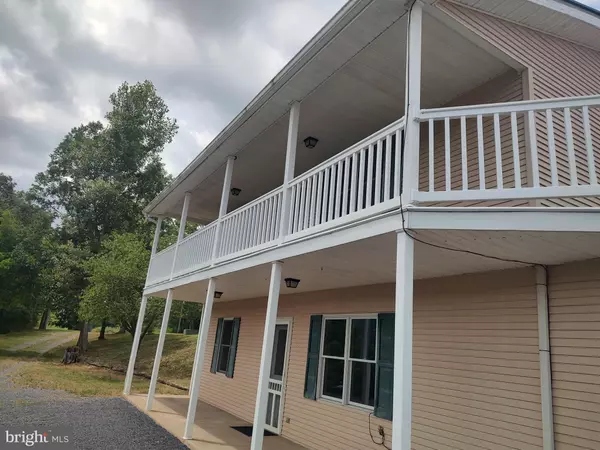$1,000,000
$1,000,000
For more information regarding the value of a property, please contact us for a free consultation.
4 Beds
3 Baths
1,904 SqFt
SOLD DATE : 11/20/2024
Key Details
Sold Price $1,000,000
Property Type Single Family Home
Sub Type Detached
Listing Status Sold
Purchase Type For Sale
Square Footage 1,904 sqft
Price per Sqft $525
Subdivision None Available
MLS Listing ID PAPY2004254
Sold Date 11/20/24
Style Raised Ranch/Rambler
Bedrooms 4
Full Baths 2
Half Baths 1
HOA Y/N N
Abv Grd Liv Area 952
Originating Board BRIGHT
Year Built 2002
Annual Tax Amount $2,104
Tax Year 2023
Lot Size 98.630 Acres
Acres 98.63
Property Description
SELLERS SAY - LET's GET THIS FARM ONTO THE NEXT FAMILY! NEW PRICE THAT WILL LEAVE YOU BREATHLESS (including the scenery & views!) This just shy of 99 acre farm is waiting for more livestock, family & agricultural & hunting use! Built in early 2000's to be the simple kind of folk with expansion of farming as years gone by. Has been farmed with beef cattle, pastured fence, harvesting of crops, barn for equipment, plus so much more! Land has been growing hay, corn, beans to mention a few crops! Hunting ground for the family for years has provided that 'meat on the table'. Small pond for the bullfrogs and fish for enjoyment as well! (2) levels of fully furnished - great for the guests, family and friends to stay with all the conveniences on both levels. Many updates & continued maintenance has been completed over last few years to keep the home warm (cool these days) & cozy! Multiple heating sources. Solar panels few years back were installed to pass along to next homeowners. It's a gem along the Tuscarora Mountains sitting picturesque perfect between Millerstown & Ickesburg of Perry County off of Rt 17! Land doesn't come along like this much anymore! Call today for your personal showing! . DO NOT DRIVE UP TO HOME AS A 'DRIVE BY' - It is a private lane - no trespassing!!!
Location
State PA
County Perry
Area Tuscarora Twp (150260)
Zoning RESIDENTIAL
Rooms
Basement Connecting Stairway, Front Entrance, Full, Fully Finished, Garage Access, Heated, Interior Access, Outside Entrance, Walkout Level, Windows
Main Level Bedrooms 2
Interior
Interior Features 2nd Kitchen, Additional Stairway, Attic, Carpet, Ceiling Fan(s), Combination Kitchen/Living, Entry Level Bedroom, Floor Plan - Open, Kitchen - Eat-In, Recessed Lighting
Hot Water Wood, Oil, Electric
Heating Baseboard - Hot Water, Wood Burn Stove
Cooling Ceiling Fan(s), Central A/C
Flooring Carpet, Laminated, Vinyl
Equipment Built-In Microwave, Dishwasher, Dryer - Electric, Extra Refrigerator/Freezer, Microwave, Oven/Range - Electric, Refrigerator, Washer
Fireplace N
Appliance Built-In Microwave, Dishwasher, Dryer - Electric, Extra Refrigerator/Freezer, Microwave, Oven/Range - Electric, Refrigerator, Washer
Heat Source Electric, Oil, Other
Exterior
Exterior Feature Balcony, Patio(s), Porch(es)
Parking Features Basement Garage, Garage - Front Entry, Inside Access
Garage Spaces 2.0
Fence Barbed Wire, Electric, Partially
Water Access N
View Mountain
Roof Type Shingle
Accessibility 32\"+ wide Doors
Porch Balcony, Patio(s), Porch(es)
Attached Garage 2
Total Parking Spaces 2
Garage Y
Building
Story 2
Foundation Block
Sewer On Site Septic
Water Well
Architectural Style Raised Ranch/Rambler
Level or Stories 2
Additional Building Above Grade, Below Grade
Structure Type Dry Wall
New Construction N
Schools
High Schools Greenwood Middle/High School
School District Greenwood
Others
Senior Community No
Tax ID 260-033.00-010.000
Ownership Fee Simple
SqFt Source Assessor
Acceptable Financing Cash, Conventional
Listing Terms Cash, Conventional
Financing Cash,Conventional
Special Listing Condition Standard
Read Less Info
Want to know what your home might be worth? Contact us for a FREE valuation!

Our team is ready to help you sell your home for the highest possible price ASAP

Bought with Glenn Horst • Beiler-Campbell Realtors-Quarryville







