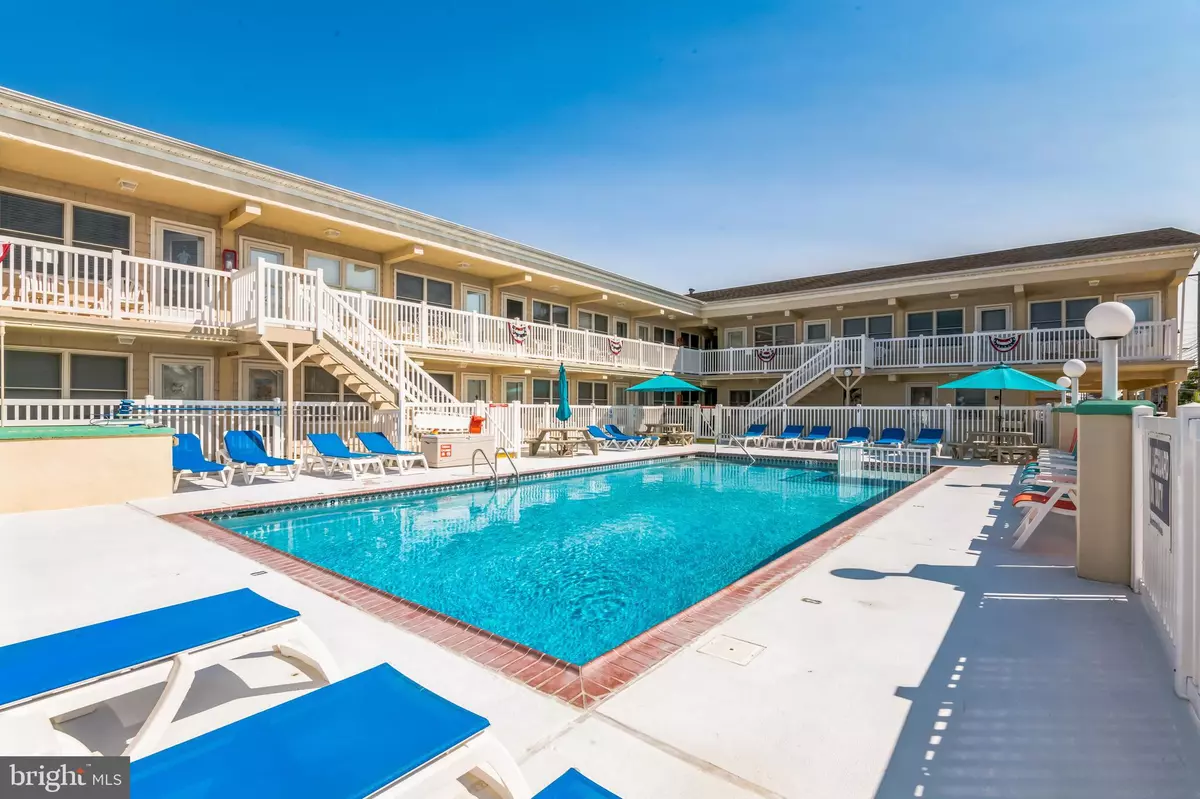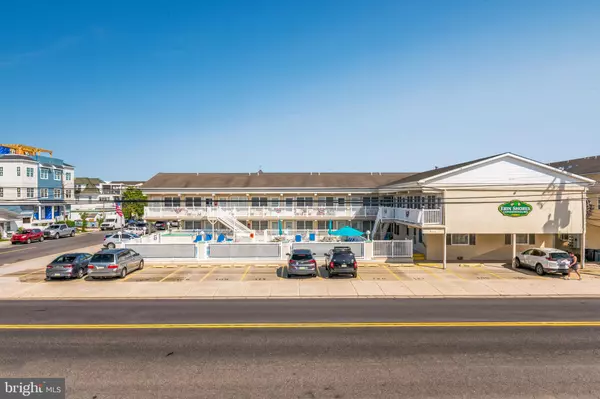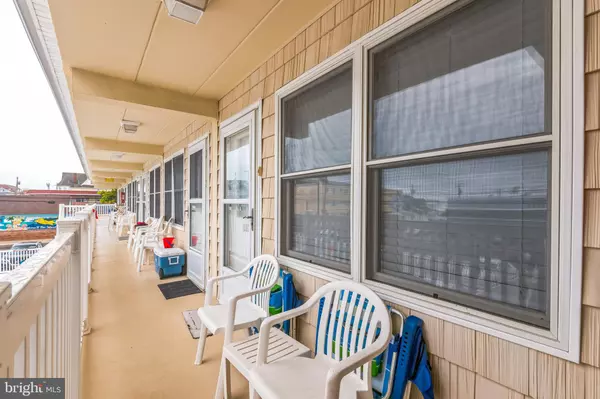$276,000
$285,000
3.2%For more information regarding the value of a property, please contact us for a free consultation.
1 Bed
1 Bath
420 SqFt
SOLD DATE : 11/20/2024
Key Details
Sold Price $276,000
Property Type Condo
Sub Type Condo/Co-op
Listing Status Sold
Purchase Type For Sale
Square Footage 420 sqft
Price per Sqft $657
Subdivision North Wildwood
MLS Listing ID NJCM2003848
Sold Date 11/20/24
Style Straight Thru
Bedrooms 1
Full Baths 1
Condo Fees $268/mo
HOA Y/N N
Abv Grd Liv Area 420
Originating Board BRIGHT
Year Built 1970
Annual Tax Amount $1,599
Tax Year 2022
Lot Dimensions 0.00 x 0.00
Property Description
Welcome to Erin Shores in beautiful North Wildwood! Proudly presenting unit 117 on the second floor facing the corner of 26th and Atlantic avenue. This is a fully renovated and updated year-round condo. Upon entering, there is a combined living and kitchen area equipped with a sink, refrigerator, and microwave. There is an updated full bathroom and an ample sized bedroom with a queen bed and a queen bunk bed providing sleeping for 6. There are two heated saltwater swimming pools on site plus shared laundry spaces. This unit has central ac and heat. Outside, the unit provides shared deck areas plus BBQ grills. Ideally located two blocks from the Boardwalk, Sam’s Pizza, Adventure Pier, Ocean Oasis waterpark and the best free beaches around! Feel free to enjoy all that the Wildwoods have to offer throughout the entire year! Enjoy the Friday night fireworks from your living room or on your deck! A low condo fee covers the pool maintenance, water, sewer master liability insurance and flood insurance Easy to rent with an estimated rent range of $1800-$2000 per week. Sold mostly furnished!
Location
State NJ
County Cape May
Area North Wildwood City (20507)
Zoning MC
Rooms
Main Level Bedrooms 1
Interior
Hot Water Natural Gas
Cooling Central A/C
Furnishings Yes
Fireplace N
Heat Source Electric
Laundry Common
Exterior
Garage Spaces 1.0
Parking On Site 1
Amenities Available Pool - Outdoor, Laundry Facilities
Water Access N
Accessibility None
Total Parking Spaces 1
Garage N
Building
Story 2
Unit Features Garden 1 - 4 Floors
Sewer Public Sewer
Water Public
Architectural Style Straight Thru
Level or Stories 2
Additional Building Above Grade, Below Grade
New Construction N
Schools
School District Wildwood City Schools
Others
Pets Allowed Y
HOA Fee Include Common Area Maintenance,Ext Bldg Maint,Water,Sewer,Pool(s)
Senior Community No
Tax ID 07-00226-00007-C0117
Ownership Condominium
Acceptable Financing Conventional, Cash
Listing Terms Conventional, Cash
Financing Conventional,Cash
Special Listing Condition Standard
Pets Allowed Number Limit
Read Less Info
Want to know what your home might be worth? Contact us for a FREE valuation!

Our team is ready to help you sell your home for the highest possible price ASAP

Bought with NON MEMBER • Non Subscribing Office







