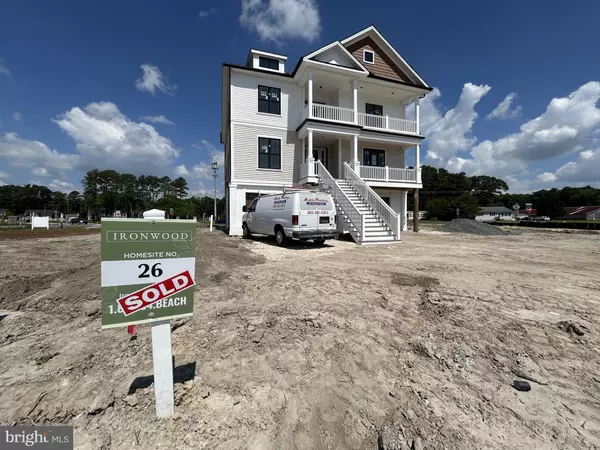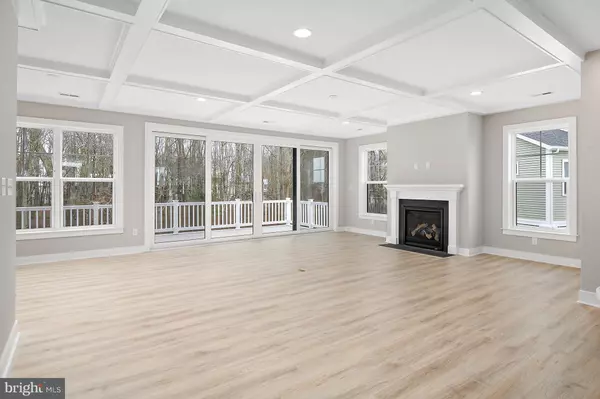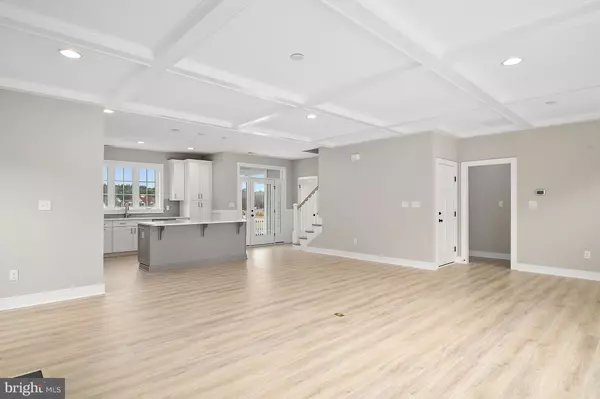$998,900
$998,900
For more information regarding the value of a property, please contact us for a free consultation.
5 Beds
5 Baths
2,726 SqFt
SOLD DATE : 10/30/2024
Key Details
Sold Price $998,900
Property Type Single Family Home
Sub Type Detached
Listing Status Sold
Purchase Type For Sale
Square Footage 2,726 sqft
Price per Sqft $366
Subdivision Ironwood
MLS Listing ID DESU2066762
Sold Date 10/30/24
Style Coastal,Contemporary
Bedrooms 5
Full Baths 4
Half Baths 1
HOA Fees $325/mo
HOA Y/N Y
Abv Grd Liv Area 2,726
Originating Board BRIGHT
Year Built 2024
Annual Tax Amount $1,914
Tax Year 2023
Lot Size 10,890 Sqft
Acres 0.25
Property Description
WELCOME TO IRONWOOD IN FRANKFORD: WHERE LUXURY MEETS LIFESTYLE! This model home offers a leaseback option of $5,000 a month! Allow us to pay for this space until you are ready to move in. We will lease the property back from you after the sale is finalized. Whether you require time to sell your current home or are waiting to make a future move, we will provide rental income during the interim period. Let us assist by paying you for the use of this property until you are prepared to take ownership! Enhance the charm of your home with upgraded black windows that add a farmhouse feel, along with ultra grain oak finish garage doors for a touch of elegance. Enjoy the community experience with two front porches perfect for soaking in the surroundings. Relax in style with a screened back deck that provides shade while keeping bugs at bay. Additionally, a second rear deck off the second level loft allows you to bask in the sun and enjoy the outdoors. Pamper yourself in luxury with the highest upgraded Gourmet kitchen in this model. With its spacious layout, you can move freely about using all the space you need. The wet bar in the upstairs loft, includes a wine fridge, perfect for storing all your drink options and easily accessible from a whole other level! Quartz countertops adorn both spaces, accompanied by ample cabinets and upgraded appliances, making it the perfect setting for hosting and entertaining guests. Experience the epitome of luxury with upgraded coastal heritage trim that adds stunning detail to every corner of your home. The owner suite boasts a box down ceiling, creating a truly luxurious ambiance. Indulge in the elegance of coffered ceilings, wainscoting, and shiplap accents throughout the home, adding dimension and sophistication to every room. The community offers a range of amenities for residents to enjoy, including a pool, dog park, playground, open green spaces, and walking trails. Surrounding a serene pond and fountain, these features provide a tranquil and picturesque setting for leisure and recreation. Whether taking a dip in the pool, playing with your furry friend at the dog park, or strolling along the walking trails, residents can immerse themselves in the beauty of the outdoors within the community’s peaceful and inviting environment.
Location
State DE
County Sussex
Area Baltimore Hundred (31001)
Zoning RESIDENTIAL
Direction East
Rooms
Main Level Bedrooms 1
Interior
Interior Features Carpet, Combination Dining/Living, Combination Kitchen/Dining, Combination Kitchen/Living, Crown Moldings, Floor Plan - Open, Kitchen - Island, Primary Bath(s), Recessed Lighting, Walk-in Closet(s)
Hot Water Tankless
Heating Forced Air, Heat Pump - Gas BackUp
Cooling Central A/C, Heat Pump(s)
Flooring Carpet, Luxury Vinyl Plank, Partially Carpeted
Fireplaces Number 1
Equipment Stainless Steel Appliances
Fireplace Y
Appliance Stainless Steel Appliances
Heat Source Propane - Metered
Exterior
Garage Garage - Front Entry
Garage Spaces 2.0
Utilities Available Cable TV Available
Amenities Available Picnic Area, Pool - Outdoor, Tot Lots/Playground
Water Access N
Roof Type Architectural Shingle
Accessibility None
Attached Garage 2
Total Parking Spaces 2
Garage Y
Building
Story 3
Foundation Pilings
Sewer Public Sewer
Water Public
Architectural Style Coastal, Contemporary
Level or Stories 3
Additional Building Above Grade, Below Grade
Structure Type Dry Wall,Beamed Ceilings
New Construction Y
Schools
Elementary Schools Lord Baltimore
Middle Schools Indian River High School
High Schools Indian River
School District Indian River
Others
HOA Fee Include Common Area Maintenance,Insurance,Lawn Care Front,Lawn Care Rear,Lawn Care Side,Lawn Maintenance,Management,Pool(s),Road Maintenance,Snow Removal,Trash
Senior Community No
Tax ID 134-19.00-974.00
Ownership Fee Simple
SqFt Source Estimated
Special Listing Condition Standard
Read Less Info
Want to know what your home might be worth? Contact us for a FREE valuation!

Our team is ready to help you sell your home for the highest possible price ASAP

Bought with Elizabeth Kilroy • Coldwell Banker Realty







