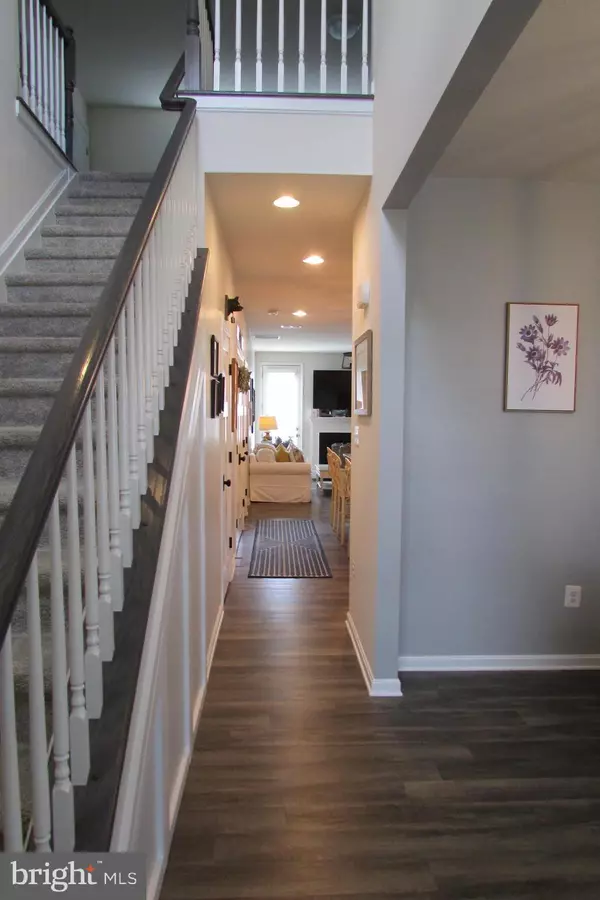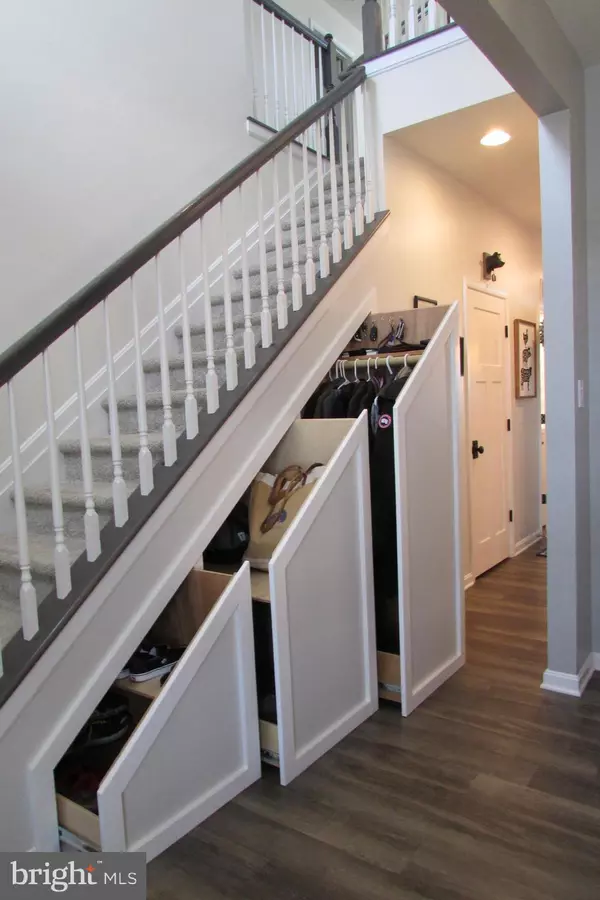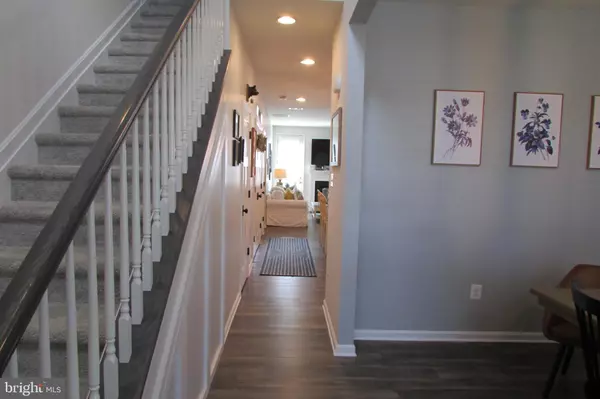$330,000
$318,000
3.8%For more information regarding the value of a property, please contact us for a free consultation.
3 Beds
3 Baths
1,954 SqFt
SOLD DATE : 11/18/2024
Key Details
Sold Price $330,000
Property Type Condo
Sub Type Condo/Co-op
Listing Status Sold
Purchase Type For Sale
Square Footage 1,954 sqft
Price per Sqft $168
Subdivision Retreat At Millstone
MLS Listing ID DESU2070792
Sold Date 11/18/24
Style Contemporary
Bedrooms 3
Full Baths 2
Half Baths 1
Condo Fees $221/mo
HOA Fees $88/mo
HOA Y/N Y
Abv Grd Liv Area 1,954
Originating Board BRIGHT
Year Built 2019
Annual Tax Amount $1,282
Tax Year 2024
Lot Size 26.650 Acres
Acres 26.65
Lot Dimensions 0.00 x 0.00
Property Description
WELCOME home to your spacious townhome situated in the popular community of the Retreat at Millstone. This is a must see, excellently maintained 3 bedroom, 2.5 bathroom home that has the primary bedroom and en-suite on the main level. The light filled main level is completed with a half bath, dining room, gourmet kitchen and great room which opens to the back yard. Before heading upstairs, check out the extra storage located under the stairs which adds significate storage capabilities. Upstairs you will find 2 spacious guest rooms with a loft and full bath. This inviting home is waiting to be yours! Enjoy the convenience of being close to dining, shopping and the DE/MD beaches. Don't miss out on the opportunity to make this lovely home yours.
Location
State DE
County Sussex
Area Dagsboro Hundred (31005)
Zoning TN
Rooms
Other Rooms Dining Room, Primary Bedroom, Bedroom 2, Kitchen, Bedroom 1, Great Room, Laundry, Loft, Primary Bathroom, Full Bath, Half Bath
Main Level Bedrooms 1
Interior
Interior Features Carpet, Ceiling Fan(s), Entry Level Bedroom, Floor Plan - Open, Kitchen - Island, Pantry, Primary Bath(s), Recessed Lighting, Walk-in Closet(s), Bathroom - Walk-In Shower, Dining Area, Efficiency, Window Treatments
Hot Water Electric
Cooling Energy Star Cooling System
Flooring Carpet, Ceramic Tile, Luxury Vinyl Plank
Equipment Built-In Microwave, Dishwasher, Disposal, Dryer, Oven/Range - Gas, Range Hood, Stainless Steel Appliances, Washer, Water Heater, Energy Efficient Appliances, Exhaust Fan
Furnishings No
Fireplace N
Window Features ENERGY STAR Qualified
Appliance Built-In Microwave, Dishwasher, Disposal, Dryer, Oven/Range - Gas, Range Hood, Stainless Steel Appliances, Washer, Water Heater, Energy Efficient Appliances, Exhaust Fan
Heat Source Propane - Owned
Laundry Main Floor, Dryer In Unit, Washer In Unit
Exterior
Parking Features Garage - Front Entry, Garage Door Opener, Inside Access
Garage Spaces 3.0
Utilities Available Cable TV Available, Phone Available, Propane, Sewer Available, Water Available, Electric Available
Amenities Available Club House, Common Grounds, Community Center, Exercise Room, Fitness Center, Party Room, Pool - Outdoor, Recreational Center, Swimming Pool
Water Access N
Roof Type Architectural Shingle
Accessibility None
Attached Garage 1
Total Parking Spaces 3
Garage Y
Building
Story 2
Foundation Slab
Sewer Public Sewer
Water Public
Architectural Style Contemporary
Level or Stories 2
Additional Building Above Grade, Below Grade
Structure Type Dry Wall
New Construction N
Schools
Elementary Schools East Millsboro
Middle Schools Millsboro
High Schools Indian River
School District Indian River
Others
Pets Allowed Y
HOA Fee Include Lawn Maintenance,Common Area Maintenance,Ext Bldg Maint,Management,Pool(s),Recreation Facility,Road Maintenance,Snow Removal,Trash
Senior Community No
Tax ID 133-16.00-138.01-2404
Ownership Fee Simple
SqFt Source Assessor
Acceptable Financing Cash, Conventional, FHA
Listing Terms Cash, Conventional, FHA
Financing Cash,Conventional,FHA
Special Listing Condition Standard
Pets Allowed Cats OK, Dogs OK
Read Less Info
Want to know what your home might be worth? Contact us for a FREE valuation!

Our team is ready to help you sell your home for the highest possible price ASAP

Bought with Julie Gritton • Coldwell Banker Premier - Lewes







