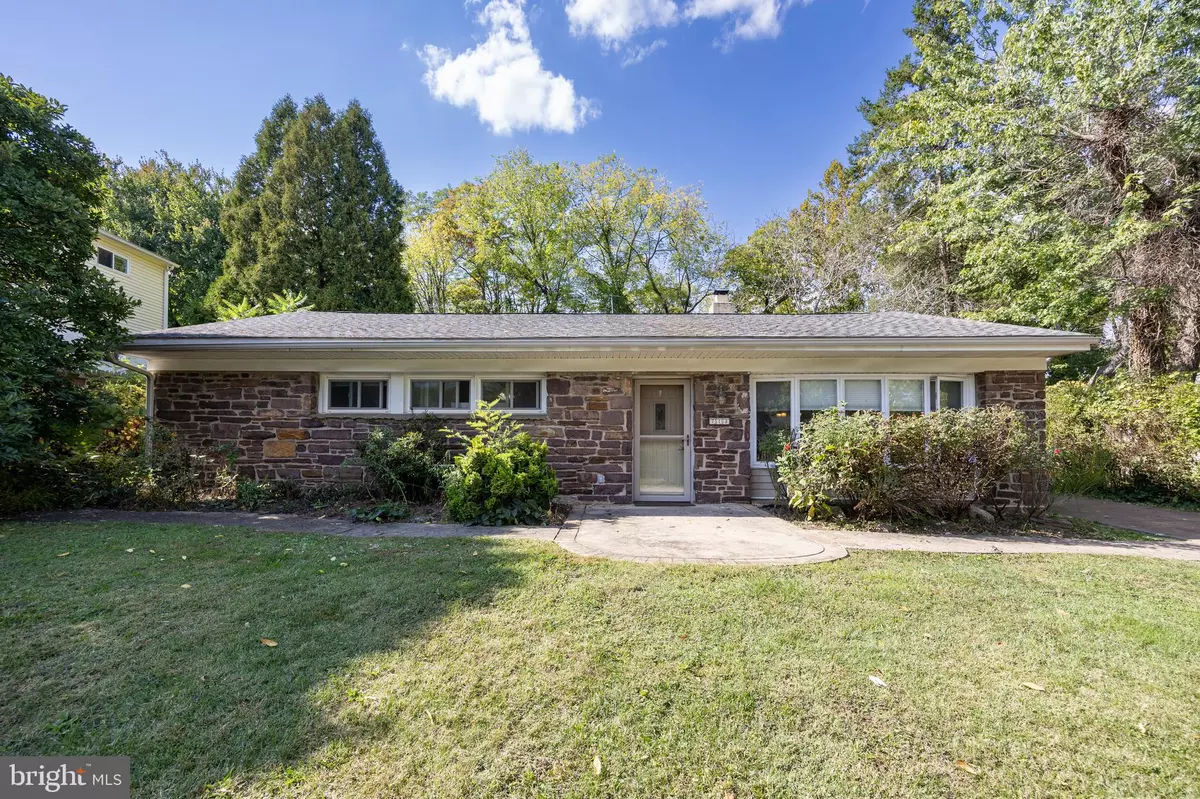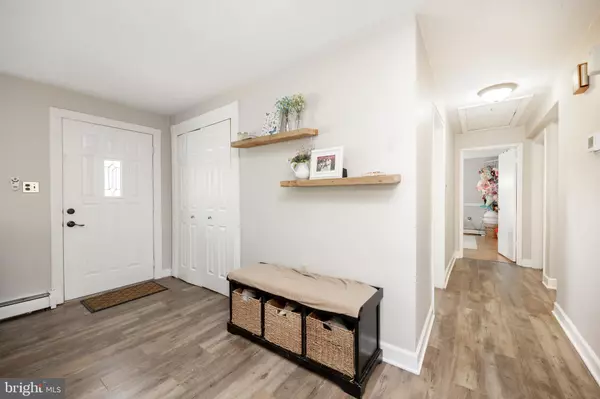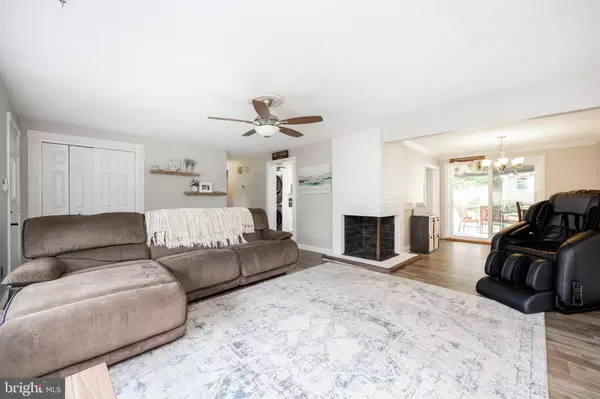$435,000
$425,000
2.4%For more information regarding the value of a property, please contact us for a free consultation.
4 Beds
2 Baths
1,750 SqFt
SOLD DATE : 11/14/2024
Key Details
Sold Price $435,000
Property Type Single Family Home
Sub Type Detached
Listing Status Sold
Purchase Type For Sale
Square Footage 1,750 sqft
Price per Sqft $248
Subdivision School Side Manor
MLS Listing ID PAMC2118688
Sold Date 11/14/24
Style Ranch/Rambler
Bedrooms 4
Full Baths 2
HOA Y/N N
Abv Grd Liv Area 1,750
Originating Board BRIGHT
Year Built 1954
Annual Tax Amount $3,786
Tax Year 2023
Lot Size 10,000 Sqft
Acres 0.23
Lot Dimensions 83.00 x 0.00
Property Description
Come see this charming ranch with a private fenced in backyard, centrally located in King of Prussia. Nestled in a small neighborhood, on a quiet street, this residence boasts more than just a peaceful ambiance; it also provides an ideal location for families. With a convenient walking path that leads directly to the local elementary school, parents can enjoy peace of mind knowing their children have a safe and easy route to education.this home offers a serene and welcoming environment and a convenient walking path that leads to the elementary school. The sellers have cherished this house but now need more space for their growing family.
Step inside to an open floor plan where the living room and dining room share a cozy fireplace, perfect for those chilly evenings. From the dining room, sliding doors lead to a delightful patio, ideal for enjoying the peaceful backyard. The kitchen is well-equipped with a stackable washer and dryer, ample cabinet space, and generous countertops, making meal prep a breeze. Having a laundry setup in your kitchen is indeed a remarkable convenience that can save significant time and effort. This integration allows you to multitask efficiently; imagine being able to prepare meals while also keeping an eye on your laundry. You can easily switch loads between cooking steps or while waiting for water to boil, making the most of your time in the kitchen.
The main bedroom features hardwood floors and a large walk-in closet. The main bathroom is beautifully appointed with double vanities, tile flooring, a stall shower, and a substantial linen closet. The hardwood floors continue through three additional bedrooms, maintaining a cohesive and warm aesthetic throughout the home.
A new heater was installed in 2018, complete with a summer/winter hookup, providing efficient climate control throughout the seasons. Ceiling fans in every room and a full attic offer extra storage and comfort.
This home is in a fantastic location with good schools and convenient access to the Septa Hughes Park station, Route 202, and the PA Turnpike. Don't miss out on this wonderful opportunity—come see it today!
Location
State PA
County Montgomery
Area Upper Merion Twp (10658)
Zoning R-2
Rooms
Main Level Bedrooms 4
Interior
Hot Water Oil
Heating Baseboard - Hot Water
Cooling Window Unit(s)
Fireplaces Number 1
Fireplaces Type Wood
Equipment Washer/Dryer Stacked, Refrigerator
Fireplace Y
Appliance Washer/Dryer Stacked, Refrigerator
Heat Source Oil
Laundry Main Floor
Exterior
Fence Rear
Water Access N
Accessibility None
Garage N
Building
Story 1
Foundation Slab
Sewer Public Sewer
Water Public
Architectural Style Ranch/Rambler
Level or Stories 1
Additional Building Above Grade, Below Grade
New Construction N
Schools
Elementary Schools Gulph
Middle Schools Upper Merion
High Schools Upper Merion
School District Upper Merion Area
Others
Pets Allowed Y
Senior Community No
Tax ID 58-00-16420-001
Ownership Fee Simple
SqFt Source Assessor
Acceptable Financing Cash, Conventional, FHA, VA
Listing Terms Cash, Conventional, FHA, VA
Financing Cash,Conventional,FHA,VA
Special Listing Condition Standard
Pets Allowed No Pet Restrictions
Read Less Info
Want to know what your home might be worth? Contact us for a FREE valuation!

Our team is ready to help you sell your home for the highest possible price ASAP

Bought with Lee A. Bergiven • RE/MAX Centre Realtors







