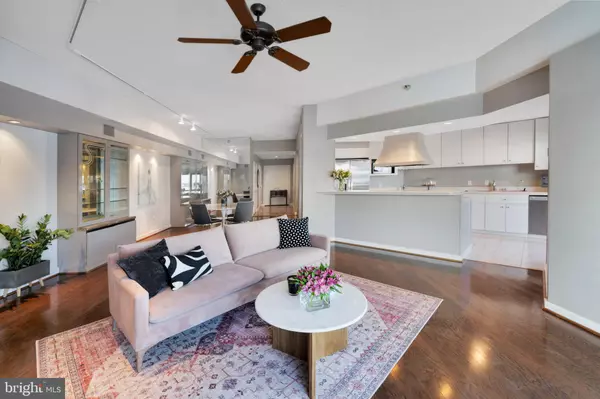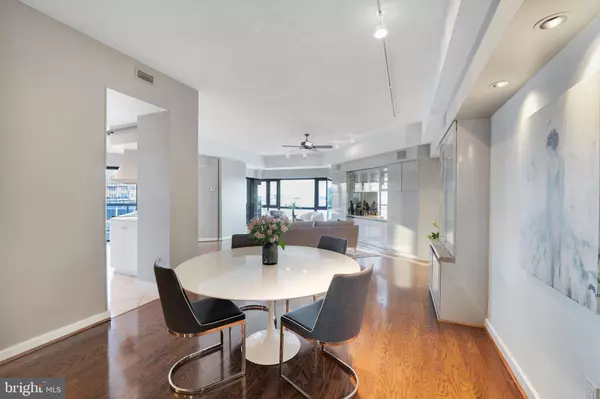$384,900
$379,999
1.3%For more information regarding the value of a property, please contact us for a free consultation.
1 Bed
3 Baths
1,434 SqFt
SOLD DATE : 11/11/2024
Key Details
Sold Price $384,900
Property Type Condo
Sub Type Condo/Co-op
Listing Status Sold
Purchase Type For Sale
Square Footage 1,434 sqft
Price per Sqft $268
Subdivision Canton Waterfront
MLS Listing ID MDBA2136518
Sold Date 11/11/24
Style Other
Bedrooms 1
Full Baths 2
Half Baths 1
Condo Fees $810/mo
HOA Y/N N
Abv Grd Liv Area 1,434
Originating Board BRIGHT
Year Built 1987
Annual Tax Amount $9,722
Tax Year 2024
Property Description
Check into a luxury lifestyle with harbor views, two car garage parking, 24 hour front desk concierge and spacious waterfront living. This beautiful one-bedroom condo offers the opportunity to divide to a two-bedroom (original layout) or keep the spacious one-bedroom primary suite. Unparalleled views from every window and southern exposure make this condo the perfect city retreat. Take in the sunsets while relaxing on your oversized balcony.
Immerse yourself in the best that City life has to offer. This prime location isn't just about attractions; it's also about practicality. Grocery stores, pharmacies, and other essential amenities are all in close proximity. Located in Canton, steps from Fells Point, you will be within walking distance to award winning restaurants, boutiques, artisan cafes and more. Take a Saturday stroll along the promenade to Fells Point for the weekly Farmers Market or enjoy a Thursday waterfront concert just down the street.
The Anchorage Tower sits directly along the water with an attached garage that offers guest parking, and secure entry. Two deeded parking spaces convey as well as additional large storage room. The fitness and community rooms are on the same level of the condo for easy access.
Convenient access to major roadways and public transportation options ensures that your daily commute is streamlined. Johns Hopkins Blue Jay Shuttle bus stop is just up the street. Whether you're heading to work, visiting friends, or embarking on a weekend adventure, you'll find getting around the city effortless. Schedule a private showing today.
Location
State MD
County Baltimore City
Zoning C-2*
Rooms
Main Level Bedrooms 1
Interior
Interior Features Built-Ins, Bar, Carpet, Ceiling Fan(s), Dining Area, Elevator, Flat, Floor Plan - Open, Kitchen - Gourmet, Pantry, Recessed Lighting, Bathroom - Stall Shower, Bathroom - Tub Shower, Wet/Dry Bar, Wood Floors, Other
Hot Water Electric
Heating Heat Pump - Electric BackUp
Cooling Central A/C
Fireplaces Number 1
Fireplaces Type Electric
Equipment Dishwasher, Disposal
Furnishings No
Fireplace Y
Appliance Dishwasher, Disposal
Heat Source Electric
Laundry Dryer In Unit, Washer In Unit
Exterior
Exterior Feature Balcony
Garage Covered Parking, Garage Door Opener, Garage - Front Entry
Garage Spaces 2.0
Amenities Available Common Grounds, Community Center, Elevator, Exercise Room, Extra Storage, Fitness Center, Gated Community, Library, Meeting Room, Party Room, Reserved/Assigned Parking, Security
Water Access N
View Harbor, River, Water
Accessibility Elevator, No Stairs
Porch Balcony
Total Parking Spaces 2
Garage Y
Building
Story 1
Unit Features Hi-Rise 9+ Floors
Sewer Public Sewer
Water Public
Architectural Style Other
Level or Stories 1
Additional Building Above Grade, Below Grade
New Construction N
Schools
Elementary Schools Hampstead Hill Academy
School District Baltimore City Public Schools
Others
Pets Allowed Y
HOA Fee Include All Ground Fee,Common Area Maintenance,Custodial Services Maintenance,Ext Bldg Maint,Lawn Maintenance,Management,Pest Control,Recreation Facility,Reserve Funds,Security Gate,Sewer,Snow Removal,Trash,Water
Senior Community No
Tax ID 0301061902C051
Ownership Condominium
Security Features Doorman,Desk in Lobby,24 hour security,Carbon Monoxide Detector(s),Fire Detection System,Smoke Detector
Special Listing Condition Standard
Pets Description Breed Restrictions
Read Less Info
Want to know what your home might be worth? Contact us for a FREE valuation!

Our team is ready to help you sell your home for the highest possible price ASAP

Bought with Hezeldee Klinger • Redfin Corp







