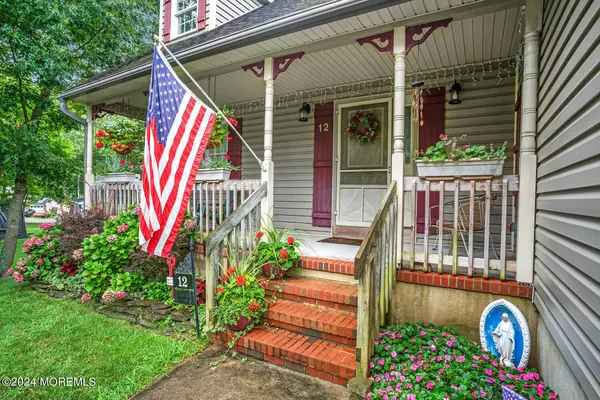$520,000
$534,900
2.8%For more information regarding the value of a property, please contact us for a free consultation.
4 Beds
3 Baths
2,345 SqFt
SOLD DATE : 11/15/2024
Key Details
Sold Price $520,000
Property Type Single Family Home
Sub Type Single Family Residence
Listing Status Sold
Purchase Type For Sale
Square Footage 2,345 sqft
Price per Sqft $221
Municipality Little Egg Harbor (LEH)
MLS Listing ID 22421785
Sold Date 11/15/24
Style Custom,Mother/Daughter,Colonial,Contemporary
Bedrooms 4
Full Baths 2
Half Baths 1
HOA Y/N No
Originating Board MOREMLS (Monmouth Ocean Regional REALTORS®)
Year Built 2000
Annual Tax Amount $9,355
Tax Year 2023
Lot Size 10,890 Sqft
Acres 0.25
Lot Dimensions 79.44 x 136.31
Property Description
Welcome to this immaculate, custom-built home in Great 08087! Just off the Ocean County Golf Course at Atlantis is this fantastic four-bedroom, two-and-a-half-bath home with a full basement and a two-car garage. The main level of this home features a beautiful foyer with hardwood flooring, a nice-sized living room with vaulted ceilings, hardwood flooring, and skylight-like windows. The living room opens to the gorgeous kitchen with a center island, an eat-in area with upgraded countertops, and stainless steel appliances. The sizeable primary suite with a luxury bathroom with double sinks, a jacuzzi tub, a shower stall, and a walk-in closet is also on this home's main level. Upstairs, you will find 3 large bedrooms with plenty of storage, one full bathroom, and a hallway open to the living room. You will find all the utilities, windows, and loads of potential in the basement! The enclosed porch overlooks the backyard and is perfect for your morning coffee. The beautiful and peaceful backyard has a paver patio and an above-ground pool. There is gorgeous landscaping, complete with a sprinkler system.
Location
State NJ
County Ocean
Area Atlantis
Direction Route 539 to Route 9 South. Turn left onto Great Bay Blvd. Turn right onto Radio Road. Turn right onto Saint Andrews Drive. Turn left onto Hogan Court. The home will be on your left.
Rooms
Basement Bilco Style Doors, Ceilings - High, Full, Unfinished
Interior
Interior Features Bonus Room, Built-Ins, Ceilings - 9Ft+ 1st Flr, Dec Molding, French Doors, Laundry Tub, Breakfast Bar
Heating Natural Gas, Hot Water, Baseboard, 3+ Zoned Heat
Cooling Central Air, 2 Zoned AC
Flooring Linoleum, Vinyl, Cement, Wood
Fireplaces Number 1
Fireplace Yes
Exterior
Exterior Feature Fence, Porch - Enclosed, Sprinkler Under, Storm Door(s), Lighting
Garage Concrete, Double Wide Drive, Driveway, On Street, Direct Access, Oversized
Garage Spaces 2.0
Pool Above Ground
Roof Type Shingle
Garage Yes
Building
Lot Description Near Golf Course, Back to Woods, Cul-De-Sac, Dead End Street, Fenced Area, Oversized, Wooded
Story 3
Foundation Slab
Sewer Septic Tank
Water Public
Architectural Style Custom, Mother/Daughter, Colonial, Contemporary
Level or Stories 3
Structure Type Fence,Porch - Enclosed,Sprinkler Under,Storm Door(s),Lighting
Schools
Elementary Schools George J. Mitchell
Middle Schools Pinelands
High Schools Pinelands Regional
Others
Senior Community No
Tax ID 17-00285-01-00019
Read Less Info
Want to know what your home might be worth? Contact us for a FREE valuation!

Our team is ready to help you sell your home for the highest possible price ASAP

Bought with NON MEMBER







