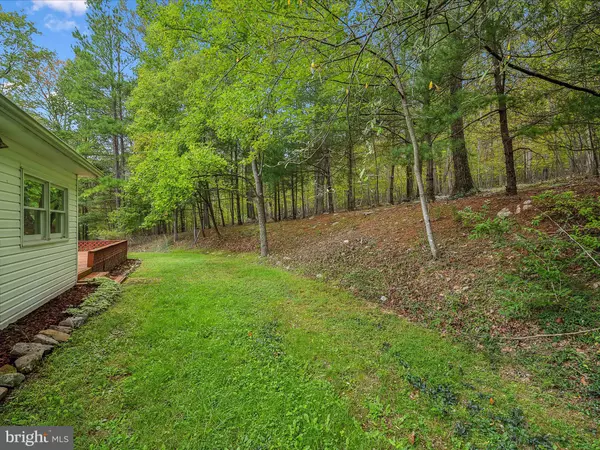$307,000
$319,000
3.8%For more information regarding the value of a property, please contact us for a free consultation.
4 Beds
1 Bath
1,560 SqFt
SOLD DATE : 11/15/2024
Key Details
Sold Price $307,000
Property Type Single Family Home
Sub Type Detached
Listing Status Sold
Purchase Type For Sale
Square Footage 1,560 sqft
Price per Sqft $196
Subdivision Sleepy Creek Mt Estates
MLS Listing ID WVMO2005096
Sold Date 11/15/24
Style Ranch/Rambler
Bedrooms 4
Full Baths 1
HOA Y/N N
Abv Grd Liv Area 1,560
Originating Board BRIGHT
Year Built 1988
Annual Tax Amount $2,177
Tax Year 2022
Lot Size 5.420 Acres
Acres 5.42
Property Description
MOUNTAIN GET AWAY AT IT'S BEST you surely don't want to miss this 4-bedroom 1- bathroom home hidden away on 5.42 acres on the mountain adjoining the 22,000+ acres of Sleepy Creek Wildlife Management Area. This home with its kitchen/dining combo connected to both the living room and entertainment/family room gives you plenty of room to entertain. Sliding door in dining area to the rear 24 x 12 deck just gives you even more room for the enjoyment of entertaining. If privacy, wildlife, hunting, hiking or shooting is part of your lifestyle, you have them all in one place. Property has its own year-round clear spring fed pond for fishing or just sitting around and enjoying the noises of nature. With several shooting lanes cut into the woods and an inside bow shooting range connected to the back side of the 24 x23 two car garage, this is also a marksman's or the advocate hunter's paradise. And let's not forget the 22,000+ acres of public hunting grounds that adjoins the rear of the property. This home is less than an hour from Whitetail Resort for skiing and just 20 minutes from the Historic Town of (Bath)Berkeley Springs, WV for the enjoyment of shops and the well-known Berkeley Springs State Park to enjoy The Old Roman Bath House. Another close by attraction is the Cacapon Resort State Park for enjoyment of family picnics, fishing, boating, swimming, hiking, horseback riding or 18-hole round of golf. This all is just over 2-hours from Baltimore, MD & Washington, DC. Don't hesitate on this one or you may miss out.
Location
State WV
County Morgan
Zoning 101
Direction West
Rooms
Other Rooms Living Room, Dining Room, Primary Bedroom, Bedroom 2, Bedroom 3, Bedroom 4, Kitchen, Family Room, Basement, Bathroom 1
Basement Partial, Unfinished
Main Level Bedrooms 4
Interior
Interior Features Bathroom - Tub Shower, Ceiling Fan(s), Combination Kitchen/Dining, Family Room Off Kitchen, Stove - Pellet, Stove - Wood
Hot Water Electric
Heating Heat Pump(s), Wood Burn Stove
Cooling Central A/C
Flooring Luxury Vinyl Plank
Equipment Refrigerator, Stove, Built-In Microwave, Dishwasher
Fireplace N
Appliance Refrigerator, Stove, Built-In Microwave, Dishwasher
Heat Source Electric, Wood, Other
Laundry Hookup, Basement
Exterior
Garage Garage - Side Entry, Additional Storage Area
Garage Spaces 2.0
Utilities Available Phone Available
Water Access Y
Roof Type Shingle
Street Surface Gravel
Accessibility None
Road Frontage Private
Total Parking Spaces 2
Garage Y
Building
Lot Description Adjoins - Public Land, Adjoins - Game Land, Fishing Available, Hunting Available, Pond, Private, Trees/Wooded
Story 1.5
Foundation Block
Sewer On Site Septic
Water Well
Architectural Style Ranch/Rambler
Level or Stories 1.5
Additional Building Above Grade, Below Grade
Structure Type Dry Wall,Paneled Walls
New Construction N
Schools
Middle Schools Warm Springs
High Schools Berkeley Springs
School District Morgan County Schools
Others
Pets Allowed Y
Senior Community No
Tax ID 06 3003800010000
Ownership Fee Simple
SqFt Source Assessor
Acceptable Financing Cash, Conventional, FHA, USDA, VA
Listing Terms Cash, Conventional, FHA, USDA, VA
Financing Cash,Conventional,FHA,USDA,VA
Special Listing Condition Standard
Pets Description No Pet Restrictions
Read Less Info
Want to know what your home might be worth? Contact us for a FREE valuation!

Our team is ready to help you sell your home for the highest possible price ASAP

Bought with Ryan J Rebant • Mountain Home Real Estate, LLC







