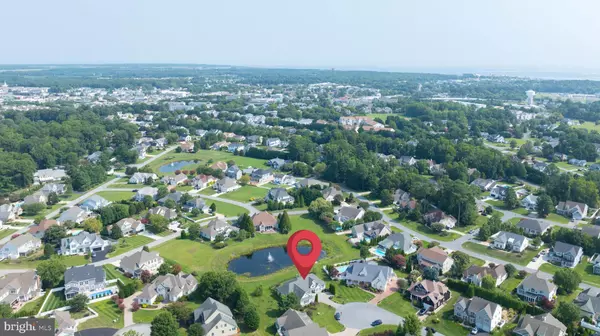$1,200,000
$1,100,000
9.1%For more information regarding the value of a property, please contact us for a free consultation.
4 Beds
4 Baths
2,600 SqFt
SOLD DATE : 11/15/2024
Key Details
Sold Price $1,200,000
Property Type Single Family Home
Sub Type Detached
Listing Status Sold
Purchase Type For Sale
Square Footage 2,600 sqft
Price per Sqft $461
Subdivision Rehoboth Beach Yacht And Cc
MLS Listing ID DESU2071380
Sold Date 11/15/24
Style Coastal
Bedrooms 4
Full Baths 3
Half Baths 1
HOA Fees $29/ann
HOA Y/N Y
Abv Grd Liv Area 2,600
Originating Board BRIGHT
Year Built 2005
Annual Tax Amount $1,961
Tax Year 2018
Lot Size 0.380 Acres
Acres 0.38
Property Description
Discover Coastal Elegance at 12 Blackpool Road! Welcome to 12 Blackpool Road, a stunning residence nestled in the prestigious Rehoboth Beach Yacht & Country Club. This exceptional home offers tranquil pond views and a serene atmosphere, perfect for those seeking a peaceful retreat. Enjoy the beauty of nature from your screened porch, deck, or fenced backyard, complete with a charming brick patio. As you arrive, you’ll be greeted by a spacious paver driveway leading to the entrance and attached turned car garage. The home’s neutral siding and stonework, complemented by beautiful landscaping, create inviting curb appeal. Situated on a quiet cul-de-sac, this property ensures privacy and tranquility. Step inside to discover a beautifully designed open-concept layout featuring modern touches throughout. The spacious all-white, renovated kitchen is a chef's dream, boasting a stunning stone backsplash, quartz countertops, stainless steel appliances—including double ovens—and stylish black hardware. The kitchen island, perfect for meal prep or hosting, doubles as a breakfast bar with seating for four, highlighted by an elegant light fixture. The warm wood accents provide a soft contrast, adding a modern farmhouse feel to the space. Adjacent to the kitchen, the great room features soaring ceilings and a striking gas fireplace adorned with neutral stonework, creating a cozy atmosphere for relaxation or entertaining. A modern ceiling fan with wood accents ties the space together beautifully. Access the inviting oversized screened porch from the great room, perfect for enjoying the outdoors. This home offers the convenience of one-floor living, featuring a spacious primary suite and three additional guest bedrooms in a separate wing, along with 3.5 bathrooms. The primary suite is bright and airy, featuring large windows, an ensuite with a luxurious jacuzzi tub and walk-in shower, dual sinks, and a walk-in closet with custom closet design already built in. One of the three additional guest bedrooms is also a suite, located in the guest wing, that overlooks the pond. The additional bedrooms are versatile, perfect for hosting guests or transforming one into an office, home gym, or studio space as needed. The outdoor area is enhanced with low voltage lighting, an irrigation system with well, Trex style decking, and a brick patio, creating an ideal setting for outdoor gatherings. This home is equipped with a Generac backup generator, security system, and a new Rinnai tankless hot water system, ensuring comfort and peace of mind. A newly updated heat pump and gas assist furnace provide efficient heating and cooling. Located just a short drive from the beautiful beaches, golf courses, and outlet shopping, you’ll also find top-tier restaurants nearby to satisfy every palate. The low-cost HOA maintains the common areas, ponds, and snow removal, while the Rehoboth Beach Country Club offers a 5-star clubhouse, championship golf course, swimming pool, pickleball and tennis (sponsored membership is required). Don’t miss the opportunity to make this coastal dream home yours!
Location
State DE
County Sussex
Area Lewes Rehoboth Hundred (31009)
Zoning RESIDENTIAL
Rooms
Other Rooms Dining Room, Primary Bedroom, Kitchen, Great Room, Bathroom 1, Bathroom 2, Primary Bathroom, Half Bath, Additional Bedroom
Main Level Bedrooms 4
Interior
Interior Features Attic, Ceiling Fan(s), Kitchen - Island, Wood Floors, Dining Area, Entry Level Bedroom, Crown Moldings, Floor Plan - Open, Recessed Lighting, Upgraded Countertops
Hot Water Tankless
Heating Forced Air
Cooling Central A/C
Flooring Hardwood, Tile/Brick
Fireplaces Number 1
Fireplaces Type Gas/Propane
Equipment Built-In Microwave, Cooktop - Down Draft, Refrigerator, Icemaker, Oven - Wall, Oven - Double, Oven - Self Cleaning, Dishwasher, Disposal, Washer, Dryer, Water Heater - Tankless, Stainless Steel Appliances
Fireplace Y
Window Features Insulated
Appliance Built-In Microwave, Cooktop - Down Draft, Refrigerator, Icemaker, Oven - Wall, Oven - Double, Oven - Self Cleaning, Dishwasher, Disposal, Washer, Dryer, Water Heater - Tankless, Stainless Steel Appliances
Heat Source Propane - Leased
Exterior
Exterior Feature Patio(s), Deck(s), Screened
Garage Garage - Side Entry
Garage Spaces 4.0
Fence Fully
Water Access N
View Pond
Roof Type Architectural Shingle
Accessibility None
Porch Patio(s), Deck(s), Screened
Attached Garage 2
Total Parking Spaces 4
Garage Y
Building
Lot Description Premium, Rear Yard
Story 1
Foundation Crawl Space
Sewer Public Sewer
Water Public
Architectural Style Coastal
Level or Stories 1
Additional Building Above Grade, Below Grade
Structure Type High
New Construction N
Schools
School District Cape Henlopen
Others
Pets Allowed Y
HOA Fee Include Common Area Maintenance
Senior Community No
Tax ID 334-19.00-680.00
Ownership Fee Simple
SqFt Source Estimated
Acceptable Financing Cash, Conventional
Listing Terms Cash, Conventional
Financing Cash,Conventional
Special Listing Condition Standard
Pets Description Cats OK, Dogs OK
Read Less Info
Want to know what your home might be worth? Contact us for a FREE valuation!

Our team is ready to help you sell your home for the highest possible price ASAP

Bought with SKIP FAUST III • Coldwell Banker Premier - Rehoboth







