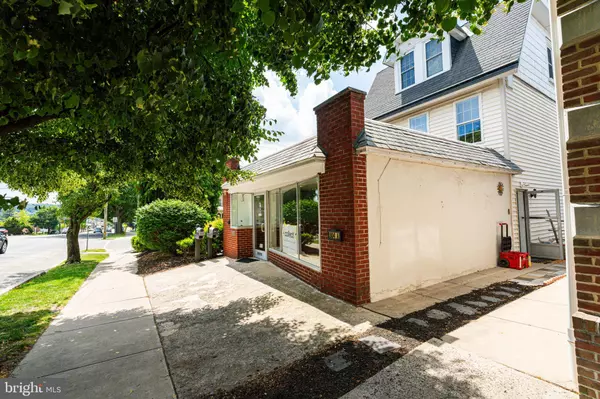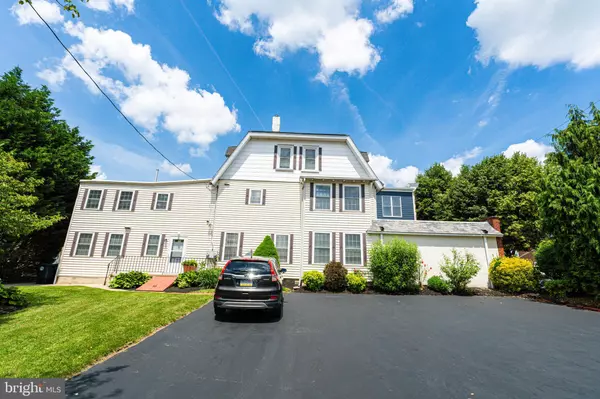$1,000,000
$1,200,000
16.7%For more information regarding the value of a property, please contact us for a free consultation.
5,559 Sqft Lot
SOLD DATE : 11/15/2024
Key Details
Sold Price $1,000,000
Property Type Commercial
Sub Type Mixed Use
Listing Status Sold
Purchase Type For Sale
MLS Listing ID PAMC2107020
Sold Date 11/15/24
Originating Board BRIGHT
Year Built 1890
Annual Tax Amount $5,401
Tax Year 2024
Lot Size 5,559 Sqft
Acres 0.13
Lot Dimensions 58.00 x 95
Property Description
Welcome to 800 Fayette Street! This historic home, built in 1890, has a rich past. The Seller wanted to share its highlights:
Family Heritage: In 1952, Anna and Sam Madonna, along with Anna’s parents, Grace and Vincent Pagnotti, moved into this charming abode. They ingeniously transformed the ground floor into both an apartment for the Pagnottis and a storefront. Upstairs, a two-story addition became the Madonna family’s private apartment.
Mrs. Madonna's cousin, Mary, loaned her the money to start the dress shop, Anna ran a thriving bridal business here, catering to brides from near and far. Unfortunately, Anna’s illness led to the shop’s closure in the early 2000s.
The rear section of the building, originally a barn dating back to the 1700s, played a crucial role during the Revolutionary War. General Lafayette requisitioned it to shelter horses from the elements.
Hidden Passages and Unexplored Mysteries: Beneath the building lies a mysterious basement with a secret passage waiting to be fully explored. What hidden treasures or forgotten tales might it reveal?
Recent Discoveries: Stucco failure on one side exposed hand-cut logs and concealed doors and windows, providing glimpses into the past and adding to the property’s allure.
GREAT INVESTMENT/DEVELOPMENT OPPORTUNITY! Located in the new Fayette Street Corridor Overlay District Zone 2 on the busy corner of W. 8th Avenue and Fayette Street.
This zoning allows a variety of uses, including residential (above non-residential spaces), offices, retail establishments, restaurants, and more. See attached zoning analysis and explore the potential of this well-located property! Watch the Virtual Tour attached for the Aerial Video.
Currently used as a business office/storefront with a two-story apartment located above. Residential lease ends 4/30/2025 then month to month with 30-day notice. The storefront is currently on month to month with 90-day notice.
Location
State PA
County Montgomery
Area Conshohocken Boro (10605)
Zoning RO-FCO DISTRICT ZONE TWO
Interior
Hot Water Natural Gas
Heating Hot Water, Forced Air
Cooling Central A/C
Flooring Ceramic Tile, Concrete, Hardwood, Partially Carpeted, Vinyl
Heat Source Natural Gas
Exterior
Garage Spaces 4.0
Utilities Available Electric Available, Natural Gas Available, Phone, Phone Available, Phone Connected, Sewer Available, Water Available
Water Access N
Roof Type Asbestos Shingle,Flat,Pitched
Street Surface US Highway/Interstate
Accessibility None
Road Frontage Boro/Township
Total Parking Spaces 4
Garage N
Building
Lot Description Corner
Foundation Brick/Mortar, Crawl Space, Slab
Sewer Public Sewer
Water Public
New Construction N
Schools
School District Colonial
Others
Tax ID 05-00-02948-008
Ownership Fee Simple
SqFt Source Assessor
Acceptable Financing Cash, Conventional
Listing Terms Cash, Conventional
Financing Cash,Conventional
Special Listing Condition Standard
Read Less Info
Want to know what your home might be worth? Contact us for a FREE valuation!

Our team is ready to help you sell your home for the highest possible price ASAP

Bought with Noele Stinson • Coldwell Banker Realty







