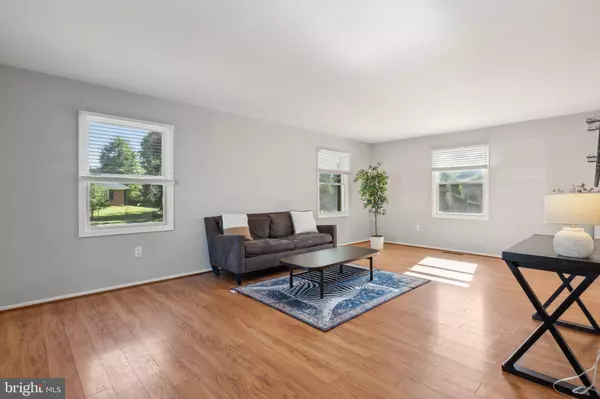$488,000
$490,000
0.4%For more information regarding the value of a property, please contact us for a free consultation.
3 Beds
3 Baths
1,800 SqFt
SOLD DATE : 11/14/2024
Key Details
Sold Price $488,000
Property Type Single Family Home
Sub Type Detached
Listing Status Sold
Purchase Type For Sale
Square Footage 1,800 sqft
Price per Sqft $271
Subdivision Somerset At Belair
MLS Listing ID MDPG2128734
Sold Date 11/14/24
Style Colonial
Bedrooms 3
Full Baths 2
Half Baths 1
HOA Y/N N
Abv Grd Liv Area 1,800
Originating Board BRIGHT
Year Built 1962
Annual Tax Amount $6,497
Tax Year 2024
Lot Size 0.303 Acres
Acres 0.3
Property Description
Welcome home to this charming and spacious property that offers it all: a prime location, desirable features, and an expansive layout. Situated on a large corner lot, the home immediately draws you in with its delightful curb appeal, featuring a vibrant exterior and inviting front porch. ** Step inside, and you'll be greeted by an abundance of natural light, tasteful décor (easy to remove Peel & Stick wallpaper), and a thoughtfully designed floor plan. The main level boasts an oversized living room, perfect for relaxation and entertainment, a formal dining room, and a convenient guest half bath. The bright eat-in kitchen, equipped with newer appliances, opens to a screened patio and the fully fenced backyard—ideal for dining al fresco or hosting summer gatherings. The adjacent laundry room leads directly to the attached garage for added convenience. ** Upstairs, the expansive primary suite includes two spacious walk-in closets and a private en-suite bath. Two additional bedrooms, versatile enough for family, guests, a home office, or even a fitness space, share a second full bath. ** Outdoor living is a breeze with a screened patio designed for fun-filled family events or peaceful afternoons. The fenced backyard is perfect for pets to roam free, and the included playset will keep kids entertained for hours. The property also features a large shed for all your storage and weekend project needs. ** Additional highlights include beautiful hardwood floors on both levels, newer energy-efficient windows, a recently upgraded roof, and new insulation—adding to the home's comfort and cost-saving benefits. ** This home is a must-see, combining classic charm, modern updates, and unbeatable convenience.
Location
State MD
County Prince Georges
Zoning RSF65
Interior
Interior Features Bathroom - Stall Shower, Bathroom - Tub Shower, Breakfast Area, Ceiling Fan(s), Dining Area, Floor Plan - Traditional, Formal/Separate Dining Room, Kitchen - Eat-In, Kitchen - Table Space, Primary Bath(s), Walk-in Closet(s), Window Treatments, Wood Floors
Hot Water Natural Gas
Heating Central
Cooling Central A/C
Flooring Ceramic Tile, Hardwood
Equipment Built-In Microwave, Dishwasher, Disposal, Dryer, Exhaust Fan, Refrigerator, Stove, Washer, Water Heater
Furnishings No
Fireplace N
Window Features Screens
Appliance Built-In Microwave, Dishwasher, Disposal, Dryer, Exhaust Fan, Refrigerator, Stove, Washer, Water Heater
Heat Source Natural Gas
Laundry Main Floor
Exterior
Exterior Feature Porch(es), Screened
Parking Features Garage - Front Entry, Garage Door Opener
Garage Spaces 3.0
Fence Fully, Privacy
Water Access N
View Street
Roof Type Shingle
Accessibility None
Porch Porch(es), Screened
Attached Garage 1
Total Parking Spaces 3
Garage Y
Building
Lot Description Corner, Front Yard, Rear Yard, SideYard(s)
Story 2
Foundation Slab
Sewer Public Sewer
Water Public
Architectural Style Colonial
Level or Stories 2
Additional Building Above Grade, Below Grade
Structure Type Dry Wall
New Construction N
Schools
Elementary Schools Tulip Grove
Middle Schools Benjamin Tasker
High Schools Bowie
School District Prince George'S County Public Schools
Others
Pets Allowed Y
Senior Community No
Tax ID 17070681486
Ownership Fee Simple
SqFt Source Assessor
Acceptable Financing Cash, Conventional, FHA, VA
Horse Property N
Listing Terms Cash, Conventional, FHA, VA
Financing Cash,Conventional,FHA,VA
Special Listing Condition Standard
Pets Allowed No Pet Restrictions
Read Less Info
Want to know what your home might be worth? Contact us for a FREE valuation!

Our team is ready to help you sell your home for the highest possible price ASAP

Bought with Elizabeth W Wills • RE/MAX One







