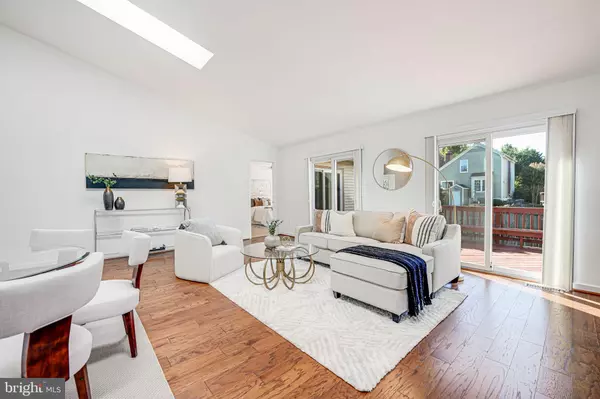$956,000
$950,000
0.6%For more information regarding the value of a property, please contact us for a free consultation.
3 Beds
3 Baths
2,586 SqFt
SOLD DATE : 11/13/2024
Key Details
Sold Price $956,000
Property Type Single Family Home
Sub Type Detached
Listing Status Sold
Purchase Type For Sale
Square Footage 2,586 sqft
Price per Sqft $369
Subdivision Bailiwick
MLS Listing ID VAFX2205362
Sold Date 11/13/24
Style Contemporary
Bedrooms 3
Full Baths 3
HOA Fees $50
HOA Y/N Y
Abv Grd Liv Area 1,486
Originating Board BRIGHT
Year Built 1983
Annual Tax Amount $9,478
Tax Year 2024
Lot Size 4,874 Sqft
Acres 0.11
Property Description
Main Level Primary Bedroom! This home is a true delight, featuring a light and bright atmosphere! It boasts vaulted ceilings, a spacious updated kitchen, modern bathrooms, and walk-in closets in the primary bedroom. This charming contemporary residence, with its transitional design elements, is conveniently located near Tysons. Enjoy the ease of one-level living with two bedrooms on the main floor. Finished Basement with recessed lights with one/two bedrooms, bath, recreation room, laundry, and storage area in the basement. 1 mile to Tysons Corner Mall and Metro station. Convenient to I495 - the Beltway and Route 7
Location
State VA
County Fairfax
Zoning 304
Rooms
Other Rooms Primary Bedroom, Bedroom 2, Bedroom 3, Kitchen, Foyer, Great Room, Office, Recreation Room, Utility Room, Workshop, Bathroom 2, Bathroom 3, Primary Bathroom
Basement Full, Walkout Stairs, Fully Finished
Main Level Bedrooms 2
Interior
Interior Features Ceiling Fan(s), Floor Plan - Open
Hot Water Electric
Heating Heat Pump(s)
Cooling Central A/C
Flooring Hardwood
Fireplaces Number 1
Equipment Built-In Microwave, Dishwasher, Disposal, Dryer, Icemaker, Oven - Wall, Cooktop, Refrigerator, Washer
Fireplace Y
Appliance Built-In Microwave, Dishwasher, Disposal, Dryer, Icemaker, Oven - Wall, Cooktop, Refrigerator, Washer
Heat Source Electric
Exterior
Exterior Feature Deck(s)
Parking Features Garage Door Opener
Garage Spaces 2.0
Water Access N
Accessibility None
Porch Deck(s)
Attached Garage 2
Total Parking Spaces 2
Garage Y
Building
Story 2
Foundation Concrete Perimeter
Sewer Public Sewer
Water Public
Architectural Style Contemporary
Level or Stories 2
Additional Building Above Grade, Below Grade
Structure Type Vaulted Ceilings
New Construction N
Schools
Elementary Schools Stenwood
Middle Schools Kilmer
High Schools Marshall
School District Fairfax County Public Schools
Others
Senior Community No
Tax ID 0393 41 0020A
Ownership Fee Simple
SqFt Source Assessor
Special Listing Condition Standard
Read Less Info
Want to know what your home might be worth? Contact us for a FREE valuation!

Our team is ready to help you sell your home for the highest possible price ASAP

Bought with Kelvin L Reaves • Compass







