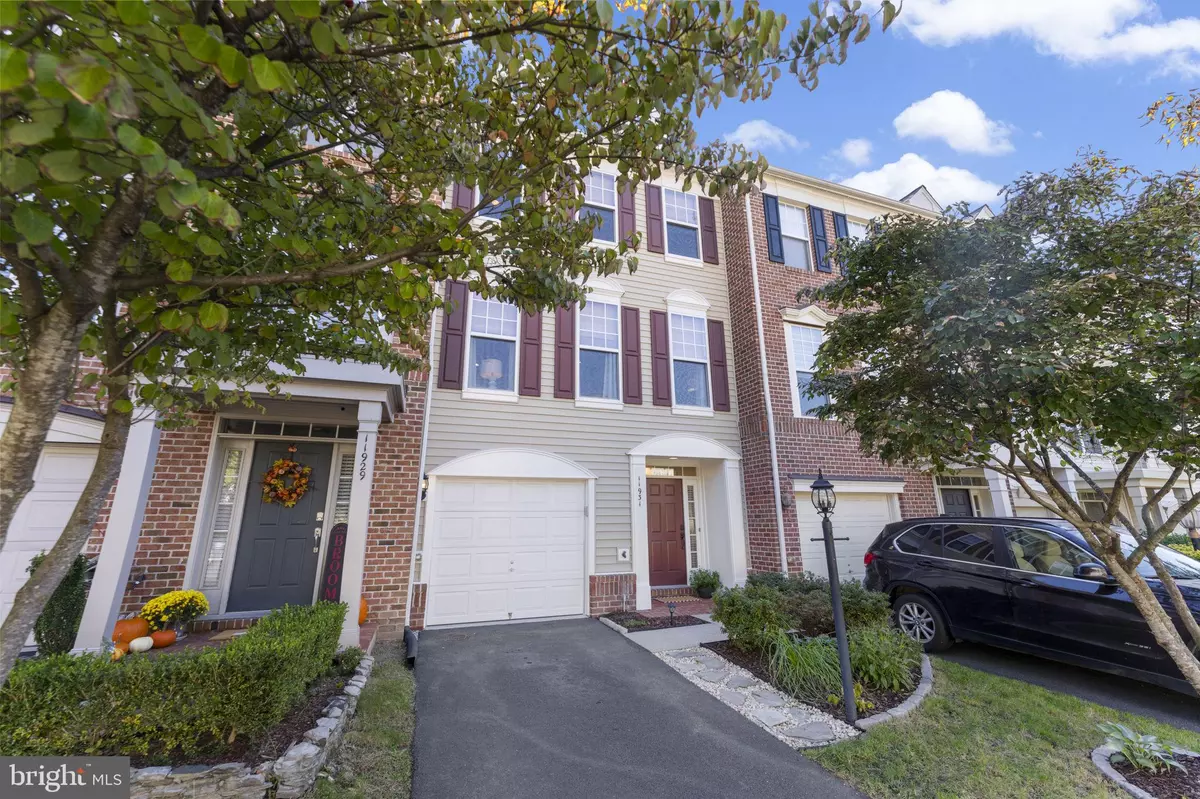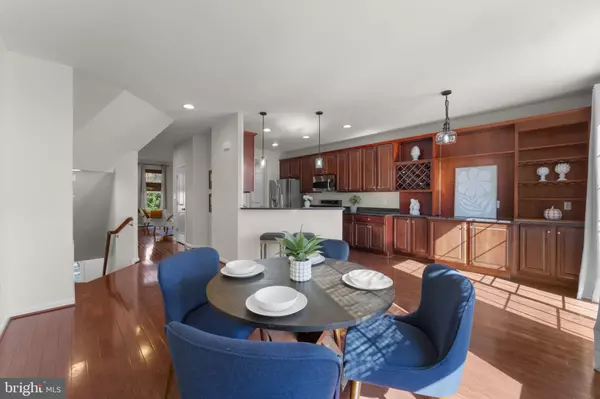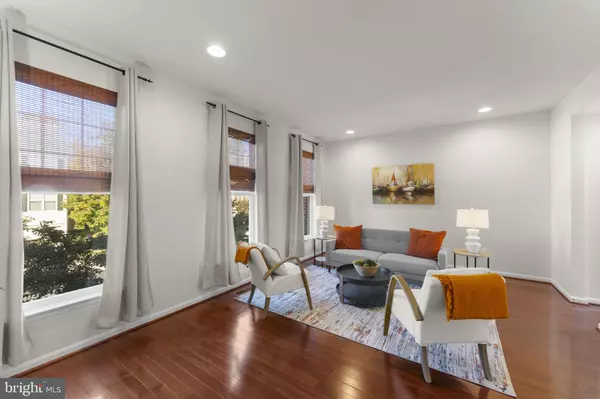$602,000
$599,000
0.5%For more information regarding the value of a property, please contact us for a free consultation.
3 Beds
4 Baths
2,104 SqFt
SOLD DATE : 11/13/2024
Key Details
Sold Price $602,000
Property Type Townhouse
Sub Type Interior Row/Townhouse
Listing Status Sold
Purchase Type For Sale
Square Footage 2,104 sqft
Price per Sqft $286
Subdivision Victory Lakes
MLS Listing ID VAPW2081410
Sold Date 11/13/24
Style Colonial
Bedrooms 3
Full Baths 2
Half Baths 2
HOA Fees $125/mo
HOA Y/N Y
Abv Grd Liv Area 1,600
Originating Board BRIGHT
Year Built 2009
Annual Tax Amount $4,814
Tax Year 2024
Lot Size 1,720 Sqft
Acres 0.04
Property Description
This exquisite three-level townhouse in the Community of Victory Lakes in Bristow is move-in ready, offering over 2,300 square feet adorned with modern touches and upgrades. The property features a newly replaced architectural shingle roof, a contemporary deck, and a fenced-in backyard ideal for entertaining guests.
The open and spacious floor plan includes a chef's kitchen equipped with granite countertops, upgraded stainless steel appliances, and high-end cherry cabinets with extended custom cabinetry and wine rack/glass holders that create a striking feature wall in the dining area. The main living level is enhanced by hardwood floors, freshly painted neutral walls, 9-foot ceilings leading to the expansive deck.
On the upper level, the primary suite boasts vaulted ceilings, a separate soaking tub, and a glass-enclosed shower. A laundry room located on the upper level adds to the home's practicality without sacrificing luxury. The lower level offers versatile space suitable for a family room, home office, or guest suite, with a cozy fireplace and half bath for all the comforts of home. The sliding door to the backyard offers plenty of natural light to the lower level.
The additional bedrooms are spacious and filled with natural light, making this home ideal for families. The exterior features meticulously maintained landscaping and a freshly painted welcoming entrance. The owners have demonstrated exceptional care for the property, with a new HVAC system installed in 2021 and a water heater replaced in 2018. Additionally, the air ducts and dryer vents have been professionally cleaned and fresh paint throughout all three levels - this is truly move in ready!
The community's well-maintained common areas and proximity to local schools and shopping centers further enhance the appeal of this beautiful townhouse situated in a desirable community that offers amenities such as a swimming pool, clubhouse, walking trails, and playgrounds, this townhouse perfectly blends luxury and convenience for modern living.
Location
State VA
County Prince William
Zoning R6
Rooms
Basement Daylight, Full, Fully Finished, Interior Access, Outside Entrance
Interior
Interior Features Bathroom - Soaking Tub, Bathroom - Walk-In Shower, Breakfast Area, Combination Kitchen/Dining, Family Room Off Kitchen, Floor Plan - Open, Kitchen - Gourmet, Upgraded Countertops, Window Treatments
Hot Water Natural Gas
Heating Central
Cooling Central A/C
Flooring Solid Hardwood, Carpet
Fireplaces Number 1
Fireplaces Type Gas/Propane
Equipment Built-In Microwave, Dishwasher, Disposal, Dryer, Refrigerator, Stainless Steel Appliances, Washer, Oven/Range - Gas
Furnishings No
Fireplace Y
Appliance Built-In Microwave, Dishwasher, Disposal, Dryer, Refrigerator, Stainless Steel Appliances, Washer, Oven/Range - Gas
Heat Source Natural Gas
Laundry Upper Floor
Exterior
Exterior Feature Deck(s)
Parking Features Garage - Front Entry, Garage Door Opener, Inside Access
Garage Spaces 2.0
Fence Privacy, Rear, Wood
Amenities Available Bike Trail, Community Center, Basketball Courts, Dog Park, Exercise Room, Jog/Walk Path, Lake, Party Room, Pool - Outdoor, Picnic Area, Swimming Pool, Tennis Courts, Tot Lots/Playground, Volleyball Courts
Water Access N
Roof Type Architectural Shingle
Street Surface Black Top
Accessibility None
Porch Deck(s)
Road Frontage Public
Attached Garage 1
Total Parking Spaces 2
Garage Y
Building
Story 3
Foundation Slab
Sewer Public Sewer
Water Public
Architectural Style Colonial
Level or Stories 3
Additional Building Above Grade, Below Grade
New Construction N
Schools
School District Prince William County Public Schools
Others
Pets Allowed Y
HOA Fee Include Common Area Maintenance,Management,Recreation Facility,Pool(s),Road Maintenance
Senior Community No
Tax ID 7595-39-2778
Ownership Fee Simple
SqFt Source Assessor
Acceptable Financing Cash, Conventional, Other
Horse Property N
Listing Terms Cash, Conventional, Other
Financing Cash,Conventional,Other
Special Listing Condition Standard
Pets Allowed No Pet Restrictions
Read Less Info
Want to know what your home might be worth? Contact us for a FREE valuation!

Our team is ready to help you sell your home for the highest possible price ASAP

Bought with Heather N North • North Real Estate LLC







