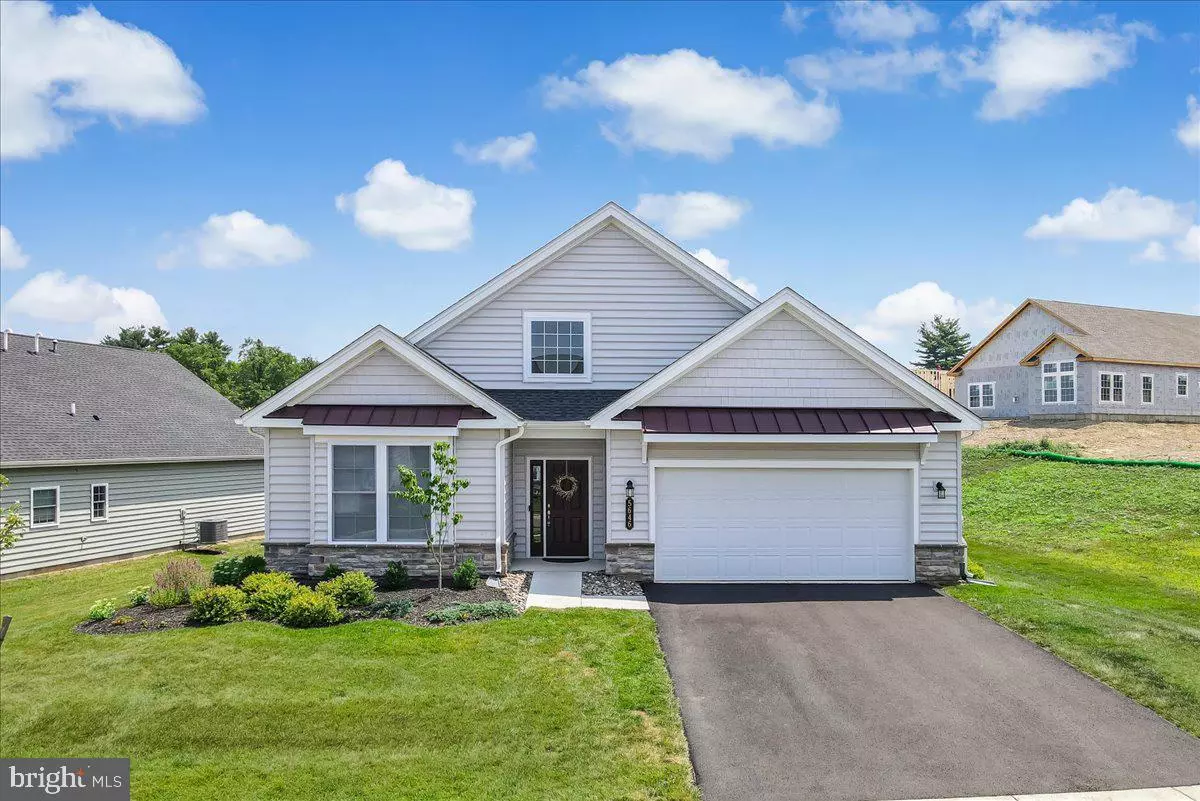$635,000
$639,900
0.8%For more information regarding the value of a property, please contact us for a free consultation.
2 Beds
2 Baths
2,275 SqFt
SOLD DATE : 09/30/2024
Key Details
Sold Price $635,000
Property Type Single Family Home
Sub Type Detached
Listing Status Sold
Purchase Type For Sale
Square Footage 2,275 sqft
Price per Sqft $279
Subdivision Locust Valley
MLS Listing ID PALH2009518
Sold Date 09/30/24
Style Colonial
Bedrooms 2
Full Baths 2
HOA Fees $359/mo
HOA Y/N Y
Abv Grd Liv Area 2,275
Originating Board BRIGHT
Year Built 2023
Annual Tax Amount $11,112
Tax Year 2022
Lot Dimensions 0.00 x 0.00
Property Description
Introducing Traditions of America at Locust Valley - a vibrant 55+ resort-style community. Experience the luxury of a heated outdoor pool and a clubhouse that offers a fitness center, sports bar, club room, pickleball, catered happy hour events, and BBQs! Step into the Franklin model with its stunning kitchen featuring premium quartz island/countertops, cabinet-style pantry, and stainless appliances. Revel in the upgrades such as hardwood flooring, vaulted and tray ceilings, sunroom, great room with fireplace, and tilt-in windows with custom Hunter Douglas blinds. The house comes with 8’ tall interior doors, his & hers walk-in closets, a luxurious bath with dual vanity, walk-in shower, and Kohler fixtures. This is your chance to enjoy a secluded patio and the convenience of a central vac and water purification system. This is the lifestyle you've been dreaming of – don't miss out!
Location
State PA
County Lehigh
Area Upper Saucon Twp (12322)
Zoning R-2
Rooms
Other Rooms Dining Room, Primary Bedroom, Kitchen, Foyer, Breakfast Room, Sun/Florida Room, Great Room, Office, Primary Bathroom, Full Bath
Main Level Bedrooms 2
Interior
Hot Water Tankless
Cooling Central A/C
Fireplaces Number 1
Fireplaces Type Gas/Propane, Mantel(s)
Fireplace Y
Heat Source Natural Gas
Exterior
Parking Features Garage - Front Entry, Garage Door Opener, Oversized
Garage Spaces 6.0
Water Access N
Accessibility Doors - Swing In, Level Entry - Main
Attached Garage 2
Total Parking Spaces 6
Garage Y
Building
Story 1.5
Foundation Slab
Sewer Public Sewer
Water Public
Architectural Style Colonial
Level or Stories 1.5
Additional Building Above Grade, Below Grade
New Construction N
Schools
School District Southern Lehigh
Others
Pets Allowed Y
Senior Community Yes
Age Restriction 55
Tax ID 642323276494-00054
Ownership Fee Simple
SqFt Source Assessor
Acceptable Financing Cash, Conventional
Listing Terms Cash, Conventional
Financing Cash,Conventional
Special Listing Condition Standard
Pets Allowed No Pet Restrictions
Read Less Info
Want to know what your home might be worth? Contact us for a FREE valuation!

Our team is ready to help you sell your home for the highest possible price ASAP

Bought with Douglas S Frederick • Howard Hanna The Frederick Group







