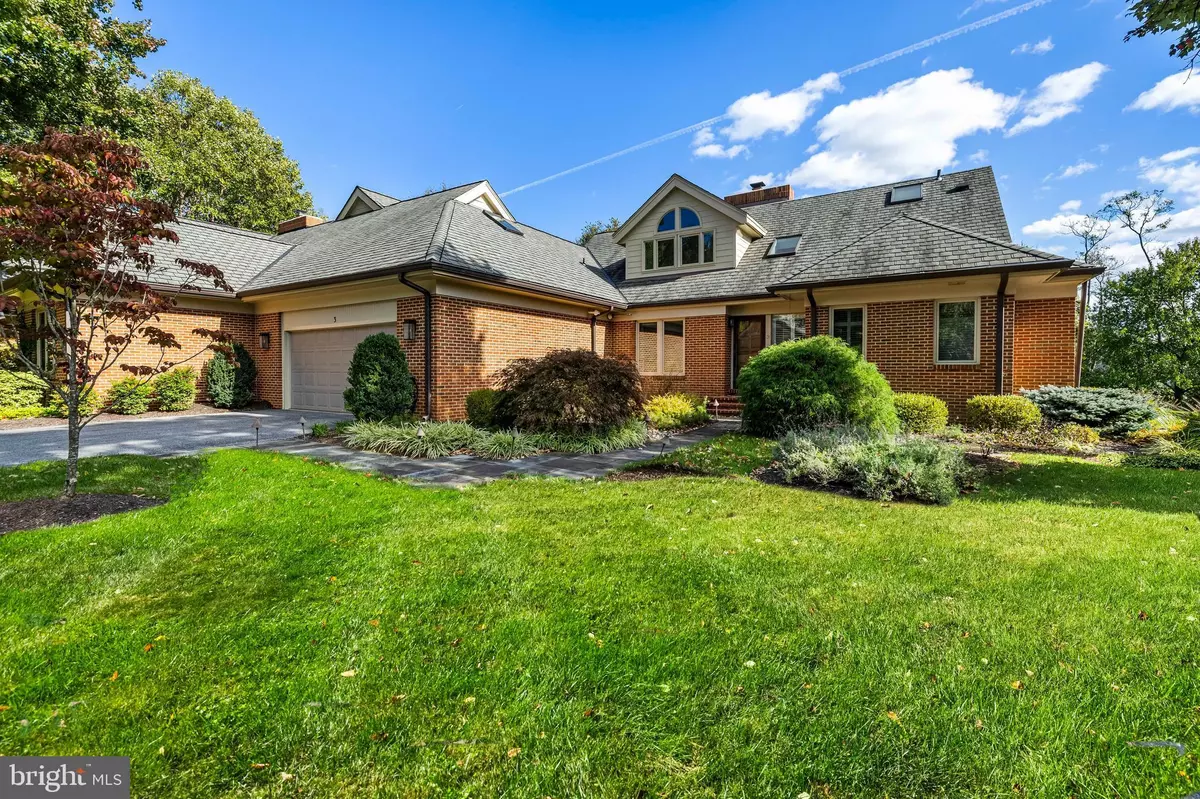$1,045,000
$998,888
4.6%For more information regarding the value of a property, please contact us for a free consultation.
3 Beds
3 Baths
2,961 SqFt
SOLD DATE : 11/12/2024
Key Details
Sold Price $1,045,000
Property Type Townhouse
Sub Type End of Row/Townhouse
Listing Status Sold
Purchase Type For Sale
Square Footage 2,961 sqft
Price per Sqft $352
Subdivision Seminary Springs
MLS Listing ID MDBC2110082
Sold Date 11/12/24
Style Contemporary
Bedrooms 3
Full Baths 2
Half Baths 1
HOA Fees $431/mo
HOA Y/N Y
Abv Grd Liv Area 2,961
Originating Board BRIGHT
Year Built 1986
Annual Tax Amount $7,514
Tax Year 2024
Lot Size 9,931 Sqft
Acres 0.23
Property Description
Beautifully updated including refinished hardwood floors and total renovations of the kitchen and primary bath. Spacious and sunny 3 Bedroom, 2/1 Bath patio home in the Seminary Springs community. Vaulted foyer with open flow to the dining room and step-down to the vaulted living room with fireplace and French doors to the patio and to the family room. The kitchen by Kenwood Kitchens with granite counters, Brookhaven cabinetry and Wolf and Bosch appliances flows to a vaulted breakfast room. French doors conceal a custom fitted pantry. Main level primary bedroom with primary bath by Kenwood. A powder room, laundry room, utility room and 2 car garage complete the main level. The upper level hall flows to a vaulted sitting room with access to 2 additional bedrooms, hall bath, office and walk-in cedar closet. The bluestone patio with curved stone seating wall, perfect for alfresco dining, is accessed from the living room and looks out to the landscaped back yard backing to trees. Great Lutherville location close to Greenspring Station, Towson, Hunt Valley and expressways with an easy commute to downtown Baltimore
Location
State MD
County Baltimore
Zoning RES
Rooms
Other Rooms Living Room, Dining Room, Primary Bedroom, Sitting Room, Bedroom 2, Bedroom 3, Kitchen, Family Room, Foyer, Laundry, Office, Primary Bathroom
Main Level Bedrooms 1
Interior
Hot Water Electric
Heating Forced Air
Cooling Central A/C
Fireplaces Number 1
Equipment Refrigerator, Cooktop, Cooktop - Down Draft, Oven - Double, Oven - Wall, Built-In Microwave, Dishwasher, Disposal, Washer, Dryer
Fireplace Y
Appliance Refrigerator, Cooktop, Cooktop - Down Draft, Oven - Double, Oven - Wall, Built-In Microwave, Dishwasher, Disposal, Washer, Dryer
Heat Source Natural Gas
Laundry Main Floor
Exterior
Parking Features Garage Door Opener, Garage - Front Entry
Garage Spaces 2.0
Water Access N
Roof Type Architectural Shingle
Accessibility None
Attached Garage 2
Total Parking Spaces 2
Garage Y
Building
Story 2
Foundation Crawl Space
Sewer Public Sewer
Water Public
Architectural Style Contemporary
Level or Stories 2
Additional Building Above Grade, Below Grade
New Construction N
Schools
Elementary Schools Riderwood
Middle Schools Ridgely
High Schools Dulaney
School District Baltimore County Public Schools
Others
Senior Community No
Tax ID 04082000002637
Ownership Fee Simple
SqFt Source Assessor
Special Listing Condition Standard
Read Less Info
Want to know what your home might be worth? Contact us for a FREE valuation!

Our team is ready to help you sell your home for the highest possible price ASAP

Bought with Mary Beth Eikenberg Swidersky • Cummings & Co. Realtors







