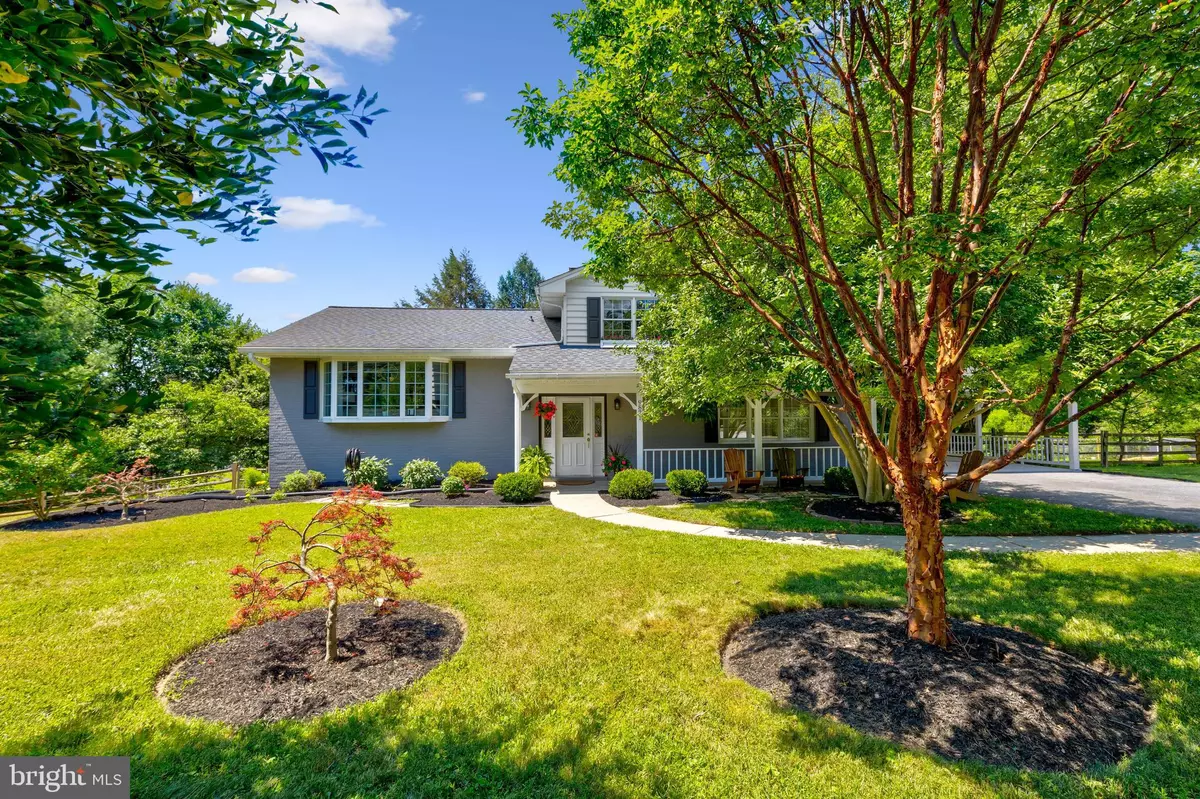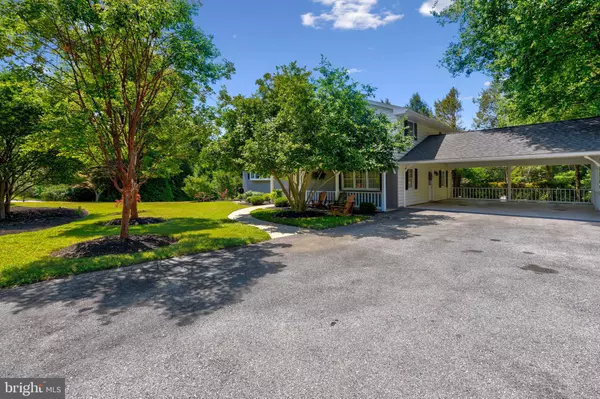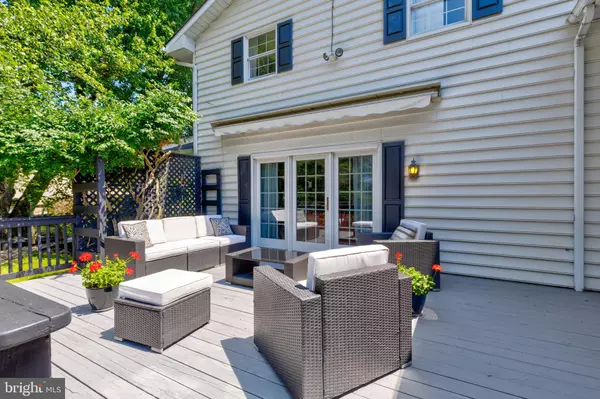$825,000
$799,000
3.3%For more information regarding the value of a property, please contact us for a free consultation.
4 Beds
3 Baths
2,216 SqFt
SOLD DATE : 11/08/2024
Key Details
Sold Price $825,000
Property Type Single Family Home
Sub Type Detached
Listing Status Sold
Purchase Type For Sale
Square Footage 2,216 sqft
Price per Sqft $372
Subdivision Centennial Estates
MLS Listing ID MDHW2042314
Sold Date 11/08/24
Style Split Level
Bedrooms 4
Full Baths 2
Half Baths 1
HOA Y/N N
Abv Grd Liv Area 2,216
Originating Board BRIGHT
Year Built 1967
Annual Tax Amount $7,603
Tax Year 2024
Lot Size 0.528 Acres
Acres 0.53
Property Description
Welcome home to 9871 Old Annapolis Road! This home and property boast charm from the moment you step foot on the driveway. Walking up to the house you will immediately notice the immaculate landscaping on all sides and each offering their uniqueness. Enjoy a nice morning coffee on your Adirondack chairs under a nice shade from your well manicured tree. As the day progresses and it’s time for lunch head to the left side of your house and grab some cucumbers from your plentiful garden. Afternoon has come and the kids are back from school playing on the playground at the right side of the house. The timer has gone off, dinner is ready and everyone gathers around the outdoor table to eat a delicious summer meal but not without enjoying sunset and smores around the fire pit at the rear of the property. This is the perfect day and you haven’t even stepped foot inside yet! Entering the 4 bed 2.5 bath property you immediately feel the openness of the living room - dining room - kitchen which is perfect for entertaining, enjoying a holiday gathering or simply being together. This main floor also has a bedroom or office/flex space and half bath. The fireplace creates a cozy space perfect for gathering with friends and family and has an internal chimney that doesn't get creosote deposits. Making your way down a few steps is an additional living room space that opens up to the grand rear deck which wraps around the entire portion of the back of the house. Nothing short of perfect describes this where you can have friends/family over or simply peak out onto your organic garden, kids playing on the playground or enjoying the flirepit. Ascending to the second floor you have two perfect sized bedrooms along with a master and en-suite bath. As you leave the home all the possibilities come alive for the memories you can create. Don’t miss out on this property, only a 5 minute walk to Centennial Park and enjoy all the perks of the Columbia Association without the fee's! Be sure to view the video under virtual tour!
Location
State MD
County Howard
Zoning R20
Rooms
Basement Connecting Stairway, Interior Access, Outside Entrance, Walkout Level
Main Level Bedrooms 1
Interior
Interior Features Breakfast Area, Ceiling Fan(s), Crown Moldings, Floor Plan - Traditional, Formal/Separate Dining Room, Kitchen - Gourmet, Primary Bath(s), Recessed Lighting, Upgraded Countertops, Wood Floors
Hot Water Electric
Heating Heat Pump(s)
Cooling Ceiling Fan(s), Central A/C
Fireplaces Number 1
Equipment Built-In Microwave, Dishwasher, Exhaust Fan, Refrigerator, Stove
Fireplace Y
Appliance Built-In Microwave, Dishwasher, Exhaust Fan, Refrigerator, Stove
Heat Source Natural Gas
Exterior
Exterior Feature Deck(s), Patio(s)
Water Access N
Accessibility None
Porch Deck(s), Patio(s)
Garage N
Building
Story 3
Foundation Slab
Sewer Public Sewer
Water Public
Architectural Style Split Level
Level or Stories 3
Additional Building Above Grade, Below Grade
New Construction N
Schools
School District Howard County Public School System
Others
Senior Community No
Tax ID 1402254972
Ownership Fee Simple
SqFt Source Assessor
Acceptable Financing Cash, Conventional, FHA, VA
Listing Terms Cash, Conventional, FHA, VA
Financing Cash,Conventional,FHA,VA
Special Listing Condition Standard
Read Less Info
Want to know what your home might be worth? Contact us for a FREE valuation!

Our team is ready to help you sell your home for the highest possible price ASAP

Bought with lei zhu • UnionPlus Realty, Inc.







